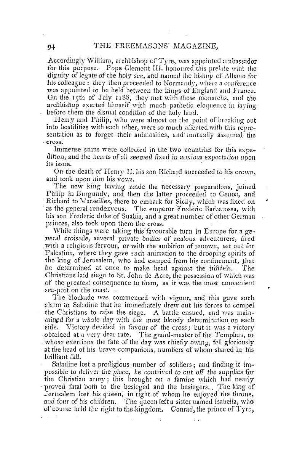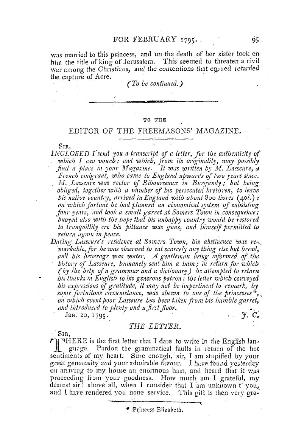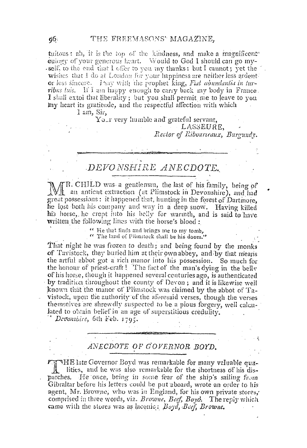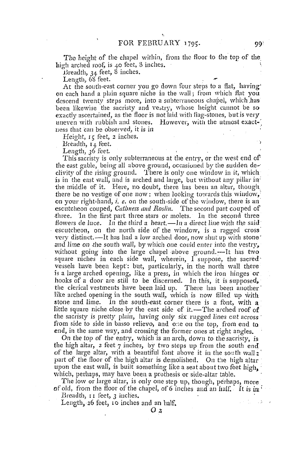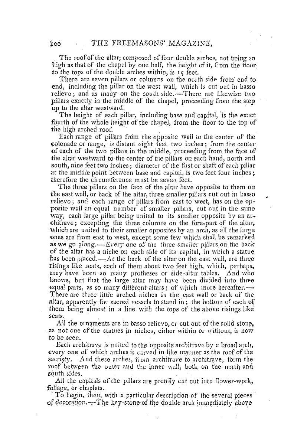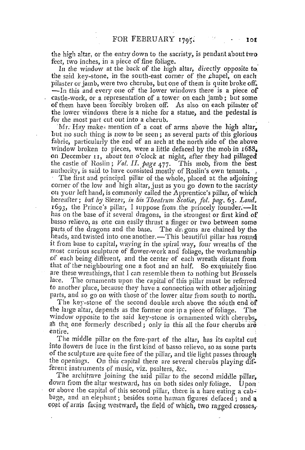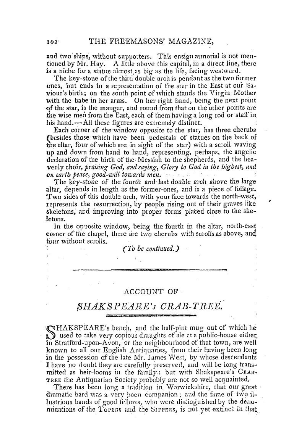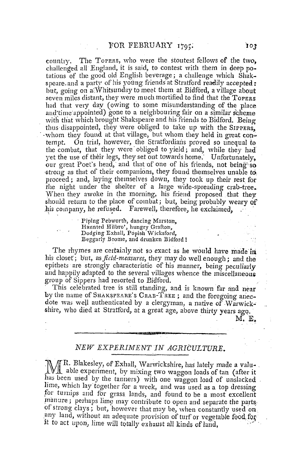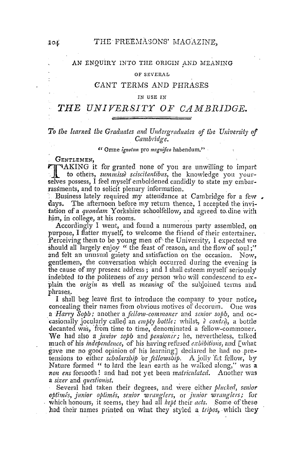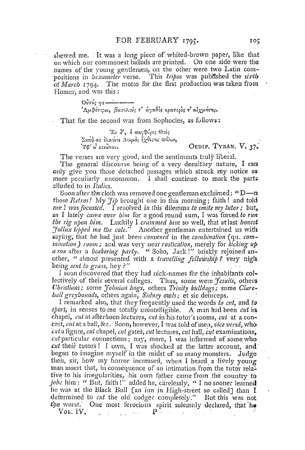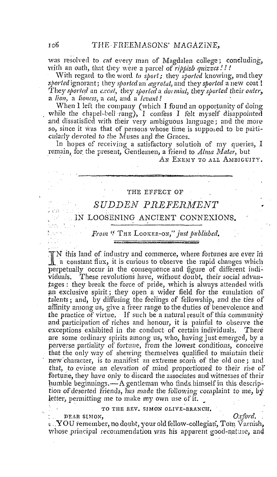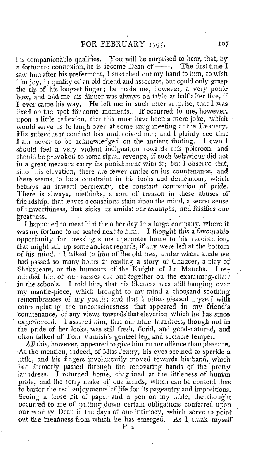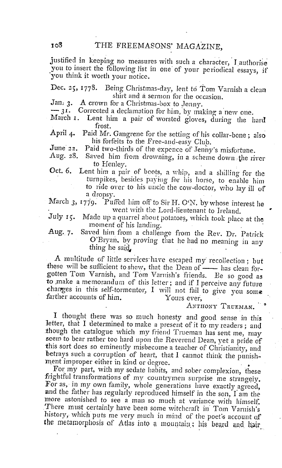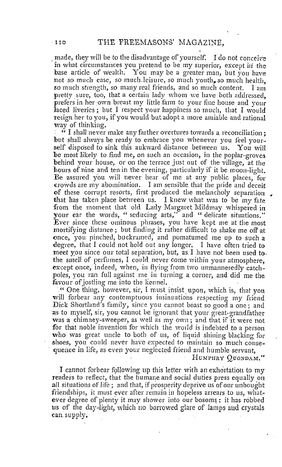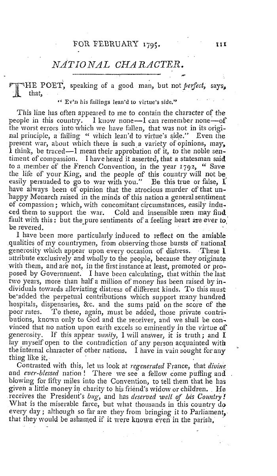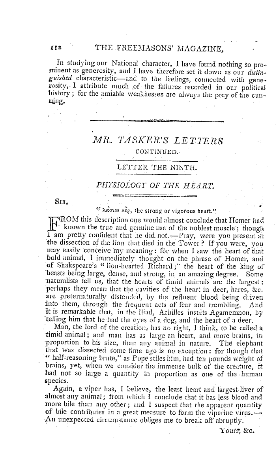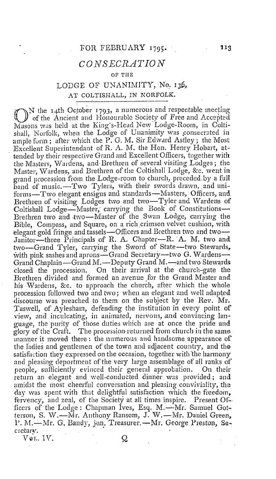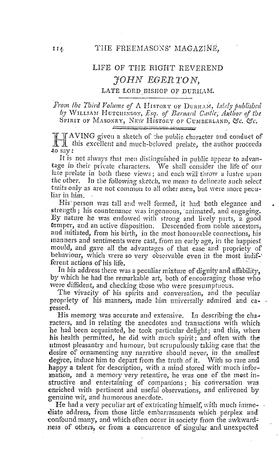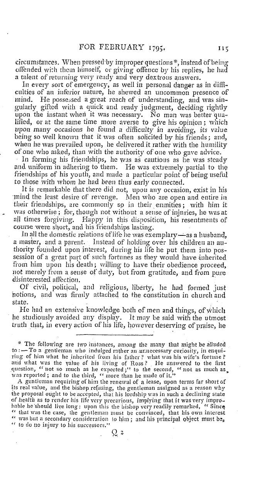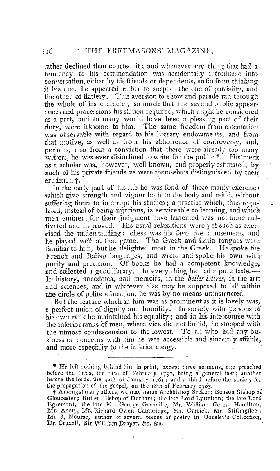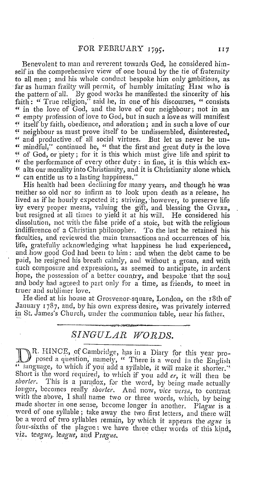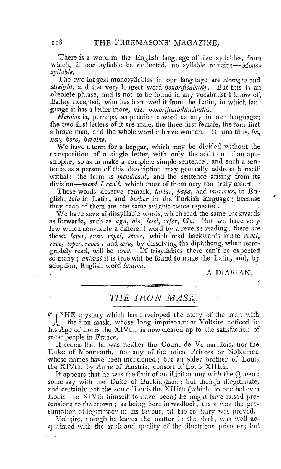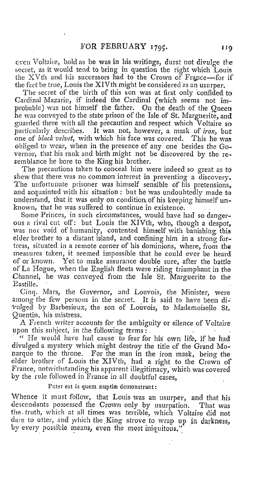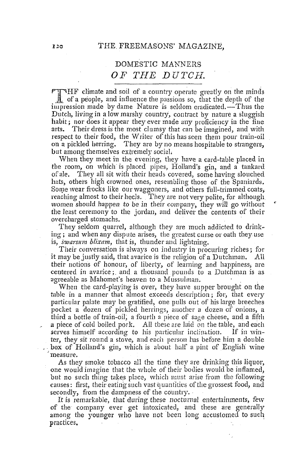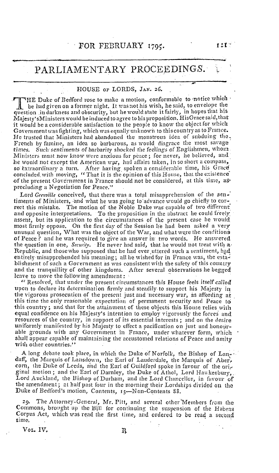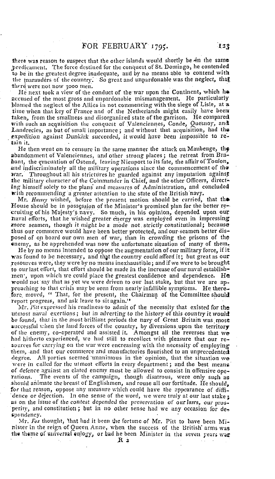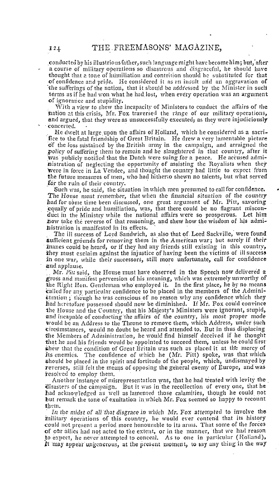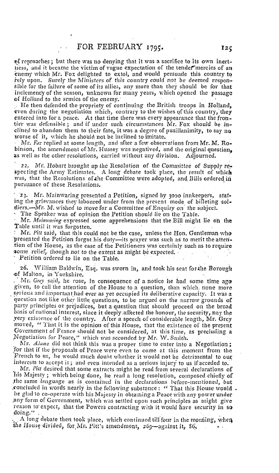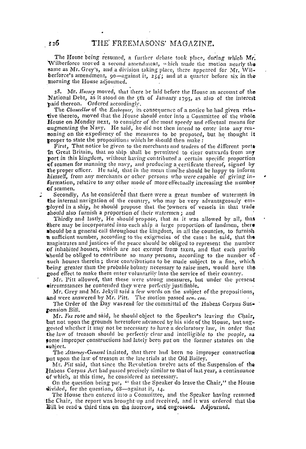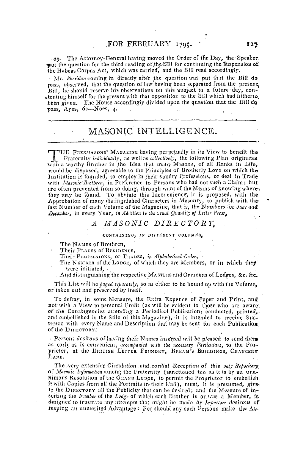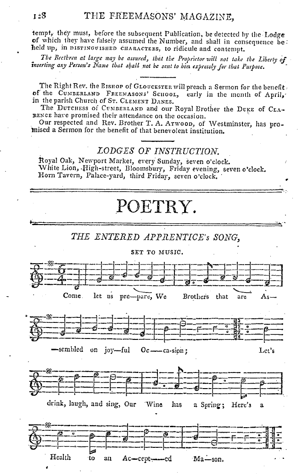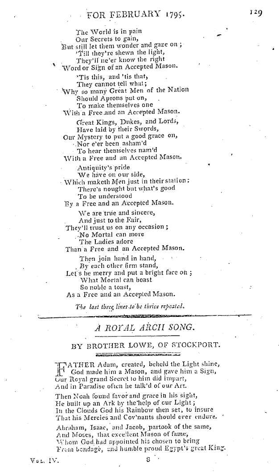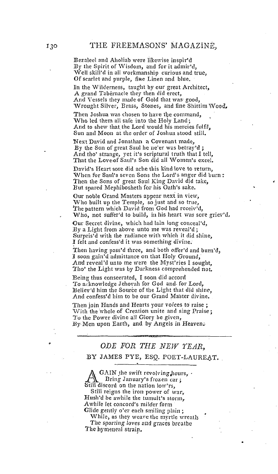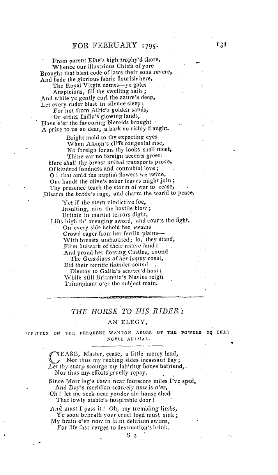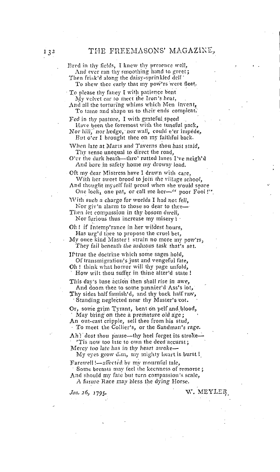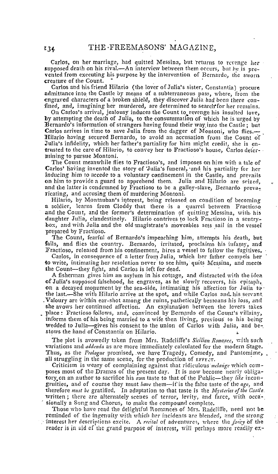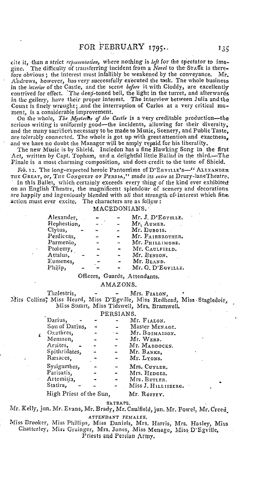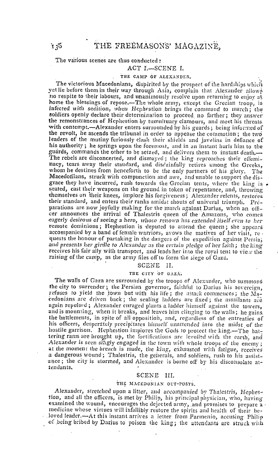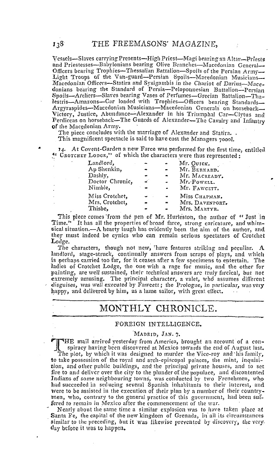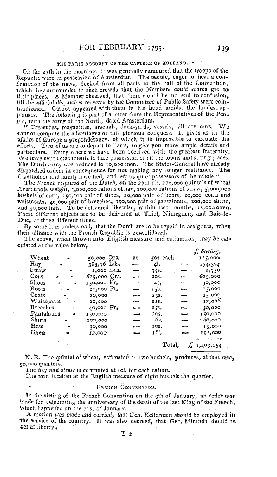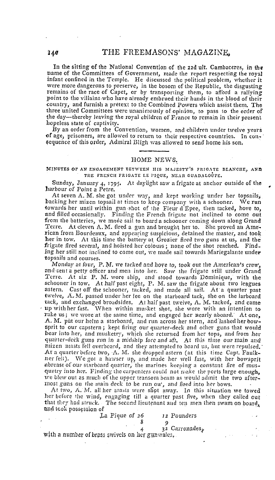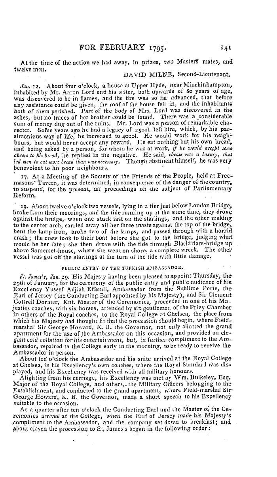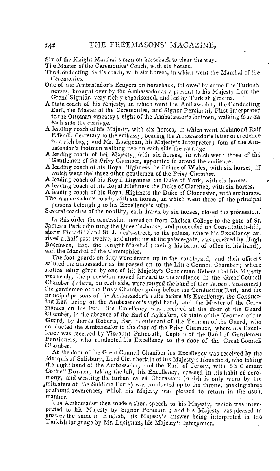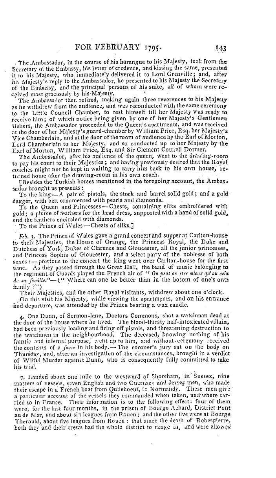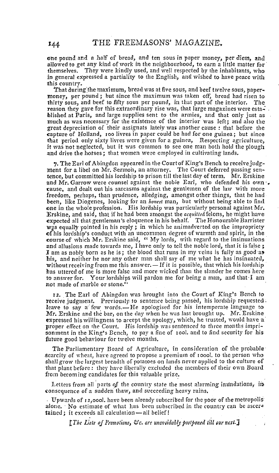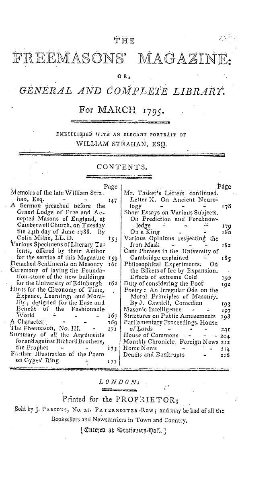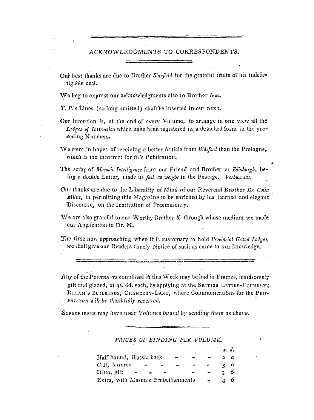Note: This text has been automatically extracted via Optical Character Recognition (OCR) software.
Account And Description Of The Chapel Of Roslin, &C. *
The heig ht of the chapel within , from the floor to the top of the high arched roof , is 40 feet , 8 inches . - Breadth , 34 feet , S inches . Length , 6 S feet . . " At the south-east corner you go down four steps to a flat , having ' on each hand a plain square niche in the wall ; from which flat you descend twenty steps moreinto a subterraneous chapelwhich . has
, , been likewise the sacristy and veatry , whose height cannot be so exactly ascertained , as the floor is not laid with flag-stones , but is very uneven with rubbish and stones . However , with the utmost exact- ' ness that can be observed , it is ill ¦ . - Height , 15 feet , 2 inches . Breadth , r 4 feet . ' ¦
Length , 3 6 feet . ' ' This sacristy is only subterraneous at the entry , or the west end of the east gable , being all above ground , occasioned by the sudden de- ' clivity of the rising ground . There is 011 ) 3 ' window in it , which is in the east wall , and is arched and large , but without any pillar lathe middle of it . Here , no doubt , there has been an altar , though there be no vestige of one now : when looking towards this window , " on your right-hand , i . e . on the south-side of the window , there is an escutcheon couped , Catbness and Roslin . The second part couped of
• three . In the first part three stars or molets . In the second three flowers de luce . In the third a heart . —In a direct line with the said escutcheon , on the north side of tlie window , is a ragged cross very distinct . —It has had a low arched door , now shut up with stone and lime on . the south wall , by which one could enter into the vestry without going into the large chapel above ground . ;—It has two square niches in each side wallwhereinI supposethe sacred
, , , vessels have been kept ' : but , particularly , in the north wall there is a large arched opening , like a press , in which the iron hinges or hooks of a door are still to be discerned . In this , it is supposed , the clerical vestments have been laid up . There has been another like arched opening in the south wall , which is now filled up with stone and lime . In the south-east corner there is a font , with a
little square niche close by the east side of it . —The arched roof of the sacristy is pretty plain , liaving only six rugged lines cut across from side to side in basso relievo , and o : ; e on the top , from end to end , in the same wa 3 ' , and crossing the former ones at ri ght angles . On the top of the entry , which is an arch , down to the sacris ty , is the high altar 2 feet 7 inchesby two steps up from the south end
, , of the large altar , with a beautiful font above it in the south wall t part of the floor of the hi gh altar is demolished . On the high altar upon the east wall , is built something like a seat about two feet hi gh , which , perhaps , may have been a prothesis or side-altar table .
Plie low or large altar , is only one step up , though , perhaps , more of old , from the floor of the chapel , of 6 inches and an half . It is in Breadth , n feet , 3 inches . Length ,-26 feet , 10 inches and an half , O 3
Note: This text has been automatically extracted via Optical Character Recognition (OCR) software.
Account And Description Of The Chapel Of Roslin, &C. *
The heig ht of the chapel within , from the floor to the top of the high arched roof , is 40 feet , 8 inches . - Breadth , 34 feet , S inches . Length , 6 S feet . . " At the south-east corner you go down four steps to a flat , having ' on each hand a plain square niche in the wall ; from which flat you descend twenty steps moreinto a subterraneous chapelwhich . has
, , been likewise the sacristy and veatry , whose height cannot be so exactly ascertained , as the floor is not laid with flag-stones , but is very uneven with rubbish and stones . However , with the utmost exact- ' ness that can be observed , it is ill ¦ . - Height , 15 feet , 2 inches . Breadth , r 4 feet . ' ¦
Length , 3 6 feet . ' ' This sacristy is only subterraneous at the entry , or the west end of the east gable , being all above ground , occasioned by the sudden de- ' clivity of the rising ground . There is 011 ) 3 ' window in it , which is in the east wall , and is arched and large , but without any pillar lathe middle of it . Here , no doubt , there has been an altar , though there be no vestige of one now : when looking towards this window , " on your right-hand , i . e . on the south-side of the window , there is an escutcheon couped , Catbness and Roslin . The second part couped of
• three . In the first part three stars or molets . In the second three flowers de luce . In the third a heart . —In a direct line with the said escutcheon , on the north side of tlie window , is a ragged cross very distinct . —It has had a low arched door , now shut up with stone and lime on . the south wall , by which one could enter into the vestry without going into the large chapel above ground . ;—It has two square niches in each side wallwhereinI supposethe sacred
, , , vessels have been kept ' : but , particularly , in the north wall there is a large arched opening , like a press , in which the iron hinges or hooks of a door are still to be discerned . In this , it is supposed , the clerical vestments have been laid up . There has been another like arched opening in the south wall , which is now filled up with stone and lime . In the south-east corner there is a font , with a
little square niche close by the east side of it . —The arched roof of the sacristy is pretty plain , liaving only six rugged lines cut across from side to side in basso relievo , and o : ; e on the top , from end to end , in the same wa 3 ' , and crossing the former ones at ri ght angles . On the top of the entry , which is an arch , down to the sacris ty , is the high altar 2 feet 7 inchesby two steps up from the south end
, , of the large altar , with a beautiful font above it in the south wall t part of the floor of the hi gh altar is demolished . On the high altar upon the east wall , is built something like a seat about two feet hi gh , which , perhaps , may have been a prothesis or side-altar table .
Plie low or large altar , is only one step up , though , perhaps , more of old , from the floor of the chapel , of 6 inches and an half . It is in Breadth , n feet , 3 inches . Length ,-26 feet , 10 inches and an half , O 3




















