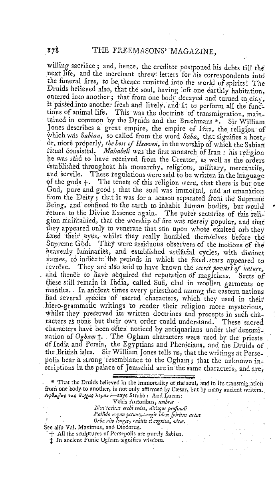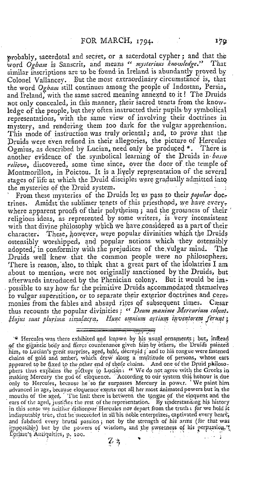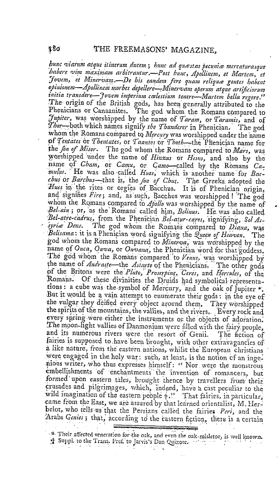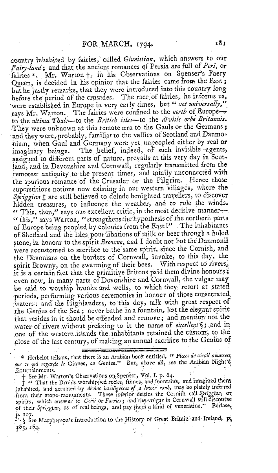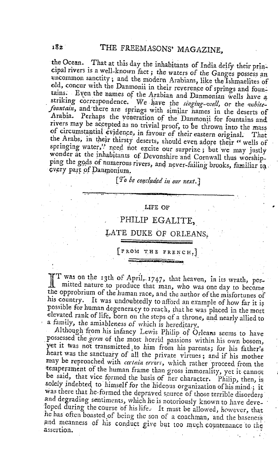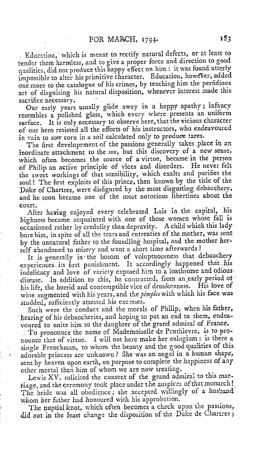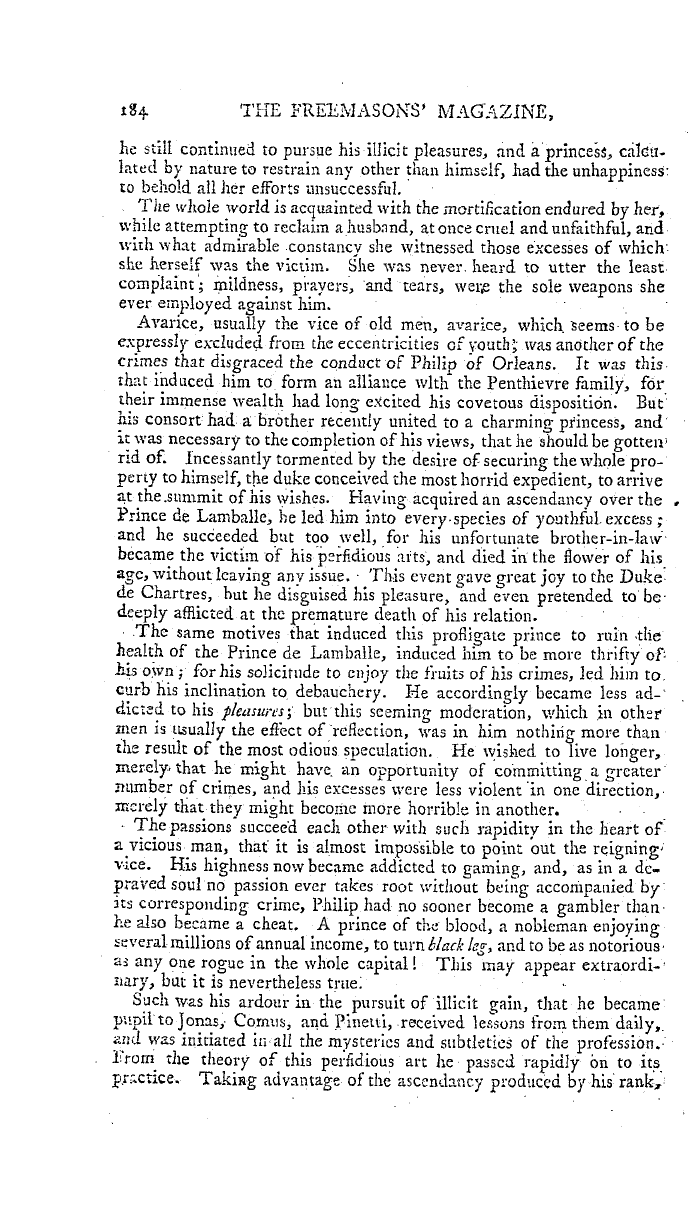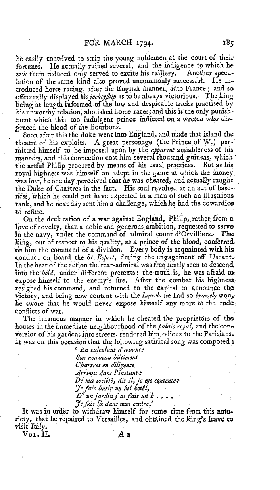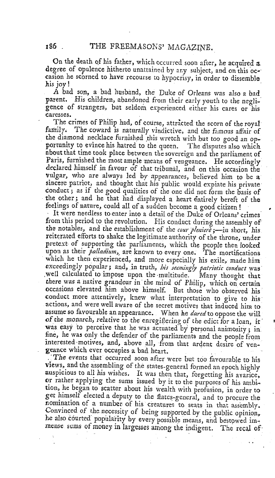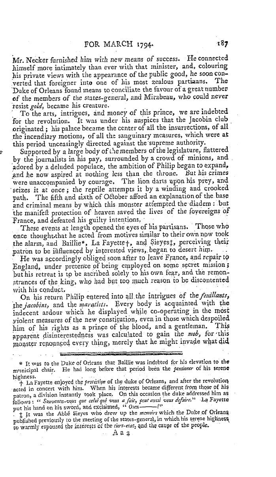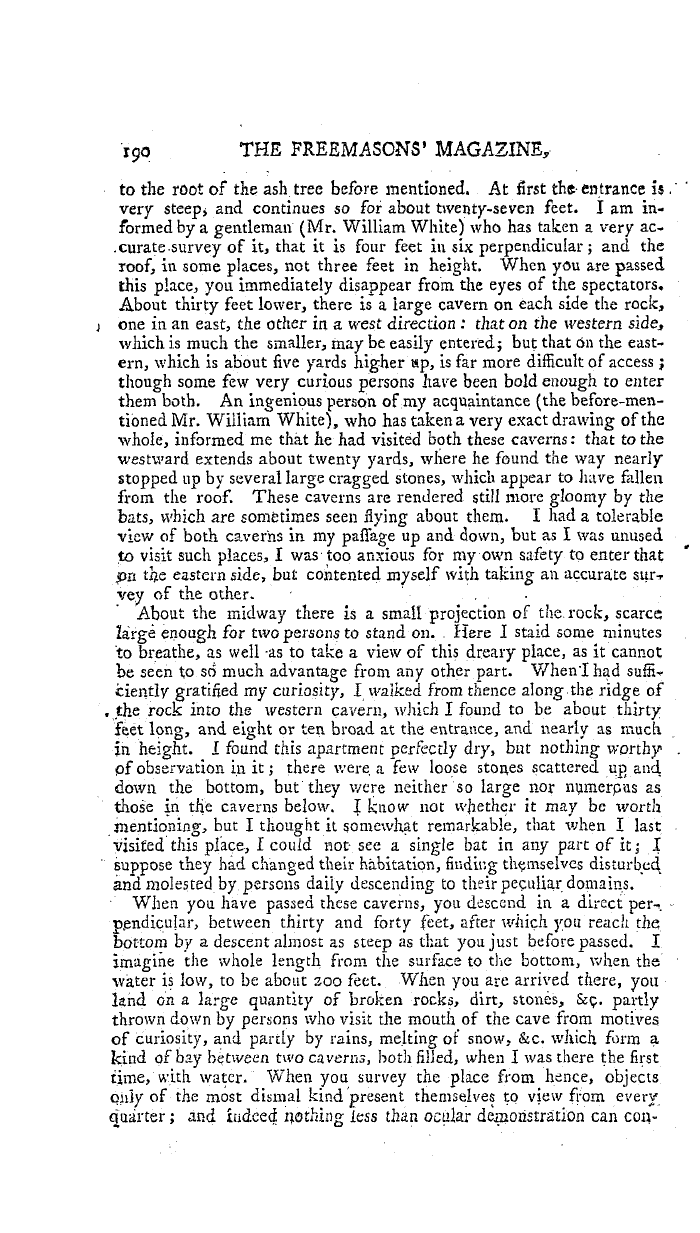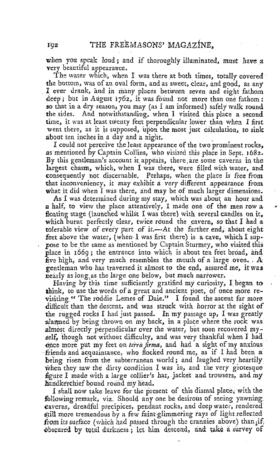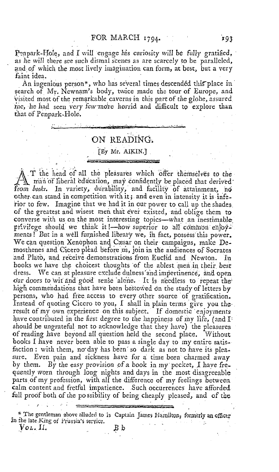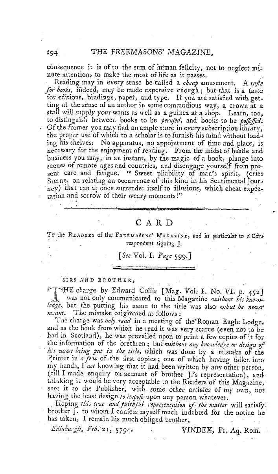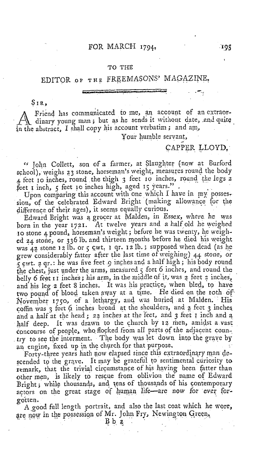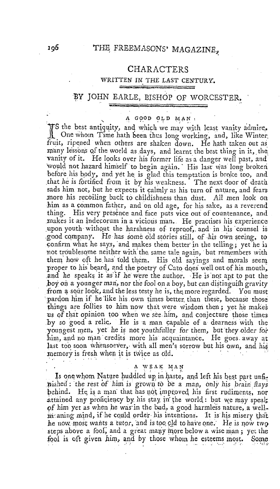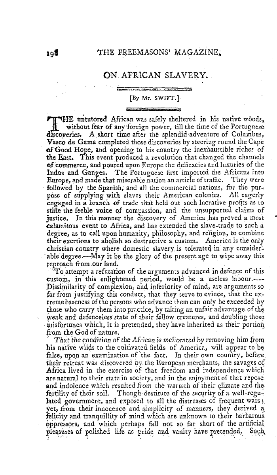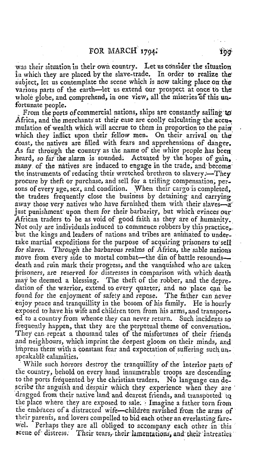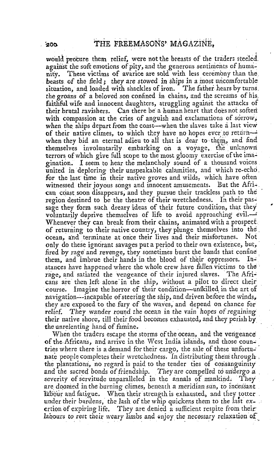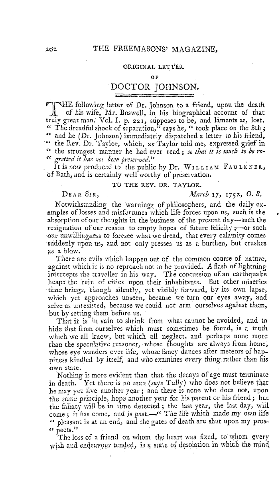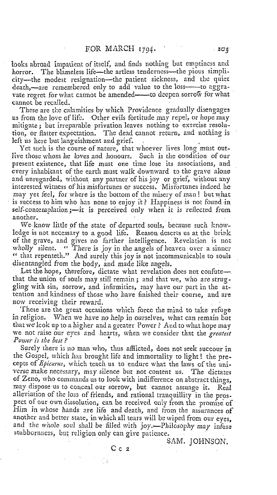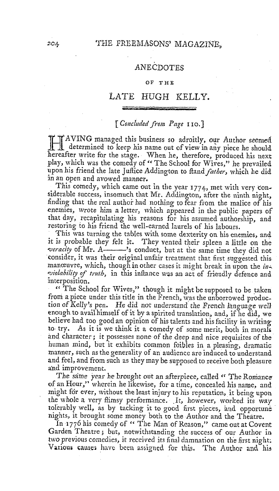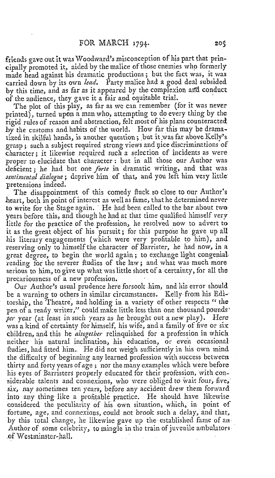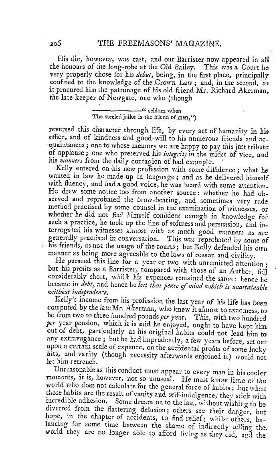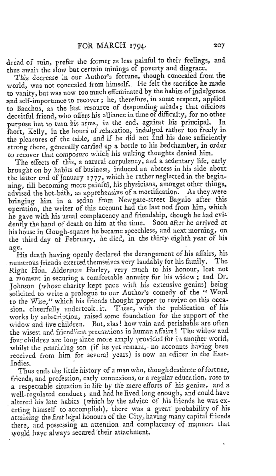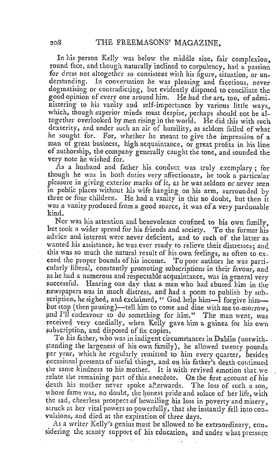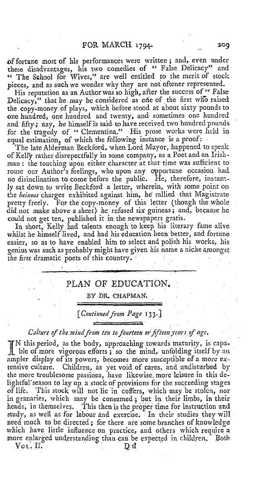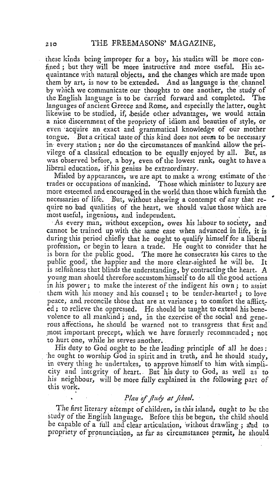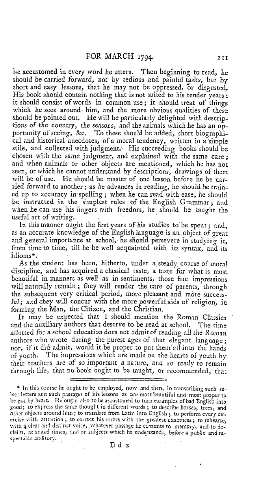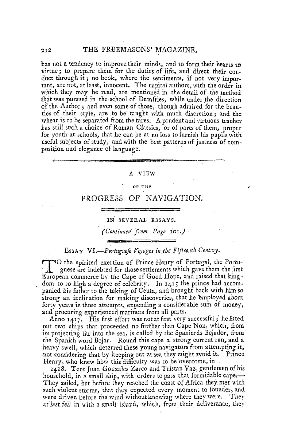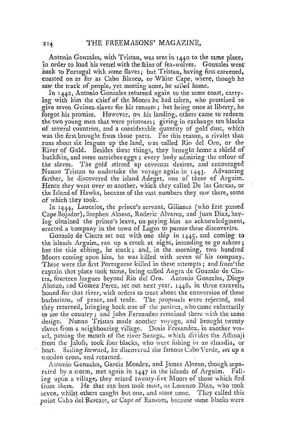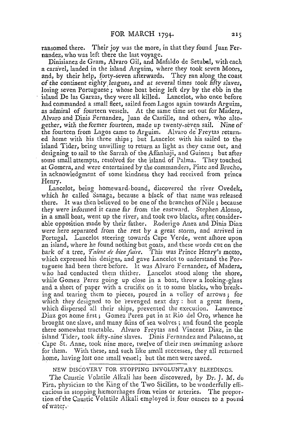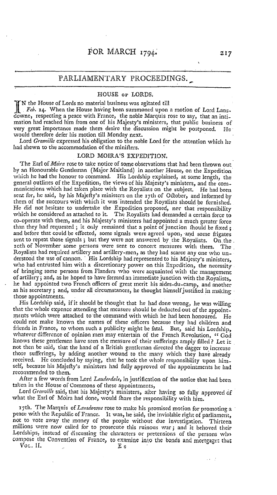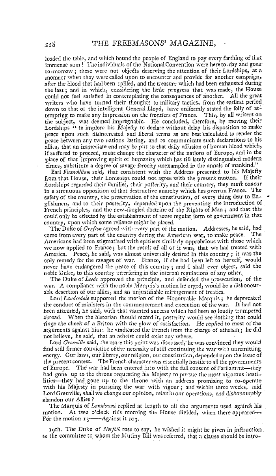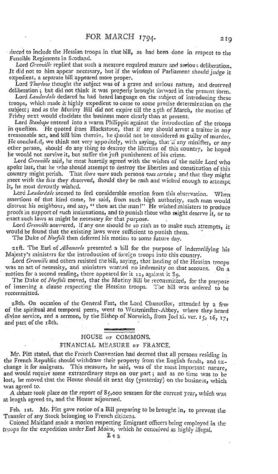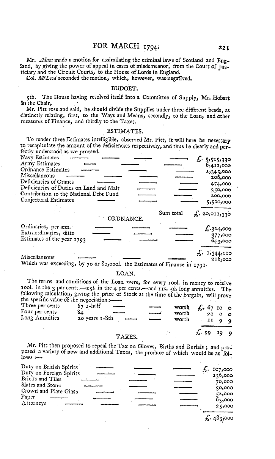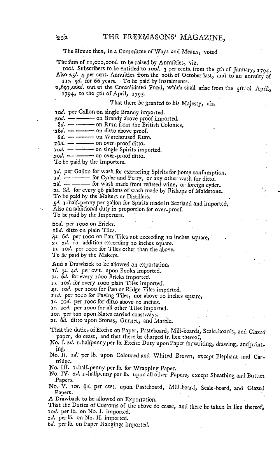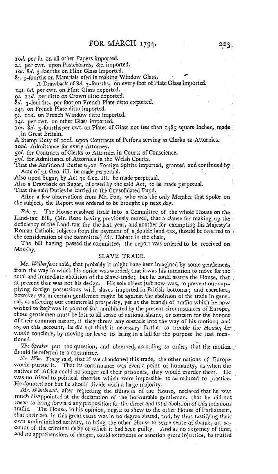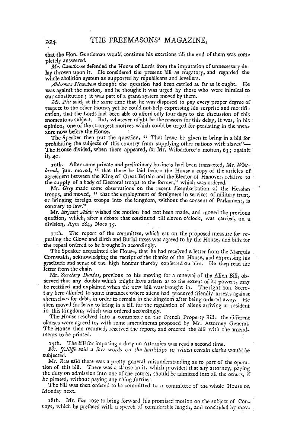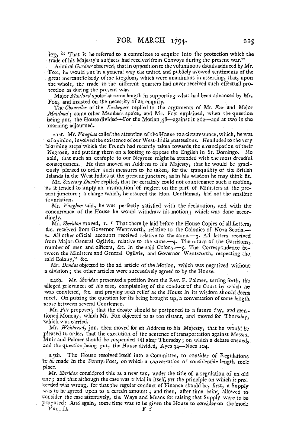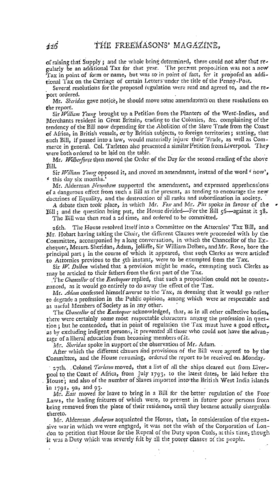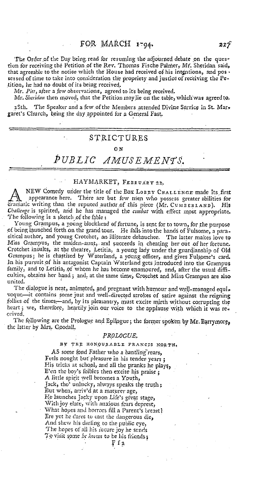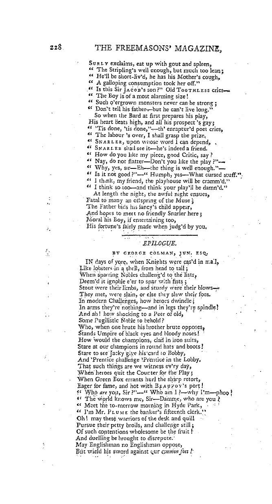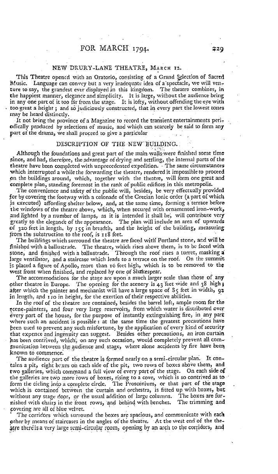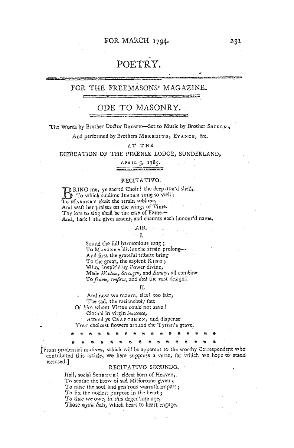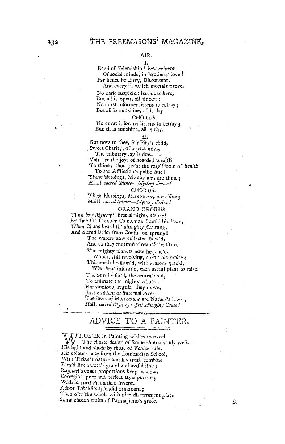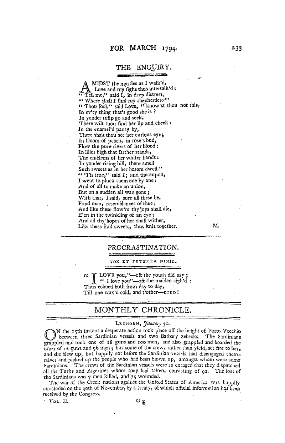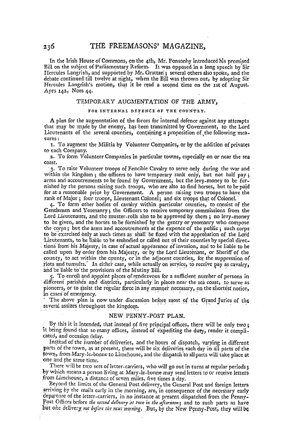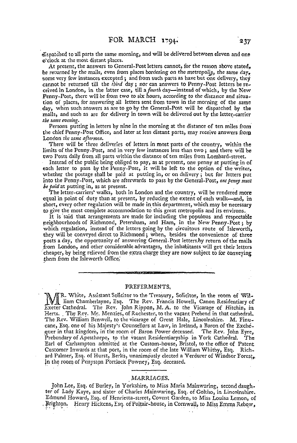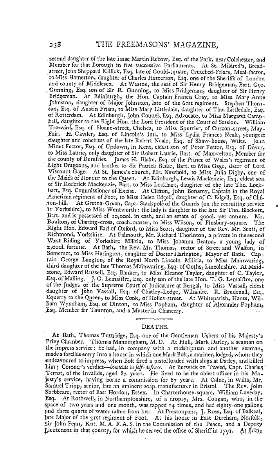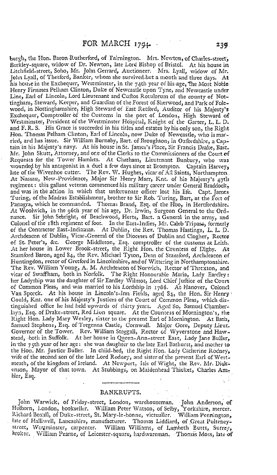Note: This text has been automatically extracted via Optical Character Recognition (OCR) software.
Epilogue.
NEW DRURY-LANE THEATRE , MARCH ia . Tills Theatre opened with an Oratorio , consisting of a Grand Selection of Sacred Music . Language can convey but a very inadequate idea of a ' spectacle , we will venture to say , the grandest ever displayed in this kingdom . The theatre combines , in the happiest manner , elegance and simplicity . It is large , without the audience being in any one part of it too iiv from the stage . It is lofty , without offending the eye with too heihtand constructedthat in the lowest tones
great a g ; so judiciously , every part may be heard distinctly . ¦ It not being the province of a Magazine to record the transient entertainments perir odically produced by selections of music , and which can scarcely be said to form any part of the drama , we shall proceed to give a particular , „
DESCRIPTION OF THE NEW BUILDING .: Although the foundations and great part of the main walls : were finished some time since , and had , therefore , the advantage of drying and settling , the internal parts of the theatre have been completed with unprecedented expedition . ¦ The same circumstances which interrupted a while the forwarding the theatre , rendered it impossible to proceed on the buildings around , which , together with the theatre , will form one great and complete plan , standing foremost in the rank of public edifices in this metropolis .
The convenience and safety of the public will , besides , be very effectually provided jfor by covering the footway with a colonade of the Grecian Ionic order ( a part of which is executed ) affording shelter below , and , at the same time , forming a terrace before the windows of the theatre above , which , when secured with ornamented iron-work , and lighted by a number of lamps , as it is intended it shall be . will contribute very greatly to the elegance of the appearance . The plan will include an area of upwards of 320 feet in length , by 155 in breadth , and the height of the building , measuring
from the substruction to the roof , is 118 feet . The buildings which surround the theatre are faced with' Portland stone , and will be finished with a ballustrade . The theatre , which rises above them , is to be faced with stone , and finishecl with a ballustrade . Through the roof rises a turret , masking a large ventilator , and a staircase which leads to a terrace on the roof . On the summit is placed a figure of Apollo , more than 16 feet high , which is to be removed to the west front when finished , and replaced by one of Shakespear . The accommodations for the stage are upon a much larger scale than those of any other theatre in Europe . The opening for the scenery is 43 feet wide and 3 8 high ;
after which the painter and mechanist will have a large space of 8 5 feet in width , 95 in length , and no in height , for the exertion of their respective abilities . In the roof of the theatre are contained , besides the barrel loft , ample room for the scene-painters , and four very large reservoirs , from which water is distributed over every part of the house , for the purpose of instantly extinguishing fire , in any part where such an accident is possible : at the same time the greatest precautions have been used to prevent any such misfortune , by the application of every kind of security that and ingenuity can suggestBesides other precautionsan iron curtain
expence . , ) ias been contrived , which' , on any such occasion , would completely prevent all com--fnunication between th . e audience and stage , where alone accidents by fire liave beea known to commence ! ' The audience part of the theatre is forrned nearly on a semi-circular plan . It contains a pit , eight boxes oh each side of the pit , two rows of boxes above them , and two galleries , which command a full view of every part of the stage . On each side of the galleries are two more rows of boxes , rising to a cove , which is so contrived as to
form the cicling into a complete circle . The Proscenium , or that part of the stage which is contained between the curtain and orchestra , is fitted up with boxes , but without any stage door , or the usual addition of large columns . The boxes are furnished with chairs in the front rows , and behincl with benches . The trimming and covering are all of blue velvet . The corridors which surround the boxes arc spacious , and communicate with each other by means of staircases in the angles of the theatre , At the west end of the theatre there is a very large semi-circular room ; opening by an arch to the corridors , and
Note: This text has been automatically extracted via Optical Character Recognition (OCR) software.
Epilogue.
NEW DRURY-LANE THEATRE , MARCH ia . Tills Theatre opened with an Oratorio , consisting of a Grand Selection of Sacred Music . Language can convey but a very inadequate idea of a ' spectacle , we will venture to say , the grandest ever displayed in this kingdom . The theatre combines , in the happiest manner , elegance and simplicity . It is large , without the audience being in any one part of it too iiv from the stage . It is lofty , without offending the eye with too heihtand constructedthat in the lowest tones
great a g ; so judiciously , every part may be heard distinctly . ¦ It not being the province of a Magazine to record the transient entertainments perir odically produced by selections of music , and which can scarcely be said to form any part of the drama , we shall proceed to give a particular , „
DESCRIPTION OF THE NEW BUILDING .: Although the foundations and great part of the main walls : were finished some time since , and had , therefore , the advantage of drying and settling , the internal parts of the theatre have been completed with unprecedented expedition . ¦ The same circumstances which interrupted a while the forwarding the theatre , rendered it impossible to proceed on the buildings around , which , together with the theatre , will form one great and complete plan , standing foremost in the rank of public edifices in this metropolis .
The convenience and safety of the public will , besides , be very effectually provided jfor by covering the footway with a colonade of the Grecian Ionic order ( a part of which is executed ) affording shelter below , and , at the same time , forming a terrace before the windows of the theatre above , which , when secured with ornamented iron-work , and lighted by a number of lamps , as it is intended it shall be . will contribute very greatly to the elegance of the appearance . The plan will include an area of upwards of 320 feet in length , by 155 in breadth , and the height of the building , measuring
from the substruction to the roof , is 118 feet . The buildings which surround the theatre are faced with' Portland stone , and will be finished with a ballustrade . The theatre , which rises above them , is to be faced with stone , and finishecl with a ballustrade . Through the roof rises a turret , masking a large ventilator , and a staircase which leads to a terrace on the roof . On the summit is placed a figure of Apollo , more than 16 feet high , which is to be removed to the west front when finished , and replaced by one of Shakespear . The accommodations for the stage are upon a much larger scale than those of any other theatre in Europe . The opening for the scenery is 43 feet wide and 3 8 high ;
after which the painter and mechanist will have a large space of 8 5 feet in width , 95 in length , and no in height , for the exertion of their respective abilities . In the roof of the theatre are contained , besides the barrel loft , ample room for the scene-painters , and four very large reservoirs , from which water is distributed over every part of the house , for the purpose of instantly extinguishing fire , in any part where such an accident is possible : at the same time the greatest precautions have been used to prevent any such misfortune , by the application of every kind of security that and ingenuity can suggestBesides other precautionsan iron curtain
expence . , ) ias been contrived , which' , on any such occasion , would completely prevent all com--fnunication between th . e audience and stage , where alone accidents by fire liave beea known to commence ! ' The audience part of the theatre is forrned nearly on a semi-circular plan . It contains a pit , eight boxes oh each side of the pit , two rows of boxes above them , and two galleries , which command a full view of every part of the stage . On each side of the galleries are two more rows of boxes , rising to a cove , which is so contrived as to
form the cicling into a complete circle . The Proscenium , or that part of the stage which is contained between the curtain and orchestra , is fitted up with boxes , but without any stage door , or the usual addition of large columns . The boxes are furnished with chairs in the front rows , and behincl with benches . The trimming and covering are all of blue velvet . The corridors which surround the boxes arc spacious , and communicate with each other by means of staircases in the angles of the theatre , At the west end of the theatre there is a very large semi-circular room ; opening by an arch to the corridors , and




















