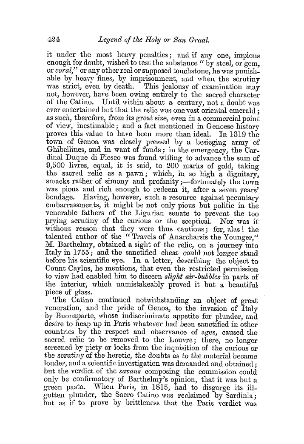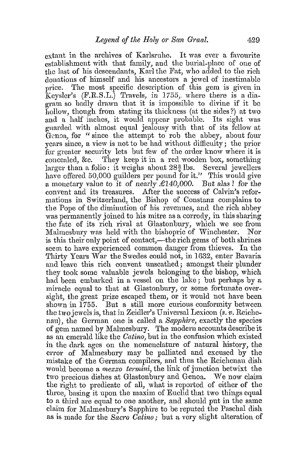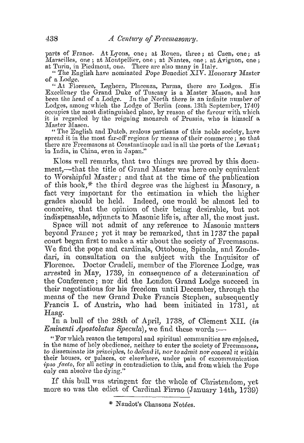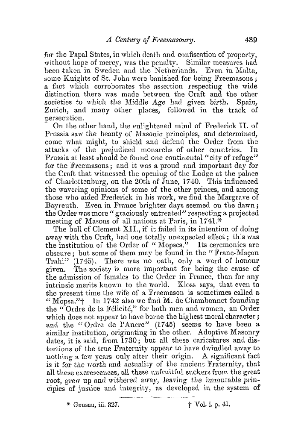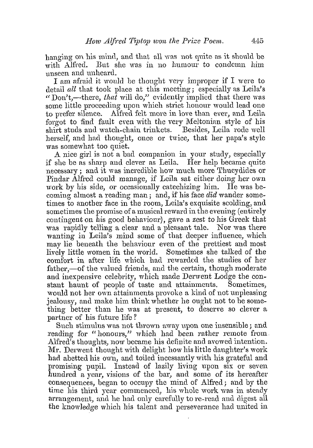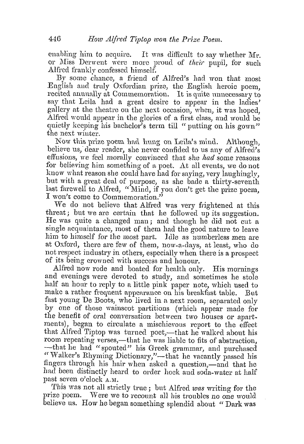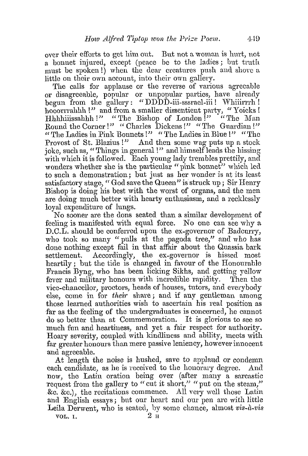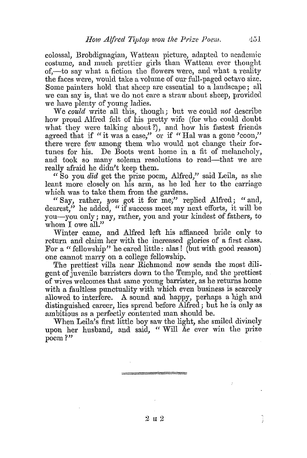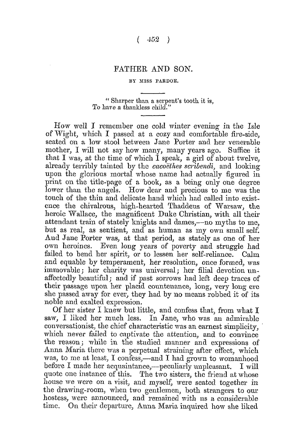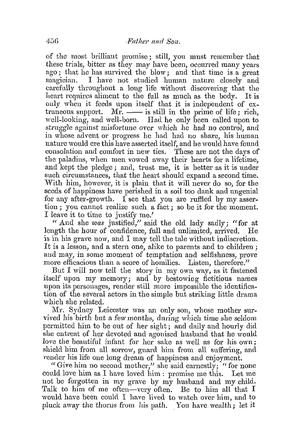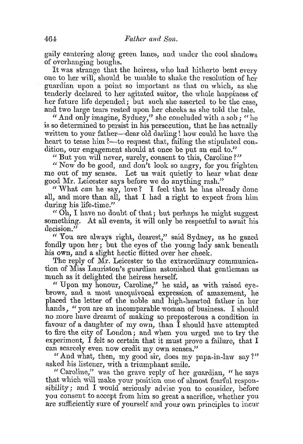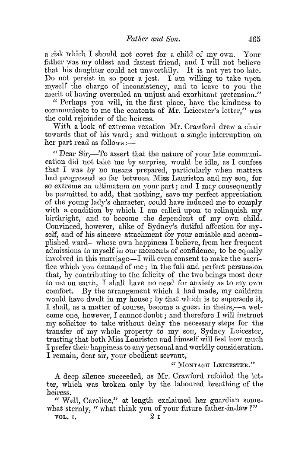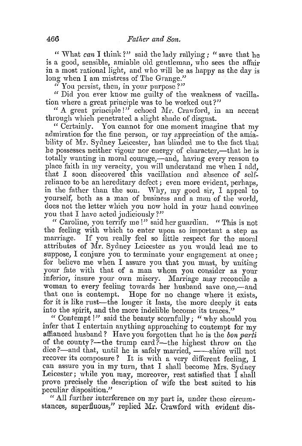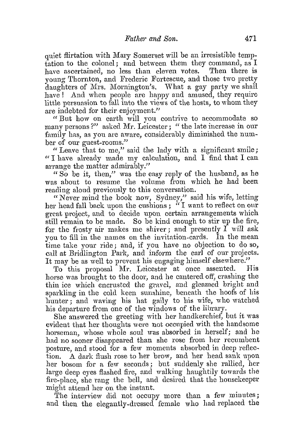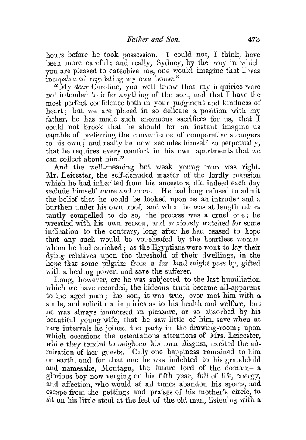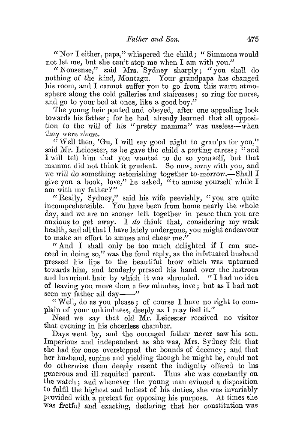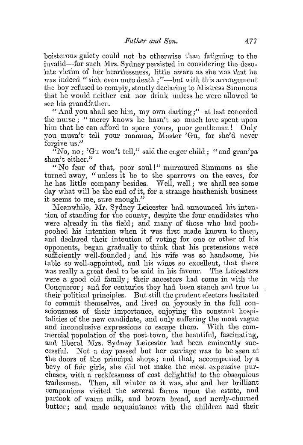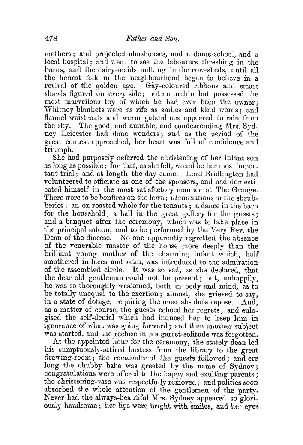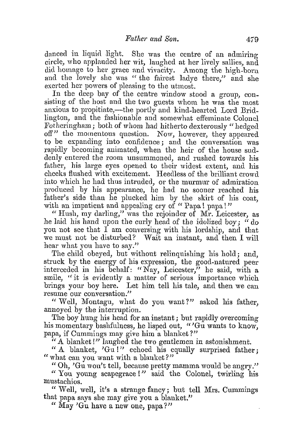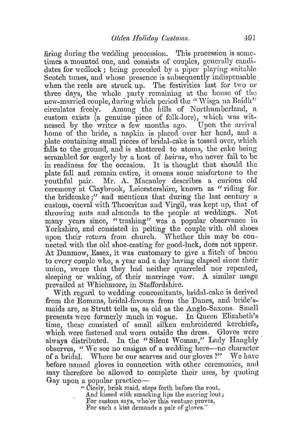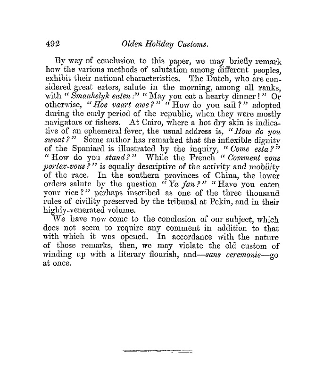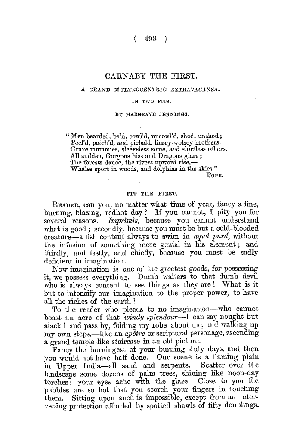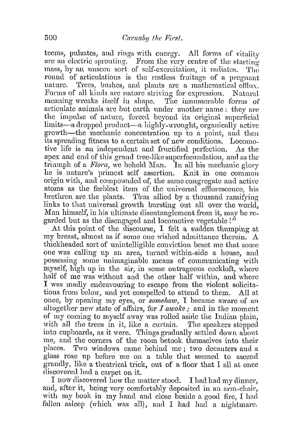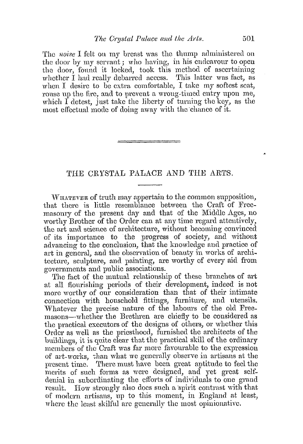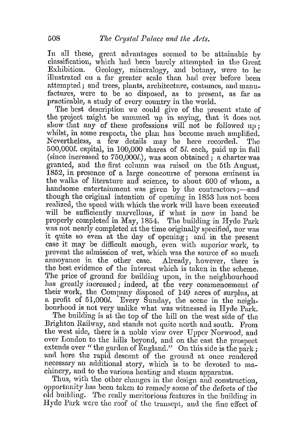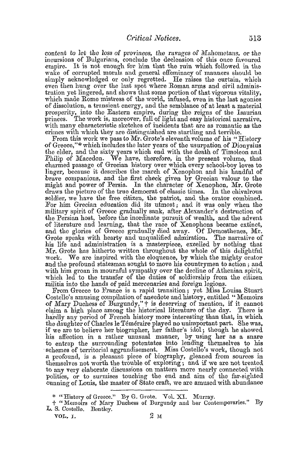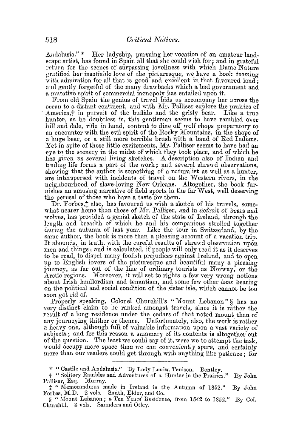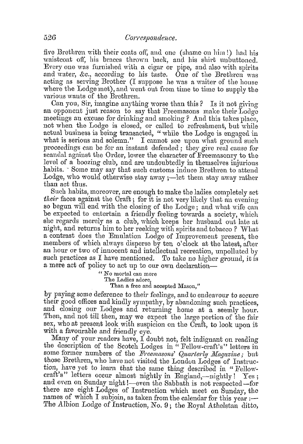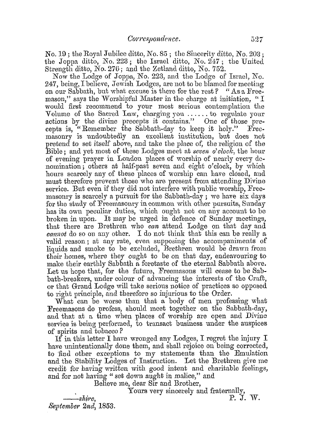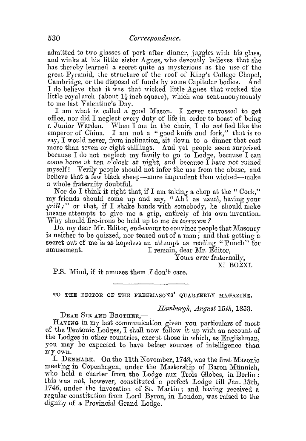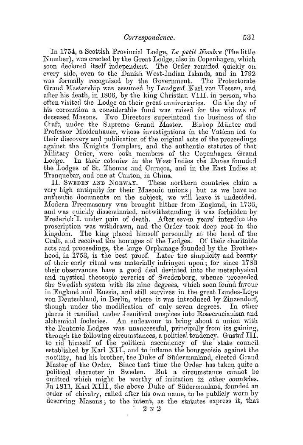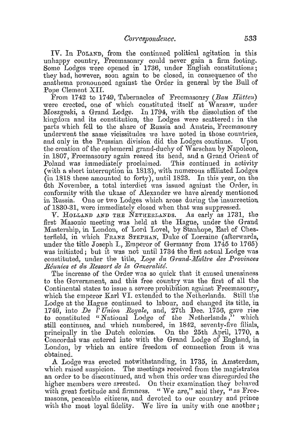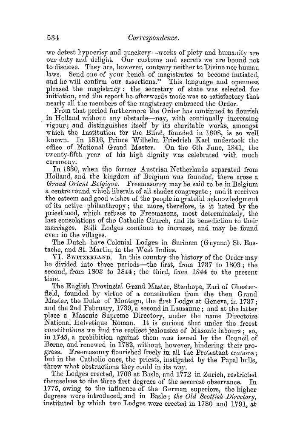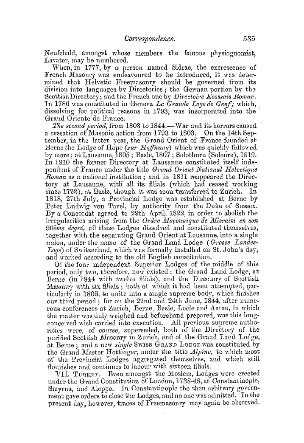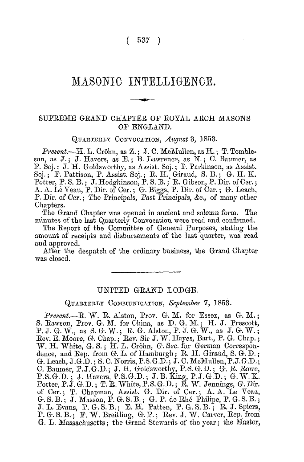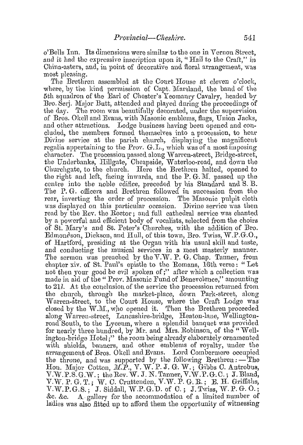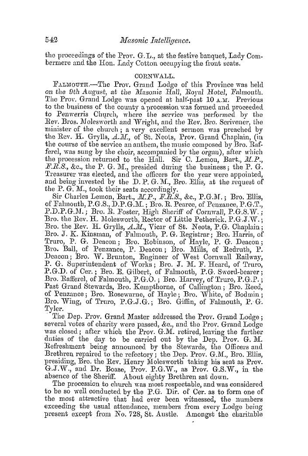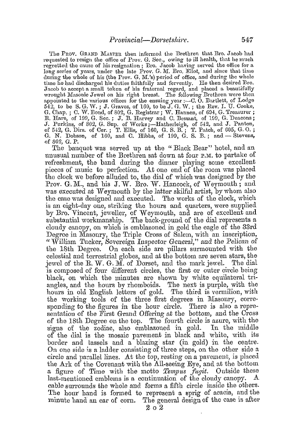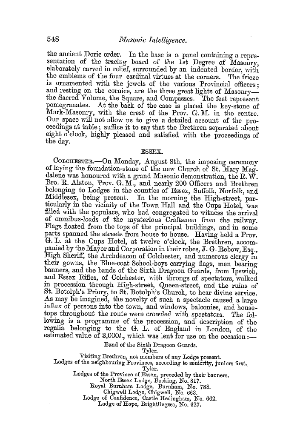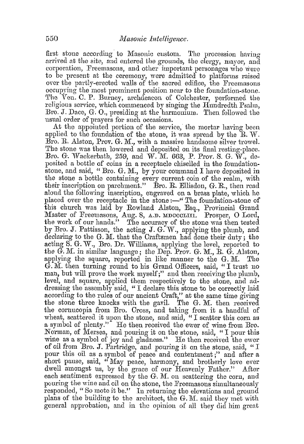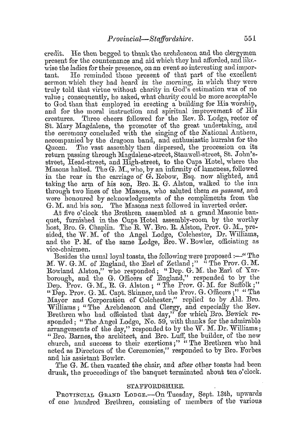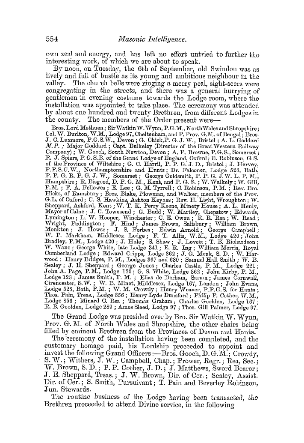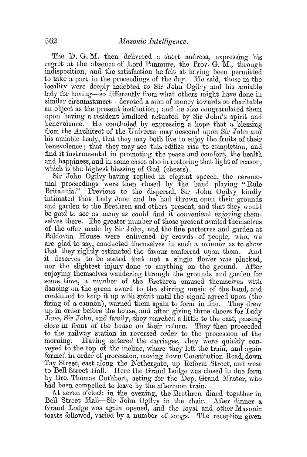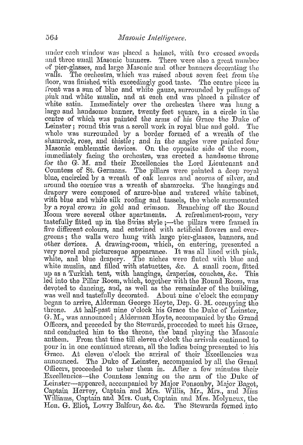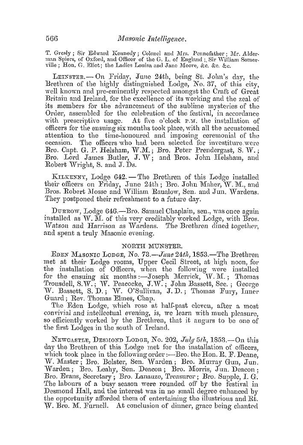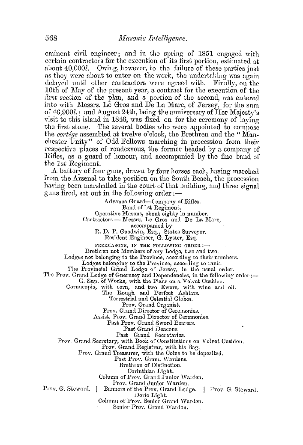-
Articles/Ads
Article THE CRYSTAL PALACE AND THE ARTS ← Page 9 of 11 →
Note: This text has been automatically extracted via Optical Character Recognition (OCR) software.
The Crystal Palace And The Arts
perspective Avhich so vast a number of columns , regularly disposed , admitted of . It Avas always a subject of regret that an arched roof did not cover the whole length of the nave , ancl it Avas further thought that the overlapping , so to speak , of the columns , as seen in the perspective of the farther end of the interior , was unfavourable to the effect . We ourselves might be of opinion
, Avithout thinking they should necessarily be reproduced , that these features had their own particular advantages . There was , however , great Avant of harmony between the roofs of the nave and transept . In the new building , therefore , a fine effect has been realized by carrying the arched roof ( forty-four feethigher ) over the Avhole length of the naveancl by projecting
, a pair of columns , tAventy-four feet apart , for the support of the main arched ribs , eight feet in advance of every fourth tAventy-four feet space throughout the length of the nave and transepts . Moreover , there are IIOAV three transepts , the centre one , as our readers have learned elsewhere , having to be covered by a roof with the enormous span of 120 feet . Roofs of that
character , the Freemasons of the Middle Ages never attempted , although they raised vaidtings of stone on slender supports to great heights . The centre transept reaches 200 feet or more in height , and the end transepts reach 150 feet . On the park side ,
externally , they have large arched recesses , twenty-four feet deep , enclosing open galleries , from Avhich , as before intimated , there is a fine vieAv over the county of Kent . With these alterations , the UCAV building , though shorter than the old one by 240 feet , is a much greater Avork . Looking at a cross section of that last-mentioned building , it will be recollected that the
two upper of the three stories , were " set back" from the front on each side , to a very considerable distance , —so that the effect of the vast size Avas never properly realized externally , ancl decorations intended to be seen Avere never seen at all . This , and the roofless appearance , Avere blunders Avhich would have been quite inexcusable in any other case . Such
mistakes in the present building have been to a great extent avoided ; though the retention of the ridge and furroAV system of roofing has not alloAved the possibility of avoiding them altogether . The merits of this system , the sole peculiarity in the suggestion as made to the Building Committee , and that not the invention of Sir Joseph Paxton as assertedwe
, have never heard explained . Its defects must be great in reference to cost of keeping in repair ; and by the use of it Ave lose the appearance of a roof , or the actual ten-ace , one or other of Avhich Avould seem to be the proper termination to a building .
Note: This text has been automatically extracted via Optical Character Recognition (OCR) software.
The Crystal Palace And The Arts
perspective Avhich so vast a number of columns , regularly disposed , admitted of . It Avas always a subject of regret that an arched roof did not cover the whole length of the nave , ancl it Avas further thought that the overlapping , so to speak , of the columns , as seen in the perspective of the farther end of the interior , was unfavourable to the effect . We ourselves might be of opinion
, Avithout thinking they should necessarily be reproduced , that these features had their own particular advantages . There was , however , great Avant of harmony between the roofs of the nave and transept . In the new building , therefore , a fine effect has been realized by carrying the arched roof ( forty-four feethigher ) over the Avhole length of the naveancl by projecting
, a pair of columns , tAventy-four feet apart , for the support of the main arched ribs , eight feet in advance of every fourth tAventy-four feet space throughout the length of the nave and transepts . Moreover , there are IIOAV three transepts , the centre one , as our readers have learned elsewhere , having to be covered by a roof with the enormous span of 120 feet . Roofs of that
character , the Freemasons of the Middle Ages never attempted , although they raised vaidtings of stone on slender supports to great heights . The centre transept reaches 200 feet or more in height , and the end transepts reach 150 feet . On the park side ,
externally , they have large arched recesses , twenty-four feet deep , enclosing open galleries , from Avhich , as before intimated , there is a fine vieAv over the county of Kent . With these alterations , the UCAV building , though shorter than the old one by 240 feet , is a much greater Avork . Looking at a cross section of that last-mentioned building , it will be recollected that the
two upper of the three stories , were " set back" from the front on each side , to a very considerable distance , —so that the effect of the vast size Avas never properly realized externally , ancl decorations intended to be seen Avere never seen at all . This , and the roofless appearance , Avere blunders Avhich would have been quite inexcusable in any other case . Such
mistakes in the present building have been to a great extent avoided ; though the retention of the ridge and furroAV system of roofing has not alloAved the possibility of avoiding them altogether . The merits of this system , the sole peculiarity in the suggestion as made to the Building Committee , and that not the invention of Sir Joseph Paxton as assertedwe
, have never heard explained . Its defects must be great in reference to cost of keeping in repair ; and by the use of it Ave lose the appearance of a roof , or the actual ten-ace , one or other of Avhich Avould seem to be the proper termination to a building .























