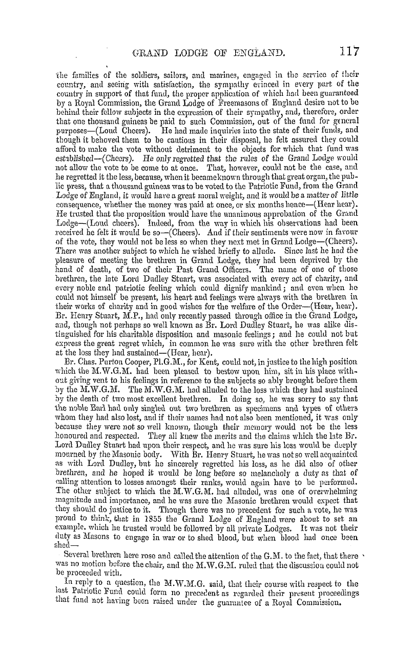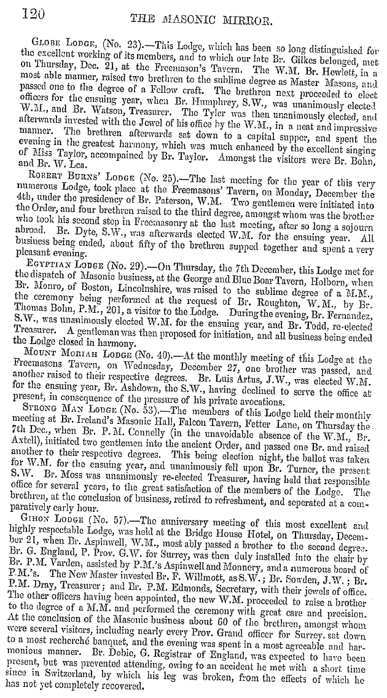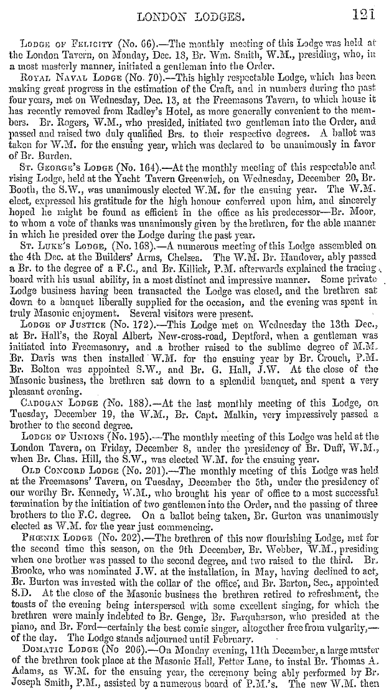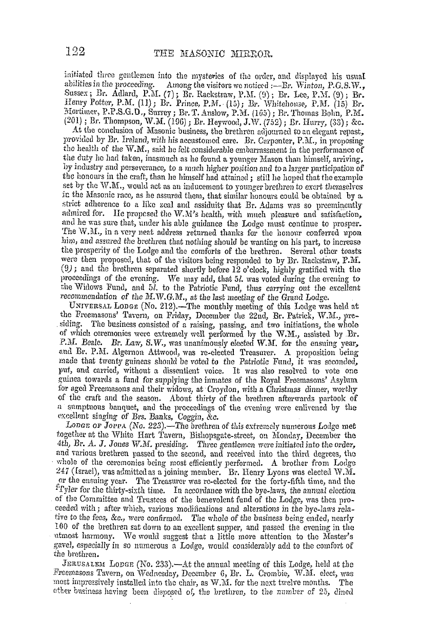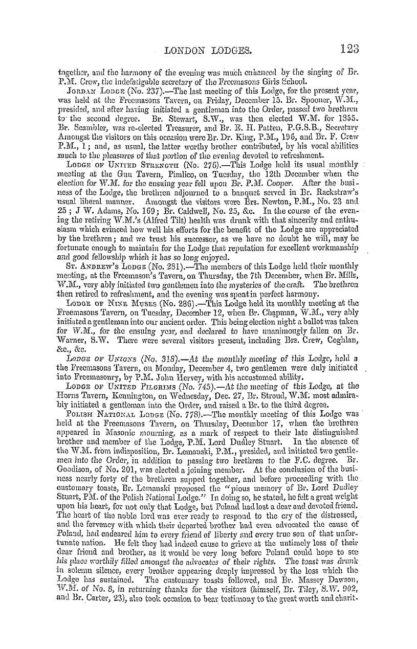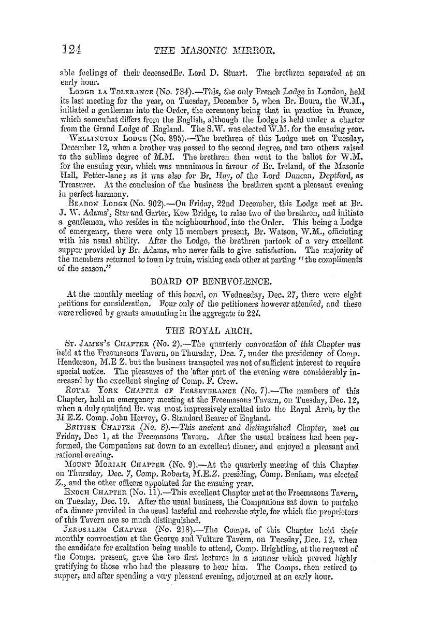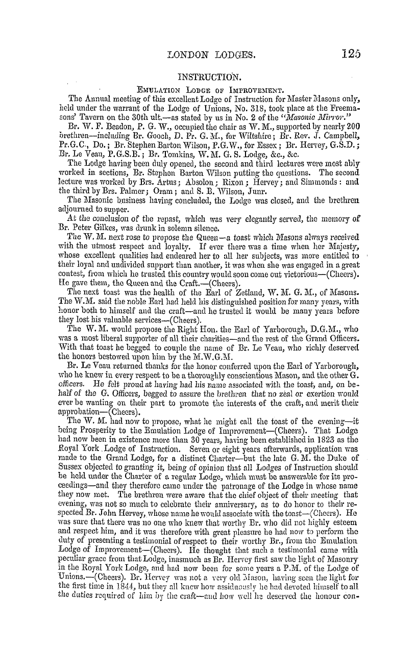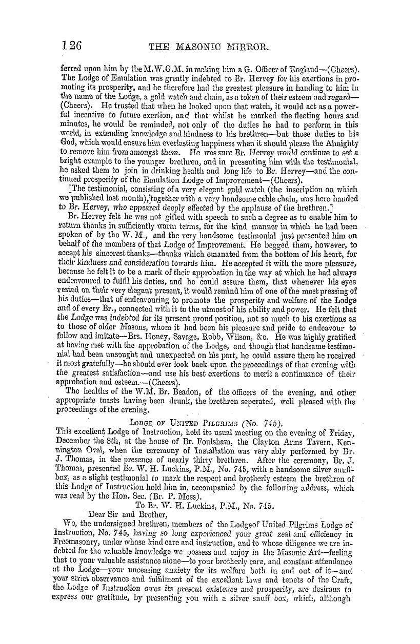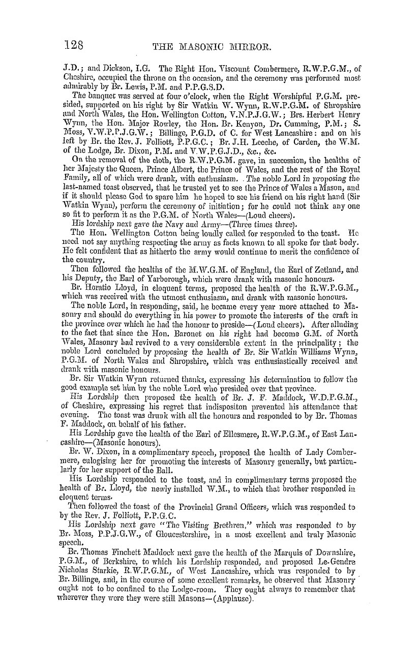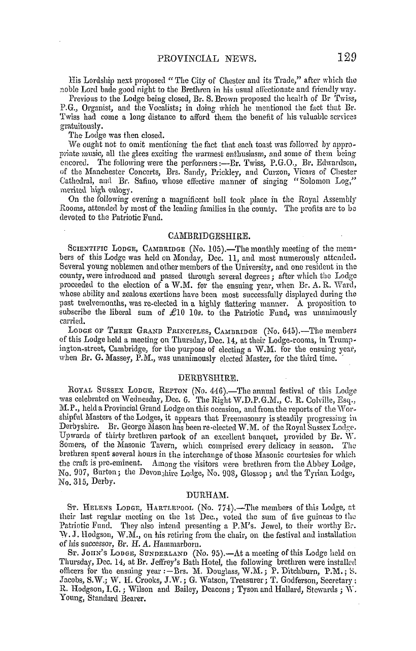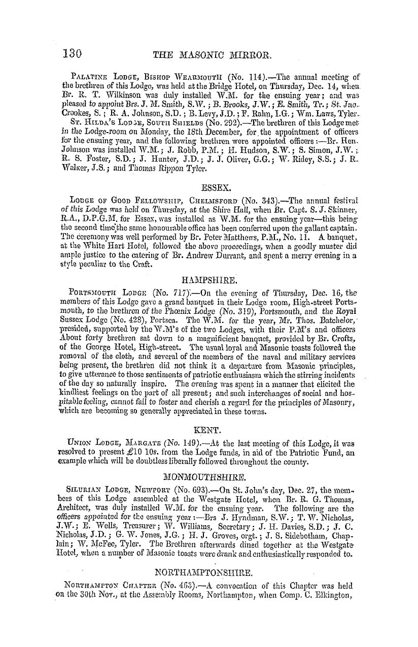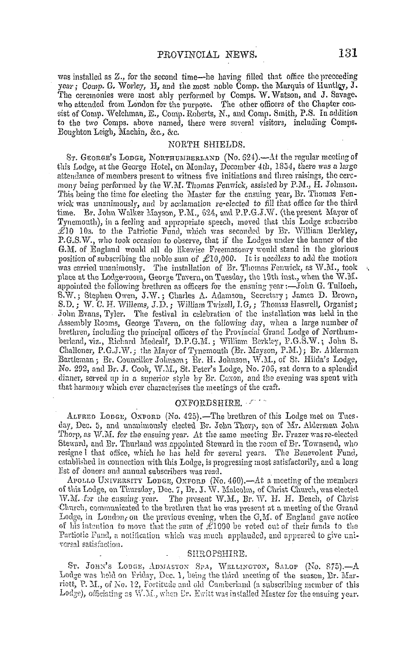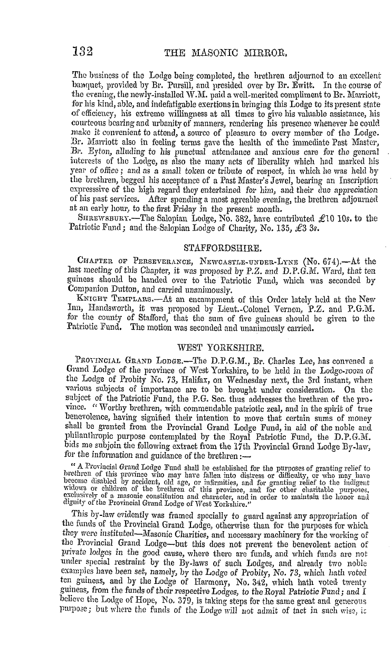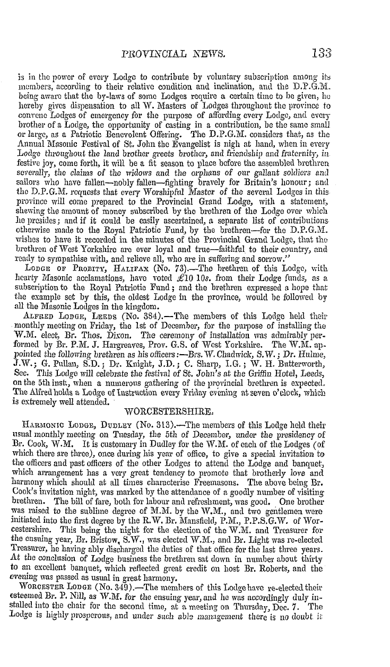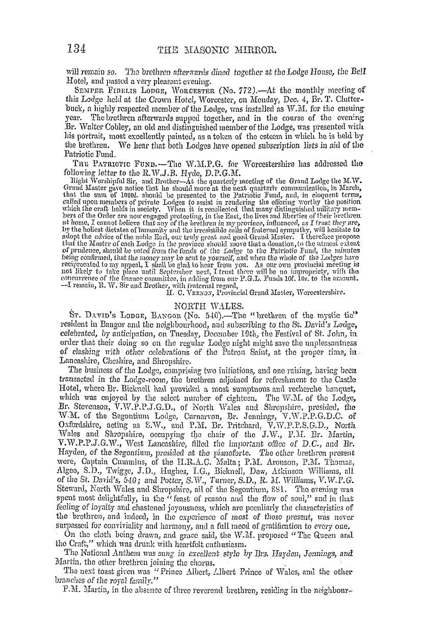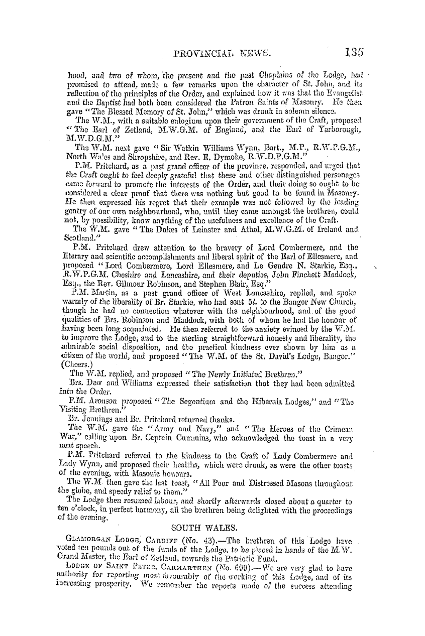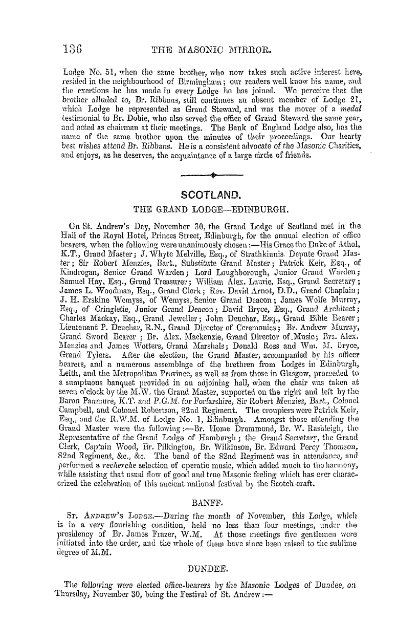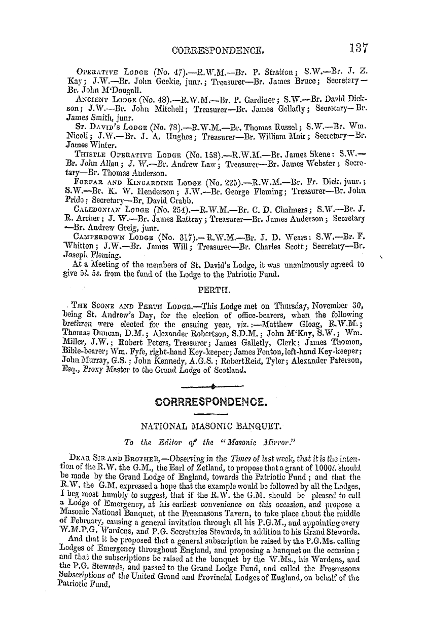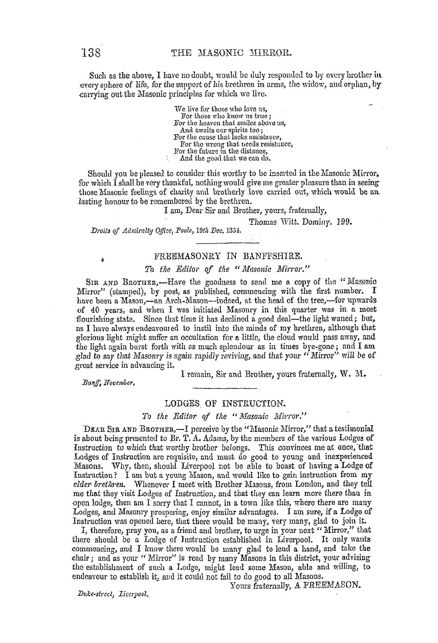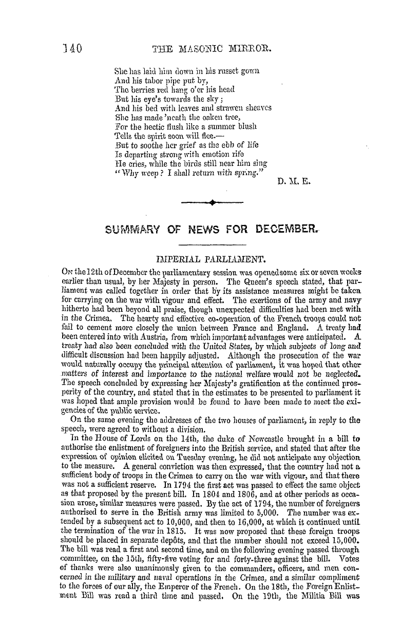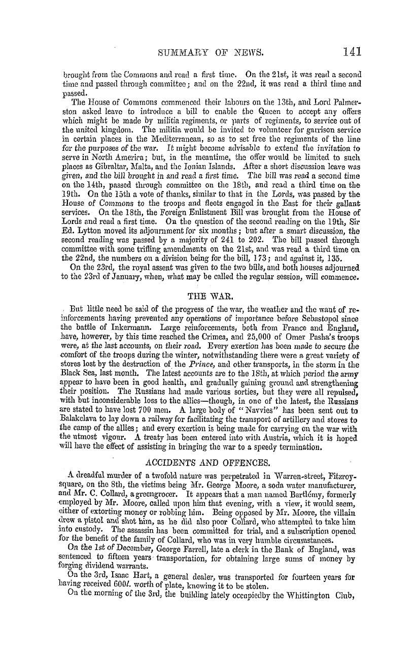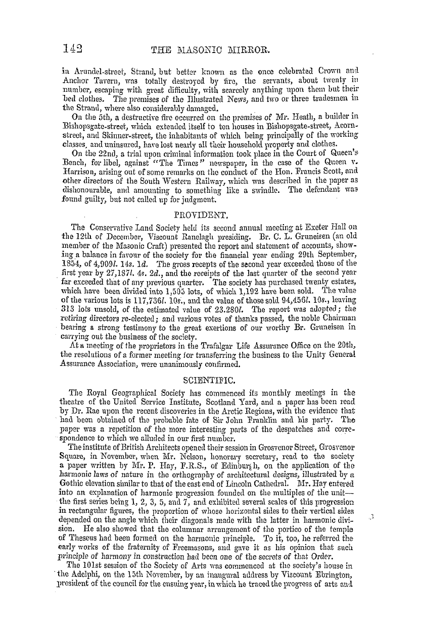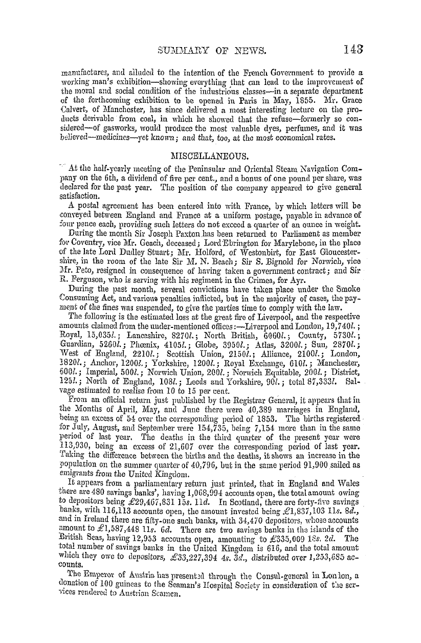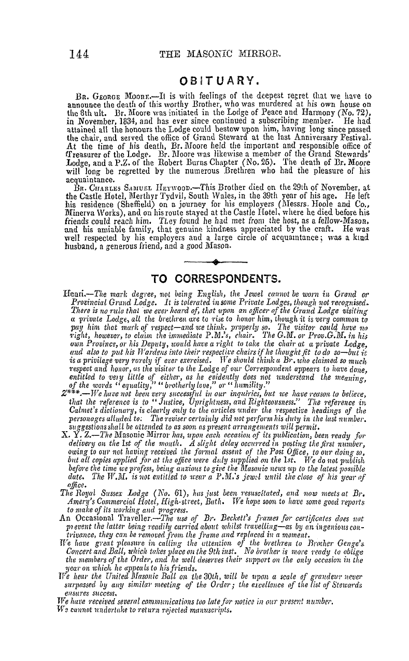-
Articles/Ads
Article FREEMASONRY IN ENGLAND. ← Page 3 of 4 →
Note: This text has been automatically extracted via Optical Character Recognition (OCR) software.
Freemasonry In England.
was the motive to this undertaking , the durability of which , in a situation so much exposed to the occasional attacks of two ' powerful enemies , air aud water , and loaded as it was for many centuries with a line of houses on each aids of the passage over it , is the best evidence that can be produced of the skill of the architects who constructed so vast a work . A drawbridge was contrived to °
give passage for vessels with provisions to Queehithe , at the north end of which stood a tower to resist the attempts of an enemy ; this tower was begun to be built iu 1426 , but the other buildings increased very slowly . However , in Stowe ' s days , both sides were built up , so that the whole had the appearance of a large well-built street , there being onlyleft three openings with stone breast walls and iron rails over them on each side , for prospect . The width of the river at the bridge is 915 feet , which was the length of the bridge : tlie height thereof was 43 feet seven inches .
The width of the street was 20 feet , and the depth of the houses on both sides , 53 feet ; together 73 feet . It consisted ot twenty unequal arches , but by the great number of piers and extension of the starlings , the passage of the water was obstructed , the rapidity of the stream increased , and the charge of repairs enhanced . We are told that the Master Mason not only erected the chapel on the starling of the ninth pier from the north end , kit
likewise endowed the same for two priests , four clerks , & c . This was the first building _ on Loudon Bridge . It was afterward augmented with so many chanteries , so that there were four chaplains belonging to it in the 2 3 rd Henry VI . This chapel was not destroyed till the houses were taken down ill the year 1758 . It has been a vulgar notion , that the foundation of thisbridge was laid upon woolpacksau error which miht owe its oriin to a
, g g tax kid upon wool to raise a fund towards its erection . Peter de Eupibus , Bishop of Winchester , was next Grand Master , and under him Geoffrey Fitz Peter was chief surveyor , or deputy Grand Master . He built muck for the King-, while others built about forty religious houses .
Henry HI ., a minor of nine years , succeeded A . D . 1216 , when Peter de Eupibus , the old Grand Master , came to be tlie Kings guardian . He levelled the foot-stone of Westminster Abbey in that part called Solomon ' s porch , but this King , though lie reigned long did not live to complete the work . Peter Count of Savoy , brother of the Queen ' s mother , built the palace of Savoy in the Strand , | London ; and John Baliol , Lord of Bernard Castle , in the count
y of Durham / father of John , King of Scotland , founded Baliol college at Oxford . The Templars built their Domus Dei at Dover . In this reign , one hundred and fifty seven abbies , priories , and otherreligious houses were founded in England . Many of the cathedral and conventual chinches were very large , lofty , and magnificent fabrics , which were raised at a very great expense of labour , time , and monev . Of this tlie cathedrals of York
, Salisbury , Litchfield , Worcester , Gloucester , Ely , Winchester , and several others which were built iu this period , afford the mostsatisfactory proof , and at the same time give the clearest idea of the style of sacred architecture which then prevailed . In this century the fashionable pillars in churches were of Purbio marble , very slender and round , encompassed with marble shafts a little detached , having each capitol adorned with foliage , which , joined , formed one elegant capitol for the whole pillar , The
Note: This text has been automatically extracted via Optical Character Recognition (OCR) software.
Freemasonry In England.
was the motive to this undertaking , the durability of which , in a situation so much exposed to the occasional attacks of two ' powerful enemies , air aud water , and loaded as it was for many centuries with a line of houses on each aids of the passage over it , is the best evidence that can be produced of the skill of the architects who constructed so vast a work . A drawbridge was contrived to °
give passage for vessels with provisions to Queehithe , at the north end of which stood a tower to resist the attempts of an enemy ; this tower was begun to be built iu 1426 , but the other buildings increased very slowly . However , in Stowe ' s days , both sides were built up , so that the whole had the appearance of a large well-built street , there being onlyleft three openings with stone breast walls and iron rails over them on each side , for prospect . The width of the river at the bridge is 915 feet , which was the length of the bridge : tlie height thereof was 43 feet seven inches .
The width of the street was 20 feet , and the depth of the houses on both sides , 53 feet ; together 73 feet . It consisted ot twenty unequal arches , but by the great number of piers and extension of the starlings , the passage of the water was obstructed , the rapidity of the stream increased , and the charge of repairs enhanced . We are told that the Master Mason not only erected the chapel on the starling of the ninth pier from the north end , kit
likewise endowed the same for two priests , four clerks , & c . This was the first building _ on Loudon Bridge . It was afterward augmented with so many chanteries , so that there were four chaplains belonging to it in the 2 3 rd Henry VI . This chapel was not destroyed till the houses were taken down ill the year 1758 . It has been a vulgar notion , that the foundation of thisbridge was laid upon woolpacksau error which miht owe its oriin to a
, g g tax kid upon wool to raise a fund towards its erection . Peter de Eupibus , Bishop of Winchester , was next Grand Master , and under him Geoffrey Fitz Peter was chief surveyor , or deputy Grand Master . He built muck for the King-, while others built about forty religious houses .
Henry HI ., a minor of nine years , succeeded A . D . 1216 , when Peter de Eupibus , the old Grand Master , came to be tlie Kings guardian . He levelled the foot-stone of Westminster Abbey in that part called Solomon ' s porch , but this King , though lie reigned long did not live to complete the work . Peter Count of Savoy , brother of the Queen ' s mother , built the palace of Savoy in the Strand , | London ; and John Baliol , Lord of Bernard Castle , in the count
y of Durham / father of John , King of Scotland , founded Baliol college at Oxford . The Templars built their Domus Dei at Dover . In this reign , one hundred and fifty seven abbies , priories , and otherreligious houses were founded in England . Many of the cathedral and conventual chinches were very large , lofty , and magnificent fabrics , which were raised at a very great expense of labour , time , and monev . Of this tlie cathedrals of York
, Salisbury , Litchfield , Worcester , Gloucester , Ely , Winchester , and several others which were built iu this period , afford the mostsatisfactory proof , and at the same time give the clearest idea of the style of sacred architecture which then prevailed . In this century the fashionable pillars in churches were of Purbio marble , very slender and round , encompassed with marble shafts a little detached , having each capitol adorned with foliage , which , joined , formed one elegant capitol for the whole pillar , The




















