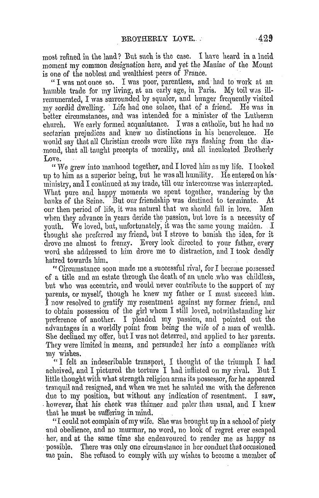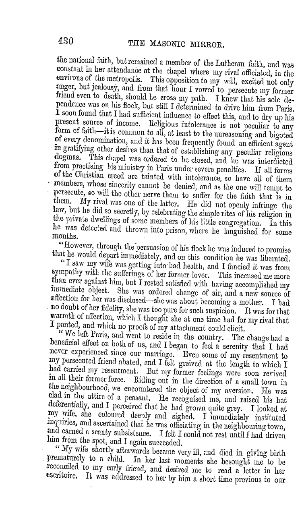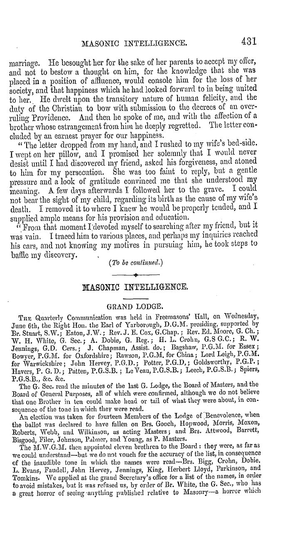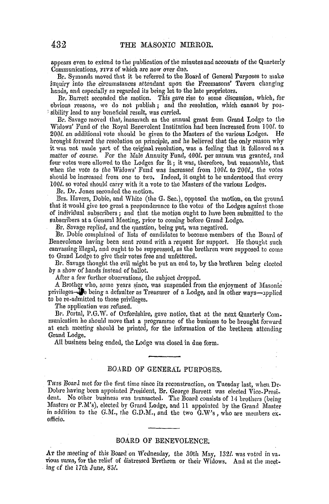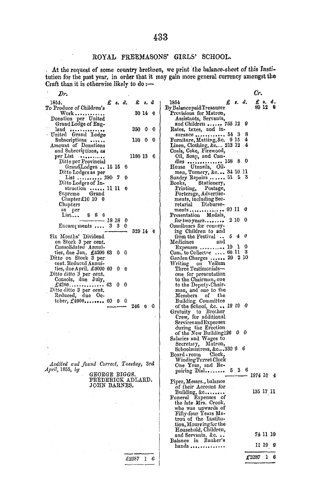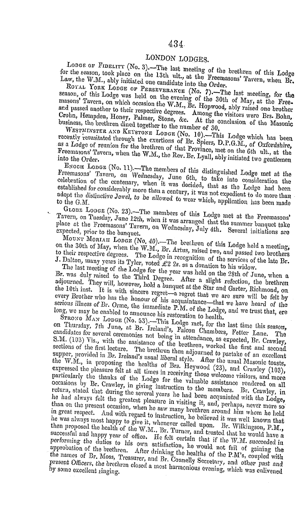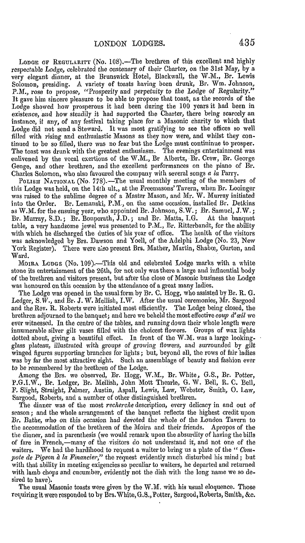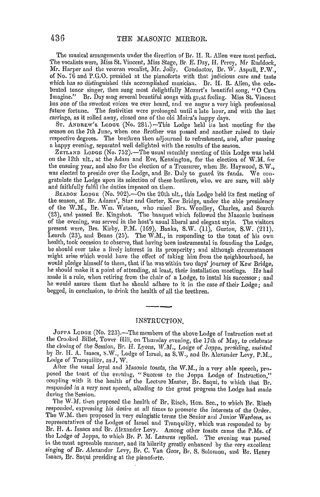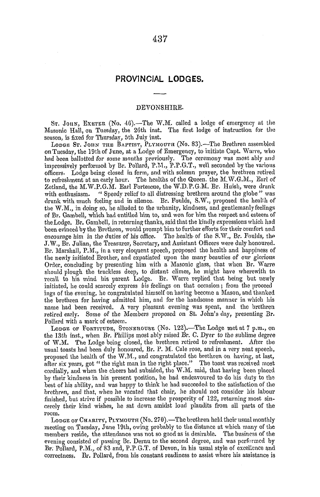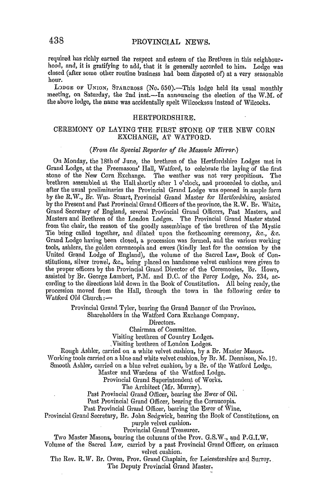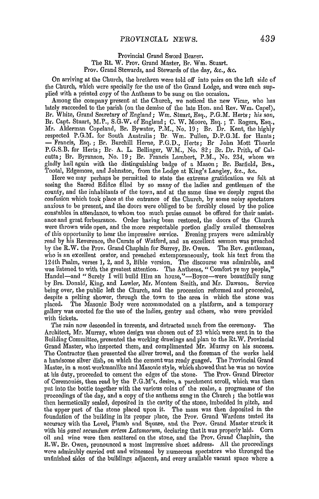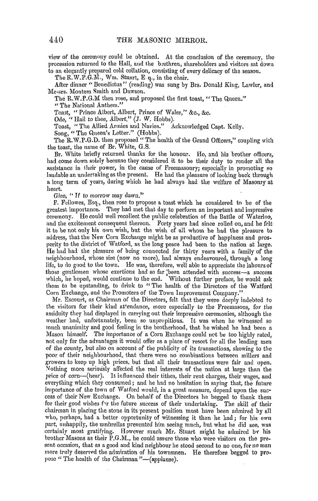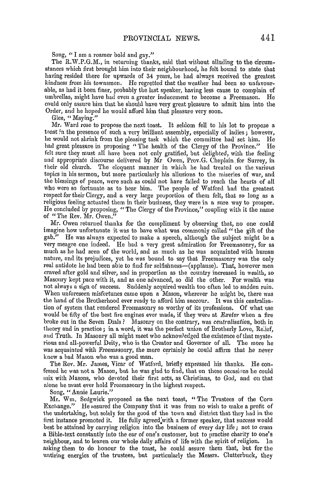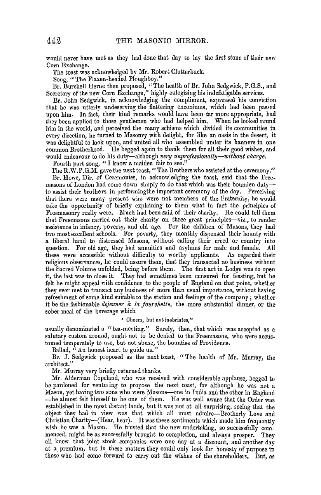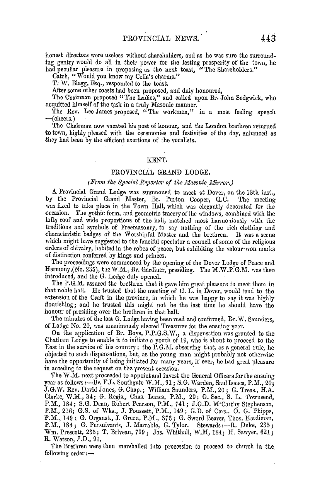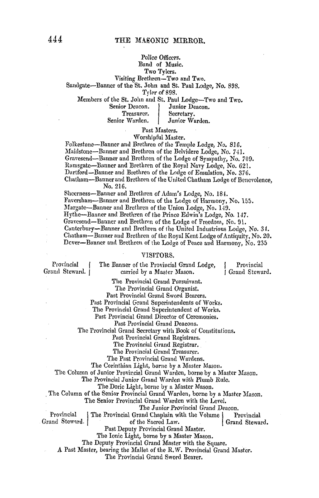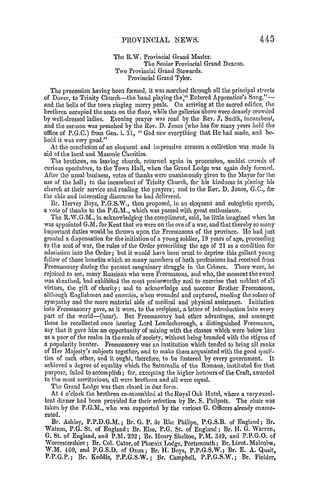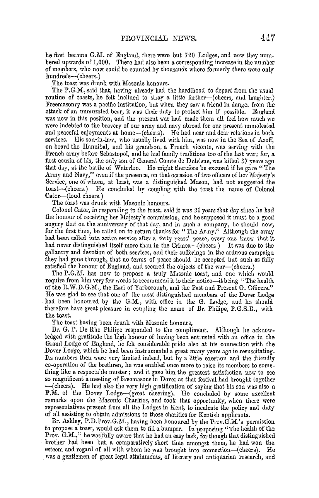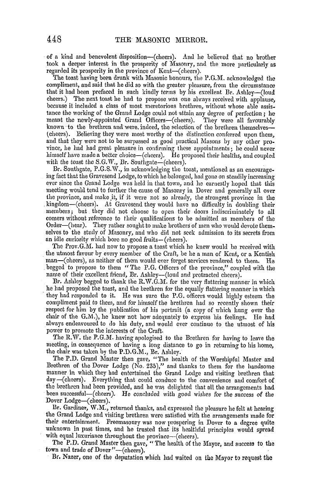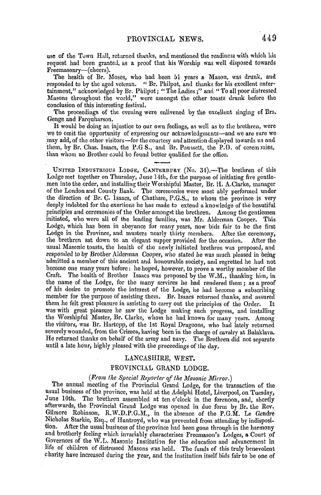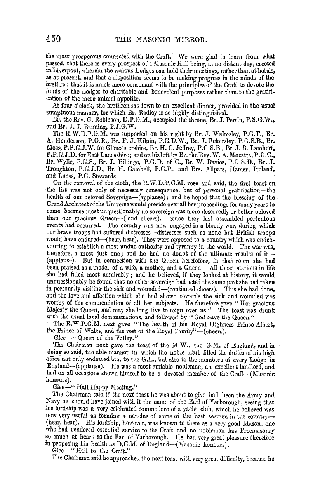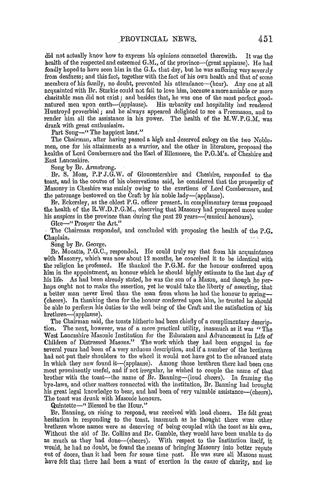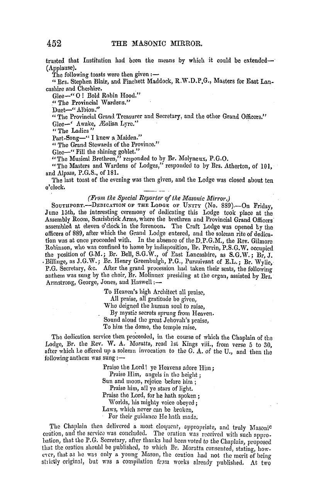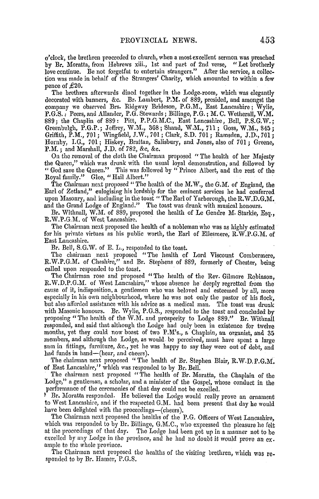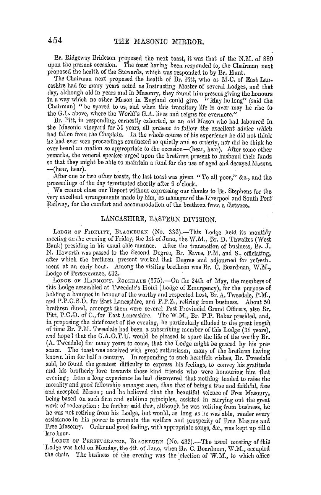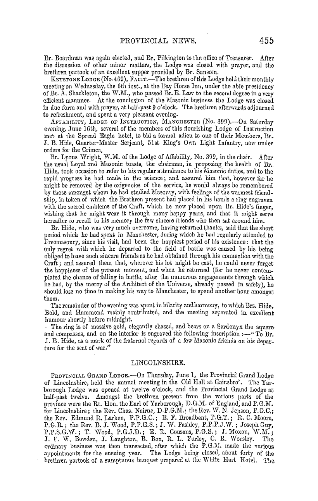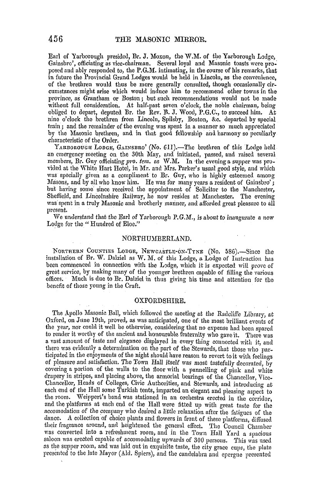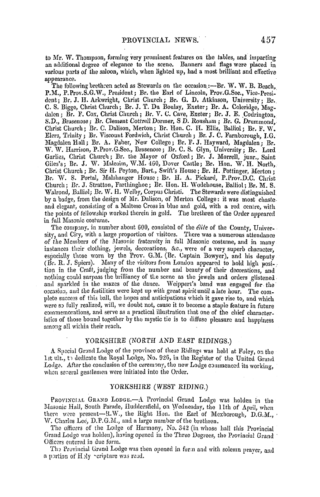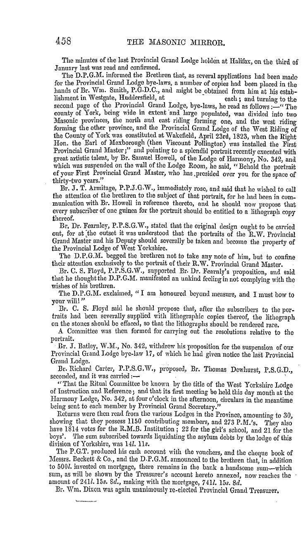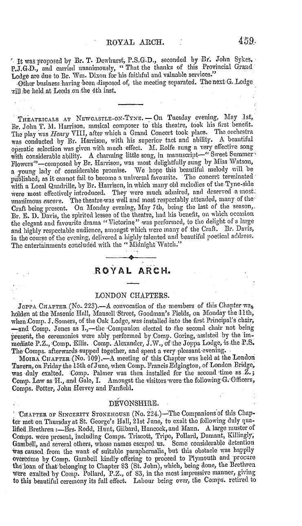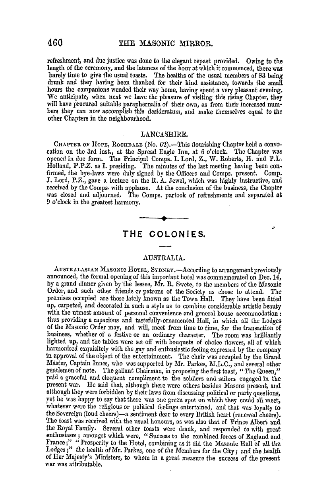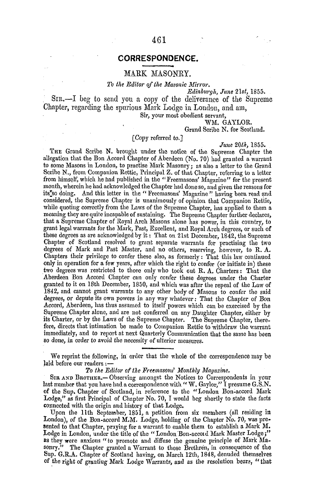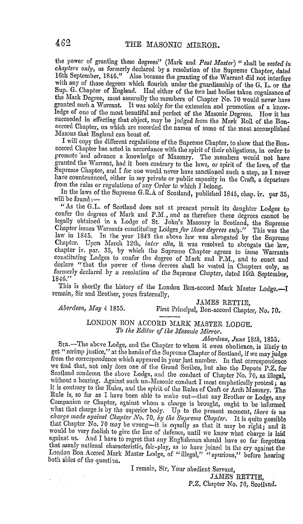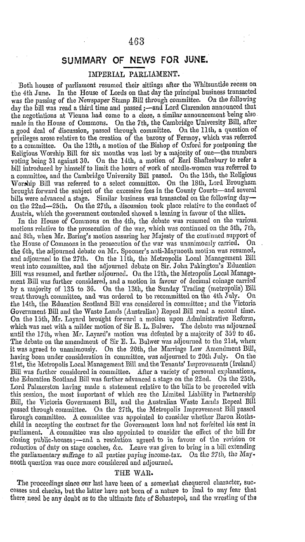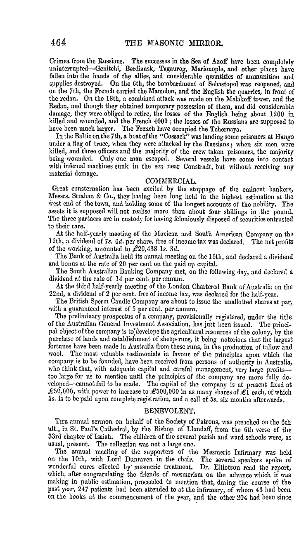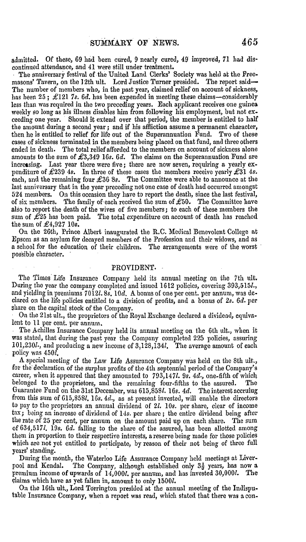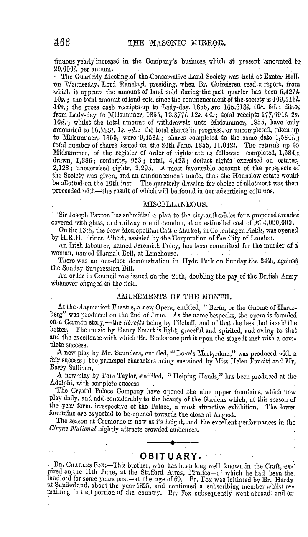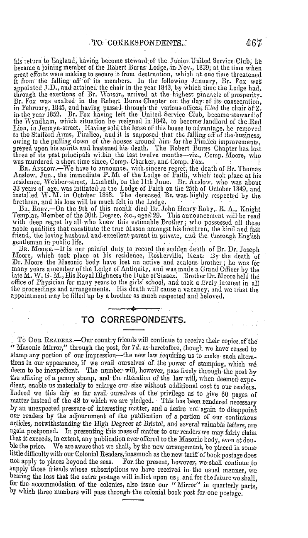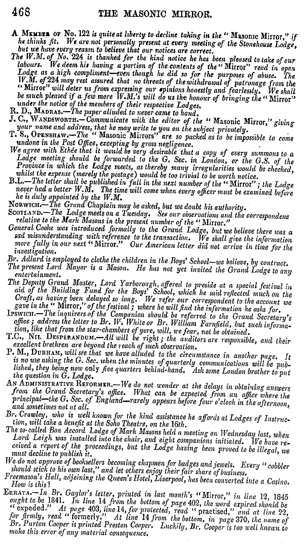-
Articles/Ads
Article FREEMASONRY IN ENGLAND. ← Page 3 of 7 →
Note: This text has been automatically extracted via Optical Character Recognition (OCR) software.
Freemasonry In England.
dice , which were used by the Romans in paving the prcetorium , or general s tent . On searching for the natural ground , Br . Wren found that the foundation of the old church stood on a layer of very close and hard pot earth , about six feet deep on the north side , but gradually thinning towards the south sidetill on the declivity of the hill it was hardly four feet . This ,
, he concluded , having borne so weighty a building before , might be trusted again . But boring beneath this he found a stratum of loose sand , and lower than this , level with low-water mark , water and sand , mixed with periwinkles and other sea shells ; under this a hard beach , and below all a natural bed of clay , which extended far and wide beneath the city , country , and river .
The foundations appeared to have been composed of Kentish rubble stone , well compounded ivith an exceeding hard cement , after the Roman manner , and much superior to the cement used in the superstructure . He was induced , however , to change the site of the church and raze the foundations , ivhich appeared so secure , from a desire to give the new structure more freedom and elegance ; finding himself after all much
confined for space and unable to bring the front to lie exactly from Ludgate . In his progress he met with an interruption , which almost made him regret the alteration he had made . He began the foundation from the west to the east , and then extending his line to the north-east , where he expected no interruption , he came upon a pit , where the hard crust of pot earth had been removed and filled up with rubbish . Although he wanted but seven
feet to complete his design , he was under the necessity of digging through the sand and building from the solid earth , which was upwards of forty feet deep . He therefore sank a pit , eighteen feet wide , through all the before-mentioned strata , and laid the foundations of a square pier in solid masonry , which was carried up to within fifteen feet of the present surface , and then a short arch was turned underground to the level of the stratum of hard pot earth , upon which arch the north-east corner of the choir now stands .
Having surmounted this difficulty and laid the foundations , the D . G . M ., for many reasons , made choice of Portland stone for the superstructure , but chiefly because the largest scantlings were to be procured there ; and as these could not be depended upon for columns of more than four feet diameter , he determined on adopting two orders instead of one , and an attic story , as at St . Peter ' s , at Rome , in order to preserve the just
proportions of his cornice , otherwise the edifice must have fallen short of its intended height . Bramante , in building St , Peter ' s , at Rome , though possessing all the advantages of the quarries at Tivoli at hand , was obliged to curtail the proper proportions of his cornice for want of stones of sufficient size . Against this difficulty the D . G . M . was resolved to guard ; and by the aid of his great science and foresihtbestowed him b
g , upon y the Great Architect of all good works , erected the present structure , the first stone of which was laid on the 21 st of June , 1675 . . The general form of St . Paul ' s Cathedral is a long cross . The walls are wrought in rustic , aud strengthened as well as adorned with two rows of
Note: This text has been automatically extracted via Optical Character Recognition (OCR) software.
Freemasonry In England.
dice , which were used by the Romans in paving the prcetorium , or general s tent . On searching for the natural ground , Br . Wren found that the foundation of the old church stood on a layer of very close and hard pot earth , about six feet deep on the north side , but gradually thinning towards the south sidetill on the declivity of the hill it was hardly four feet . This ,
, he concluded , having borne so weighty a building before , might be trusted again . But boring beneath this he found a stratum of loose sand , and lower than this , level with low-water mark , water and sand , mixed with periwinkles and other sea shells ; under this a hard beach , and below all a natural bed of clay , which extended far and wide beneath the city , country , and river .
The foundations appeared to have been composed of Kentish rubble stone , well compounded ivith an exceeding hard cement , after the Roman manner , and much superior to the cement used in the superstructure . He was induced , however , to change the site of the church and raze the foundations , ivhich appeared so secure , from a desire to give the new structure more freedom and elegance ; finding himself after all much
confined for space and unable to bring the front to lie exactly from Ludgate . In his progress he met with an interruption , which almost made him regret the alteration he had made . He began the foundation from the west to the east , and then extending his line to the north-east , where he expected no interruption , he came upon a pit , where the hard crust of pot earth had been removed and filled up with rubbish . Although he wanted but seven
feet to complete his design , he was under the necessity of digging through the sand and building from the solid earth , which was upwards of forty feet deep . He therefore sank a pit , eighteen feet wide , through all the before-mentioned strata , and laid the foundations of a square pier in solid masonry , which was carried up to within fifteen feet of the present surface , and then a short arch was turned underground to the level of the stratum of hard pot earth , upon which arch the north-east corner of the choir now stands .
Having surmounted this difficulty and laid the foundations , the D . G . M ., for many reasons , made choice of Portland stone for the superstructure , but chiefly because the largest scantlings were to be procured there ; and as these could not be depended upon for columns of more than four feet diameter , he determined on adopting two orders instead of one , and an attic story , as at St . Peter ' s , at Rome , in order to preserve the just
proportions of his cornice , otherwise the edifice must have fallen short of its intended height . Bramante , in building St , Peter ' s , at Rome , though possessing all the advantages of the quarries at Tivoli at hand , was obliged to curtail the proper proportions of his cornice for want of stones of sufficient size . Against this difficulty the D . G . M . was resolved to guard ; and by the aid of his great science and foresihtbestowed him b
g , upon y the Great Architect of all good works , erected the present structure , the first stone of which was laid on the 21 st of June , 1675 . . The general form of St . Paul ' s Cathedral is a long cross . The walls are wrought in rustic , aud strengthened as well as adorned with two rows of




















