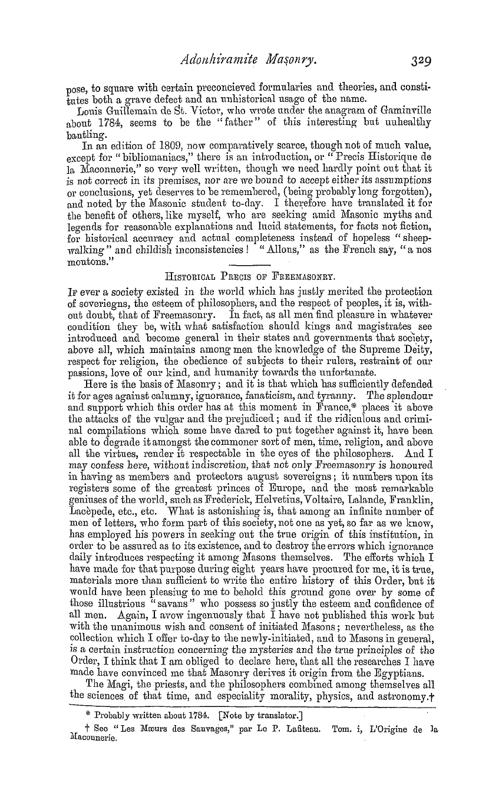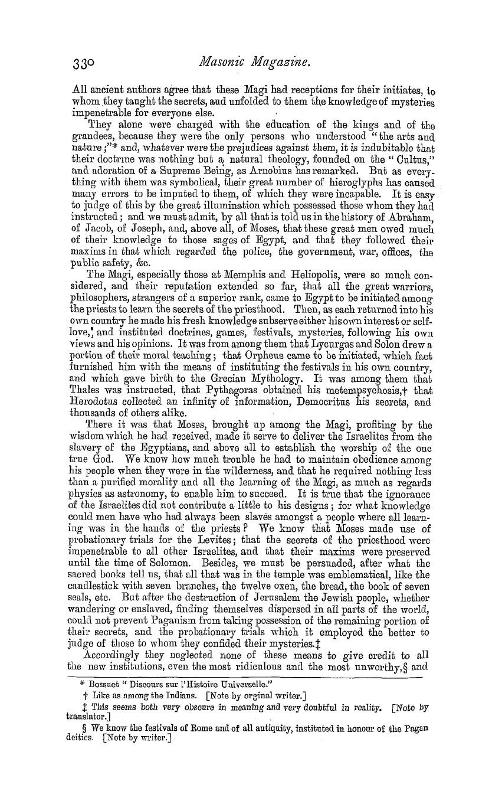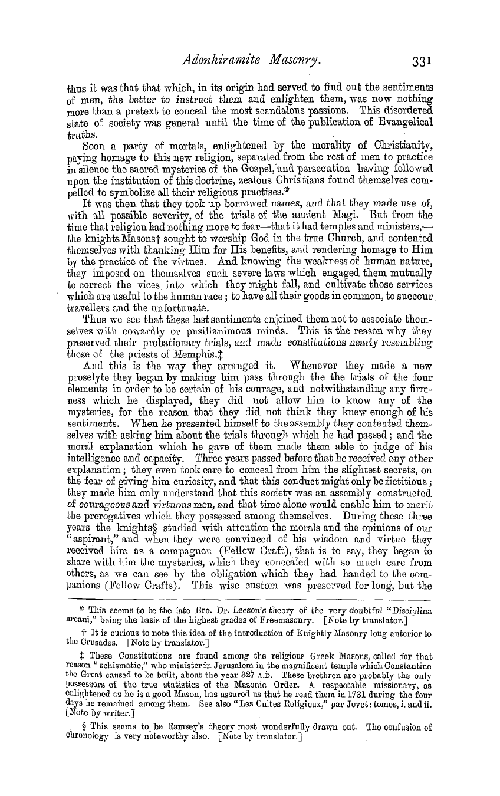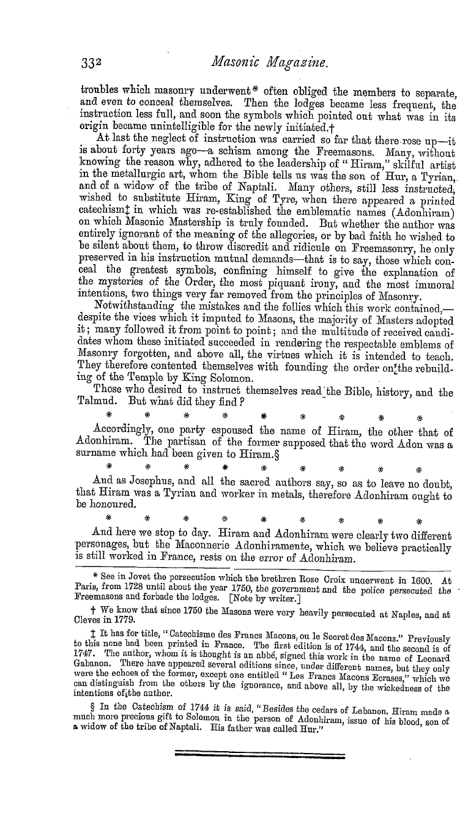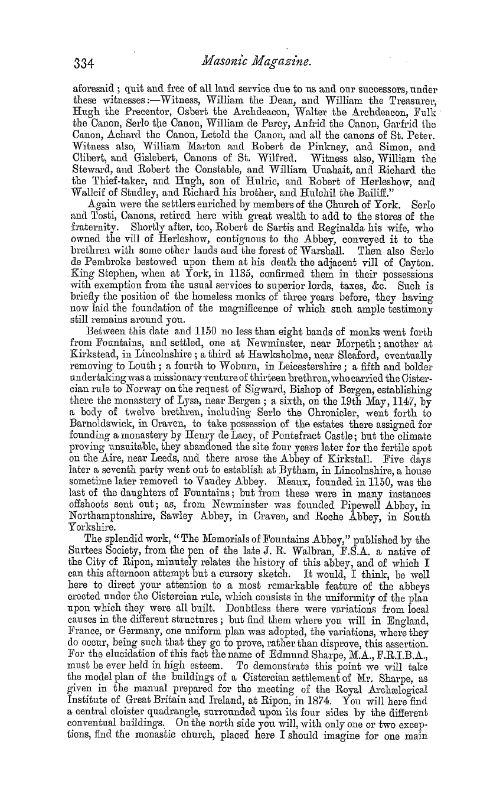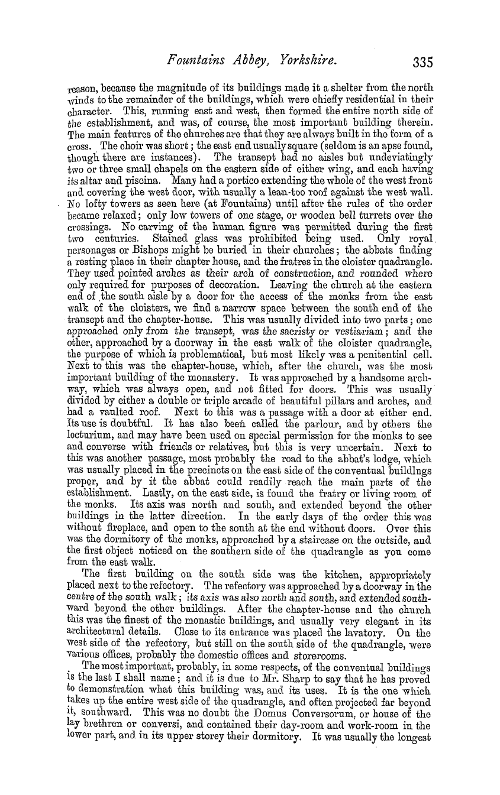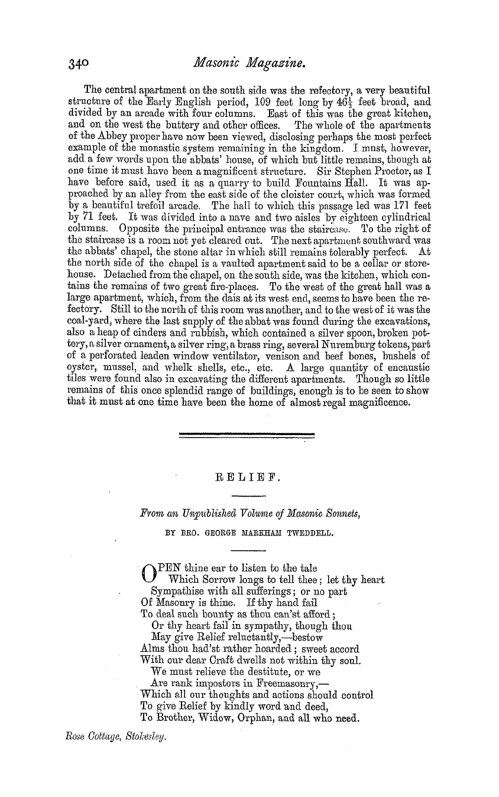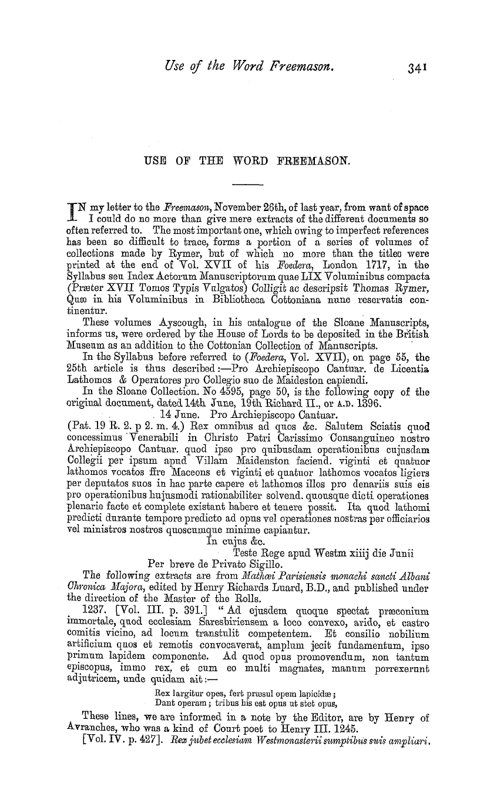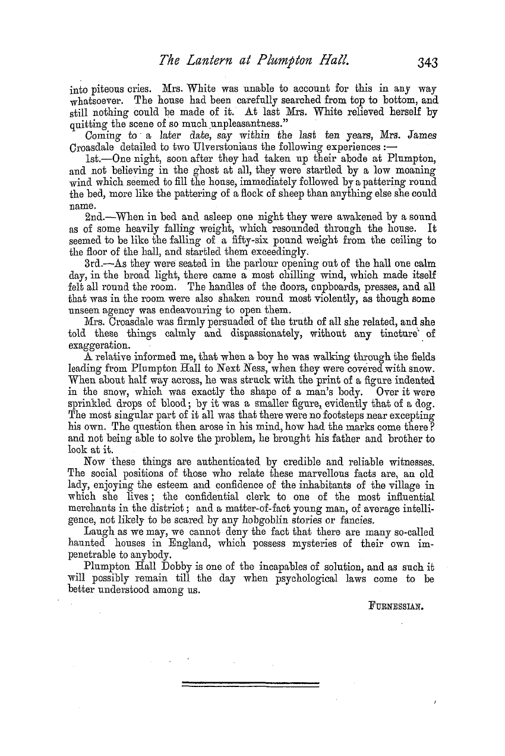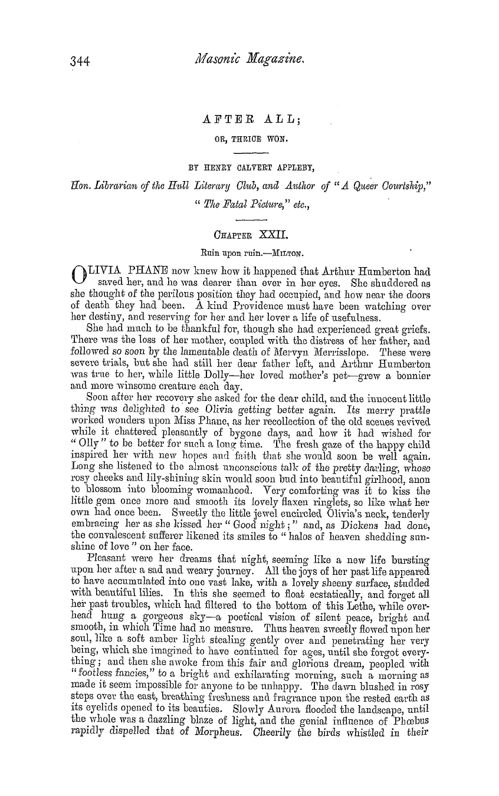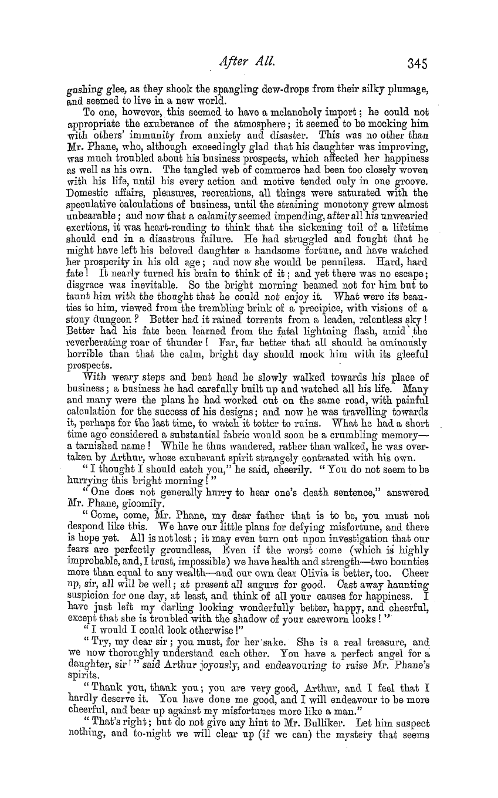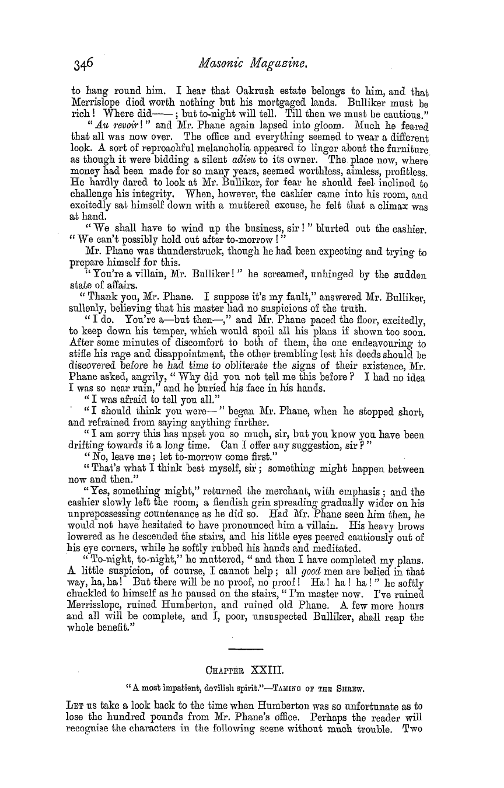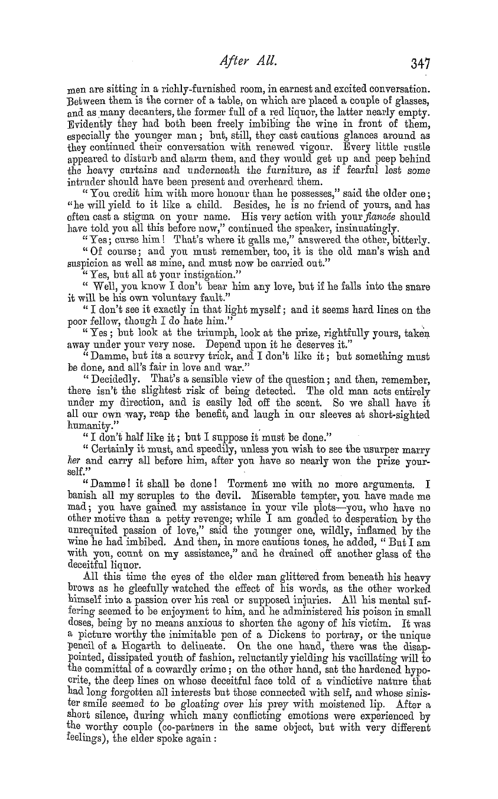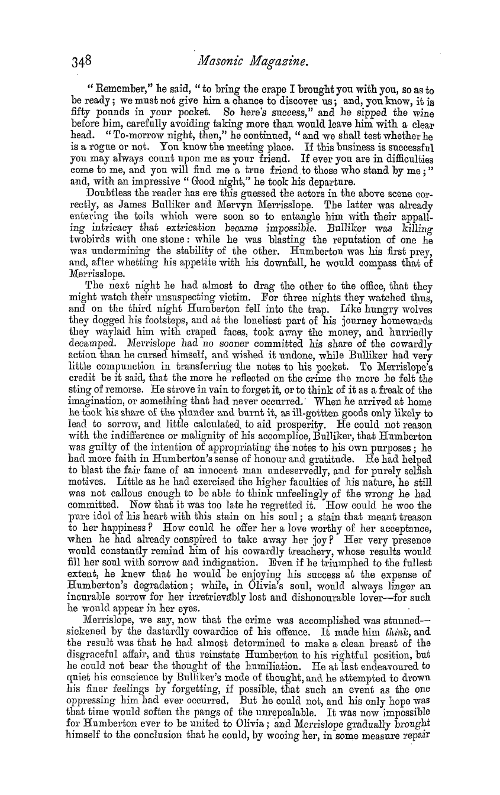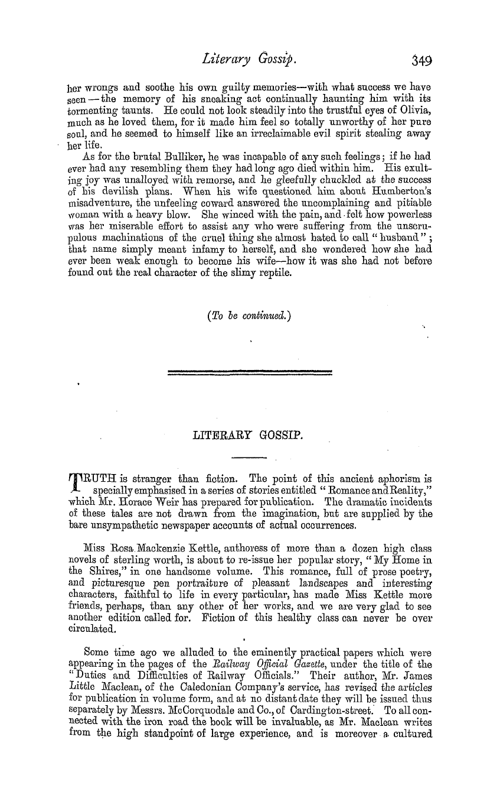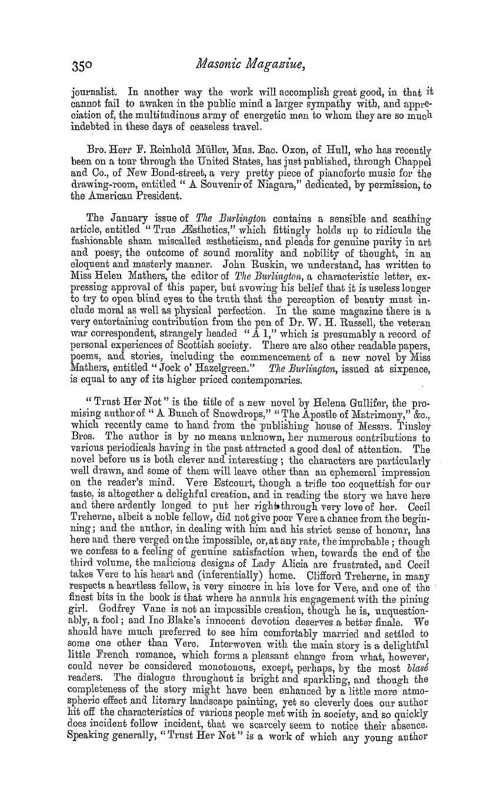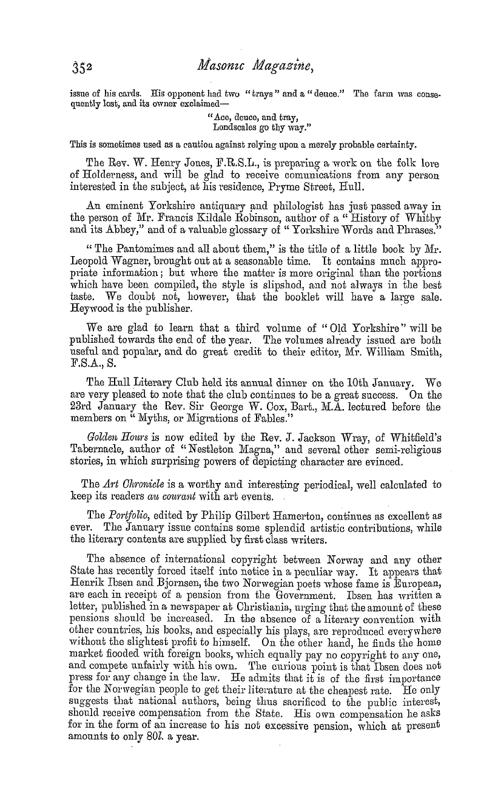-
Articles/Ads
Article FOUNTAINS ABBEY, YORKSHIRE. ← Page 5 of 8 →
Note: This text has been automatically extracted via Optical Character Recognition (OCR) software.
Fountains Abbey, Yorkshire.
family of Messenger , of Newsham . John Michael Messenger , in 1768 , sold the Abbey , with its franchises , to William Aislabie , Esq ., of Studley , for £ 18 , 000 . He was the maternal grandfather of the late Mrs . Lawrence , from whom it passed to the late Earl de Grey , uncle of its present noble owner , the Marquess of Ripon . Mr . Aislabie did a great deal during his time in the way of altering and
clearing the ruins of the debris which had collected therein , but with such a want of scientific knowledge was this effected , that great debasement of the beauties of the architectural features of the structure was the result . His levelling of the nave and choir floor was a terrible piece of vandalism . This state of affairs existed until subsequently to the visit of the British Archasological Institute in 1846 , after which a powerful appeal by the late John Richard
Walbran , F . S . A ., as local secretary of the society , to the late Earl de De Grey resulted in the clearing out of the conventual church ancl its buildings , which was accomplished during the next few years , under the loving care and direction of the late William Harrison , of Ripon . To point out the details , we will take them in order as we enter what was formerly the outer court , by crossing what used to be the mill bridgp . On the
right , and close to the bank of the stream , is seen the hospitium , or guest house , now remaining as two gabled ruins , ancl said to have been built b y John de Cancia . To the east of these two buildings stands a wall containing the chief doorway and three upper windows of a structure most probabl y used as the infirmary , also built by John de Cancia in the early part of the thirteenth century . The other walls are destroyed , but an excavation shows it to have had three aisles , divided by two arcades of four arches each .
We now come to the main buildings of the Abbey ; and will enter it by the west cloister , as it was formerly vulgarly called , but which is really the Domus Conversorum , or the House of the Conversi or lay brethren . This communicated by a large and handsome doorway with the church ; over it was the dormitory of the Conversi , divided at one time into forty cells by wooden partitions , having a passage down the centre , which was lighted by a large window at the south end . At the south-west are two spacious garde-robes
communicating with the dormitory , ancl conveniently situated over the brook ( skell ) . The dormitory is still approached by the original stairs , winding over what has been" often termed the Porter ' s Lodge , but which was far more probably the residence of the Master of the Converts ; it was also reached by a staircase at the northern extremity , leading to the church . Before examining the church , I may state that the floor was excavated and cleared of rubbish in 1854 , which had accumulated in places to the extent of three or four feet . We will enter at the west end .
Between 1170 and 1180 Robert de Pipewell , Abbat , built the western porch or galilee , with a double open arcade in front throughout its whole fagade , and fifteen feet in width . This appears to have been a favourite burying-place . During the excavations a large image of the Blessed Virgin ancl Child was found , which the late Lord de Grey , in 1859 , caused to be restored to its original niche , where it may now be seen , over the great west window . Through the west door we reach the navewhich is a fine plain example of the
, Transitional Norman period . On entering , the effect is exceediengly impressive , the first object which strikes the eye being the pointed arcade resting upon massive columns , 23 feet high and 16 feet in oircumferance , but without the relief of a triforium between these and the plain splayed windows above ; there is a succession of eleven bays , divided by broad ancl shallow pilastersand occupied by an equal number of round-headed lihts
, g without shaft or moulding . The great west window was introduced by Abbat , Darnton , in the place of two or three Norman lights ; above it , on the outside , is a niche , which is supported by an eagle holding a crozier , and sitting on a tun , from which issues a label " Dern , 1494 , " the arms of Darnton , Abbat . z
Note: This text has been automatically extracted via Optical Character Recognition (OCR) software.
Fountains Abbey, Yorkshire.
family of Messenger , of Newsham . John Michael Messenger , in 1768 , sold the Abbey , with its franchises , to William Aislabie , Esq ., of Studley , for £ 18 , 000 . He was the maternal grandfather of the late Mrs . Lawrence , from whom it passed to the late Earl de Grey , uncle of its present noble owner , the Marquess of Ripon . Mr . Aislabie did a great deal during his time in the way of altering and
clearing the ruins of the debris which had collected therein , but with such a want of scientific knowledge was this effected , that great debasement of the beauties of the architectural features of the structure was the result . His levelling of the nave and choir floor was a terrible piece of vandalism . This state of affairs existed until subsequently to the visit of the British Archasological Institute in 1846 , after which a powerful appeal by the late John Richard
Walbran , F . S . A ., as local secretary of the society , to the late Earl de De Grey resulted in the clearing out of the conventual church ancl its buildings , which was accomplished during the next few years , under the loving care and direction of the late William Harrison , of Ripon . To point out the details , we will take them in order as we enter what was formerly the outer court , by crossing what used to be the mill bridgp . On the
right , and close to the bank of the stream , is seen the hospitium , or guest house , now remaining as two gabled ruins , ancl said to have been built b y John de Cancia . To the east of these two buildings stands a wall containing the chief doorway and three upper windows of a structure most probabl y used as the infirmary , also built by John de Cancia in the early part of the thirteenth century . The other walls are destroyed , but an excavation shows it to have had three aisles , divided by two arcades of four arches each .
We now come to the main buildings of the Abbey ; and will enter it by the west cloister , as it was formerly vulgarly called , but which is really the Domus Conversorum , or the House of the Conversi or lay brethren . This communicated by a large and handsome doorway with the church ; over it was the dormitory of the Conversi , divided at one time into forty cells by wooden partitions , having a passage down the centre , which was lighted by a large window at the south end . At the south-west are two spacious garde-robes
communicating with the dormitory , ancl conveniently situated over the brook ( skell ) . The dormitory is still approached by the original stairs , winding over what has been" often termed the Porter ' s Lodge , but which was far more probably the residence of the Master of the Converts ; it was also reached by a staircase at the northern extremity , leading to the church . Before examining the church , I may state that the floor was excavated and cleared of rubbish in 1854 , which had accumulated in places to the extent of three or four feet . We will enter at the west end .
Between 1170 and 1180 Robert de Pipewell , Abbat , built the western porch or galilee , with a double open arcade in front throughout its whole fagade , and fifteen feet in width . This appears to have been a favourite burying-place . During the excavations a large image of the Blessed Virgin ancl Child was found , which the late Lord de Grey , in 1859 , caused to be restored to its original niche , where it may now be seen , over the great west window . Through the west door we reach the navewhich is a fine plain example of the
, Transitional Norman period . On entering , the effect is exceediengly impressive , the first object which strikes the eye being the pointed arcade resting upon massive columns , 23 feet high and 16 feet in oircumferance , but without the relief of a triforium between these and the plain splayed windows above ; there is a succession of eleven bays , divided by broad ancl shallow pilastersand occupied by an equal number of round-headed lihts
, g without shaft or moulding . The great west window was introduced by Abbat , Darnton , in the place of two or three Norman lights ; above it , on the outside , is a niche , which is supported by an eagle holding a crozier , and sitting on a tun , from which issues a label " Dern , 1494 , " the arms of Darnton , Abbat . z




















