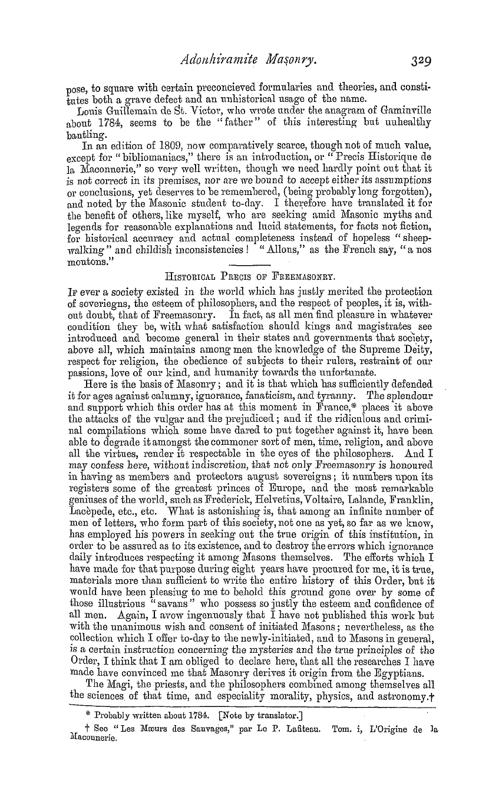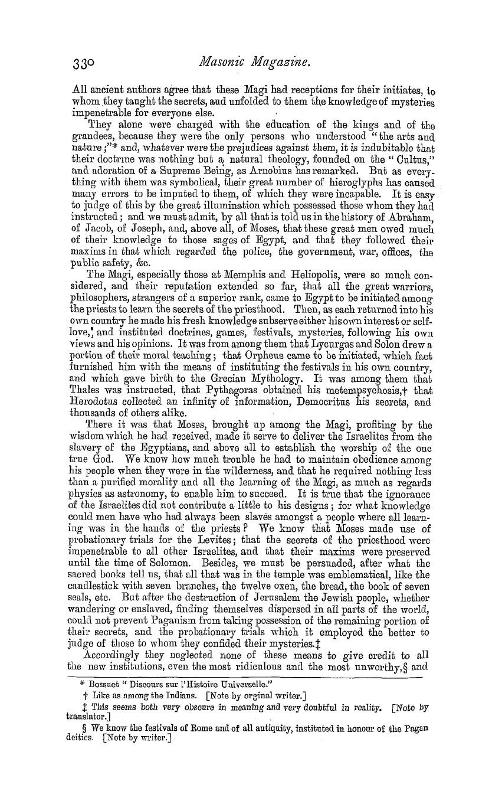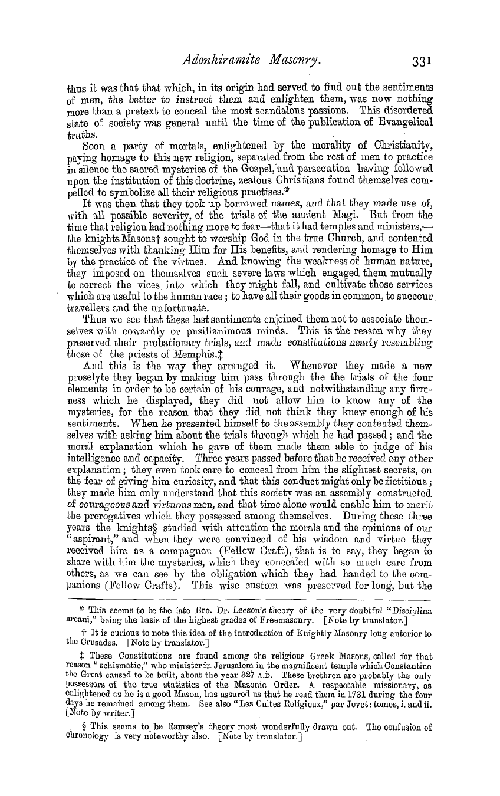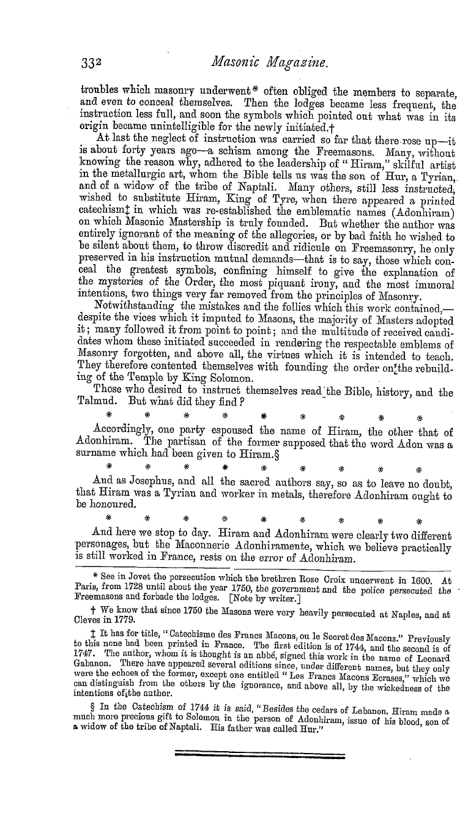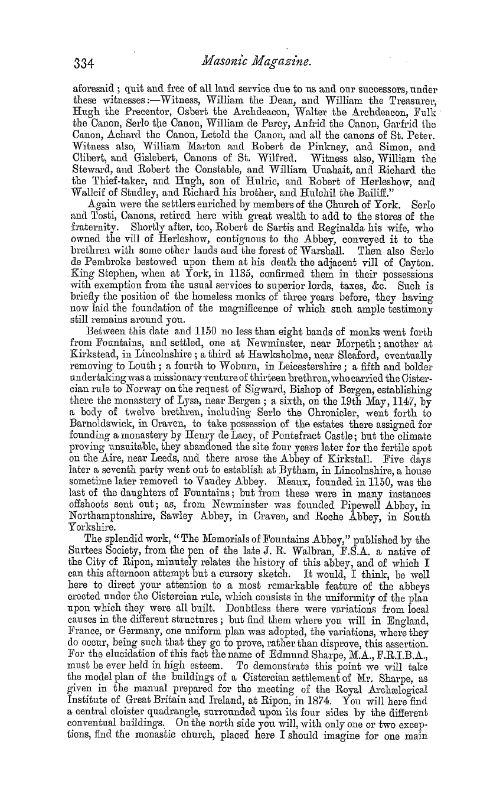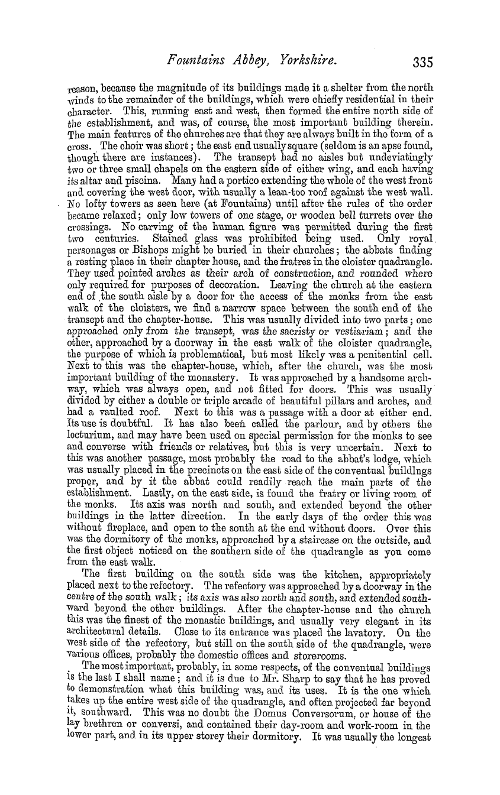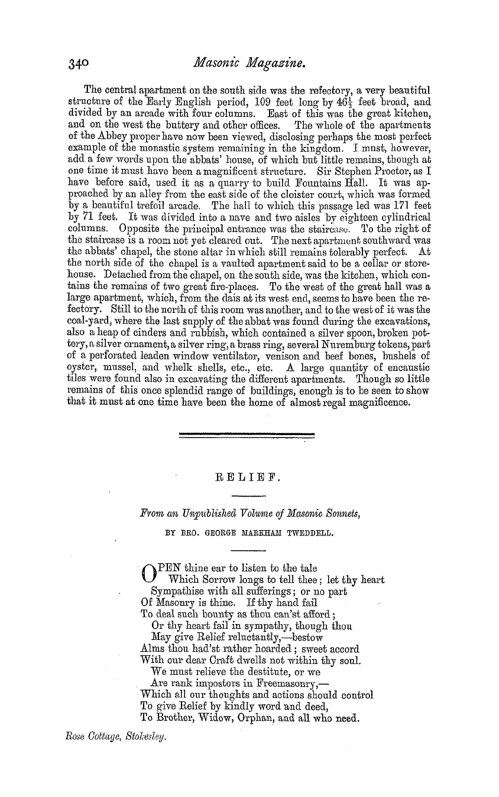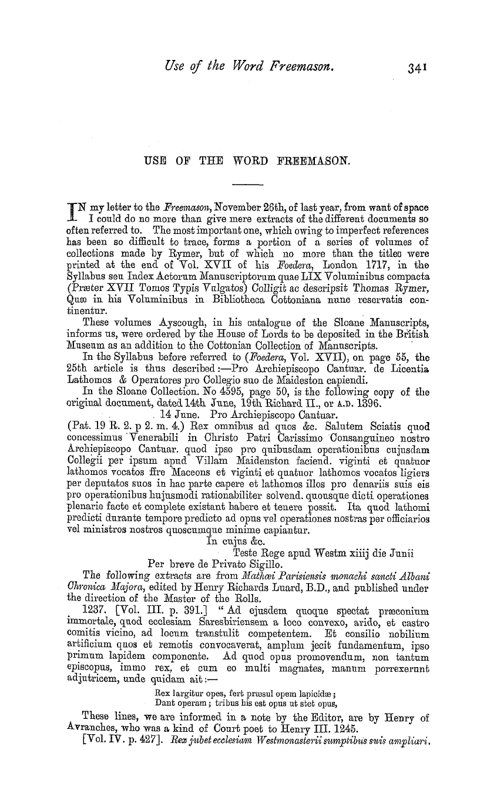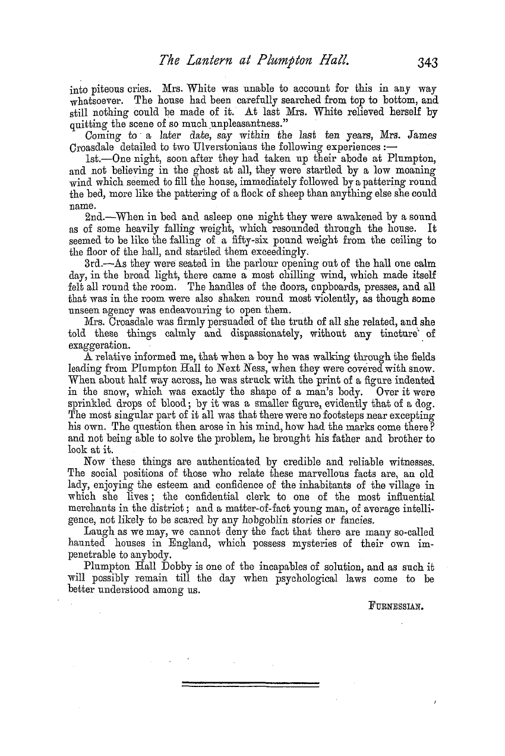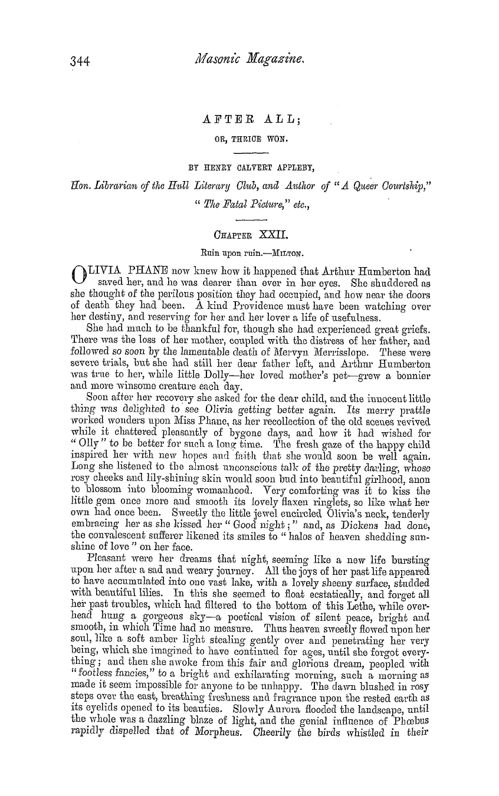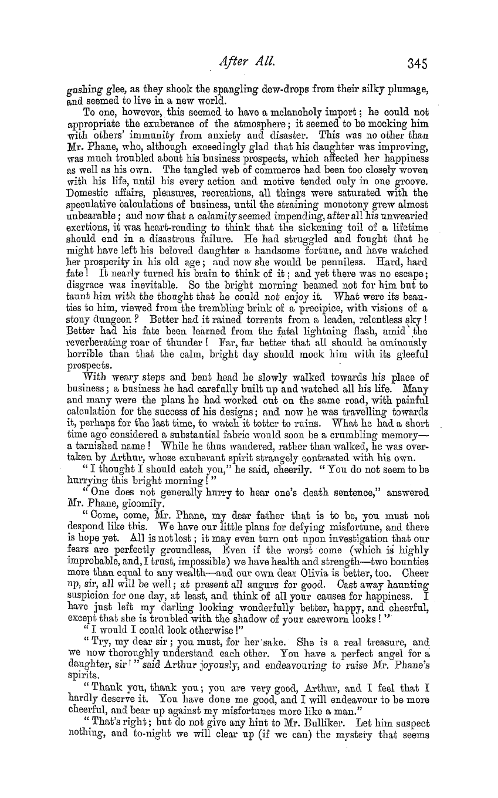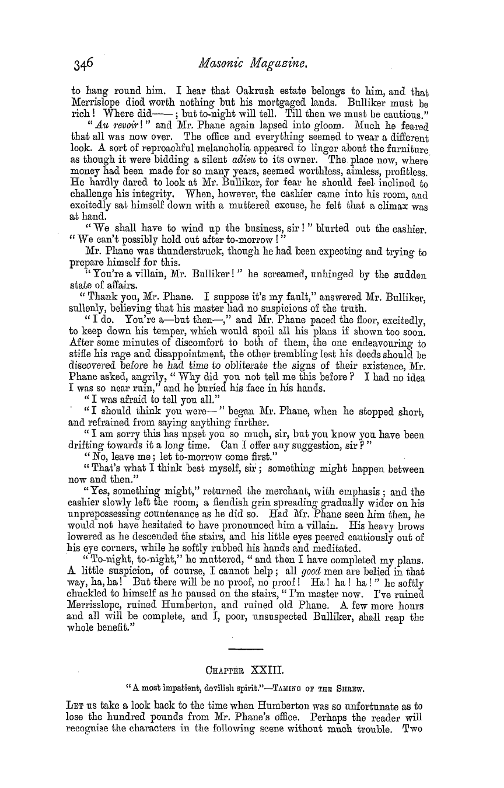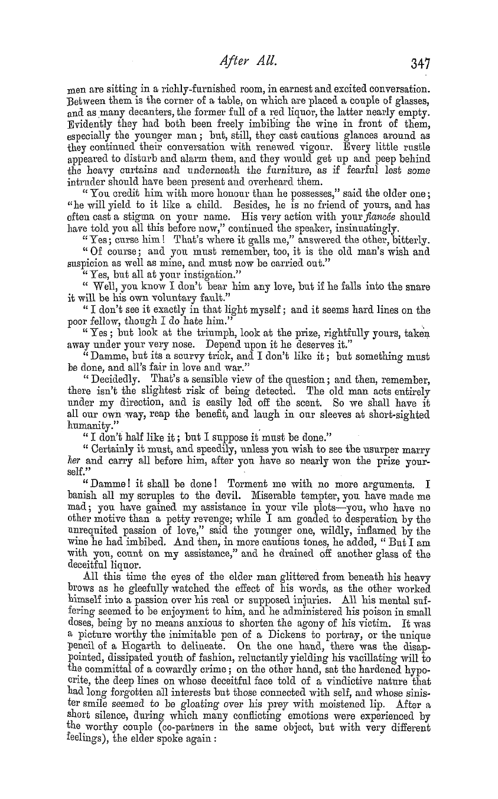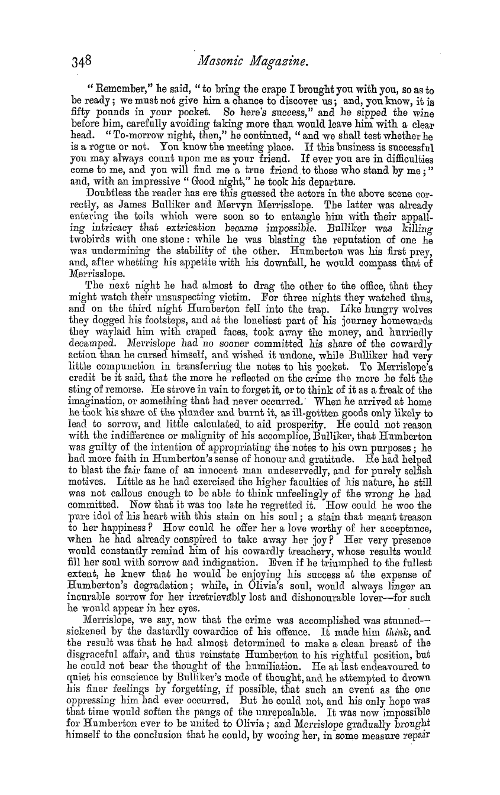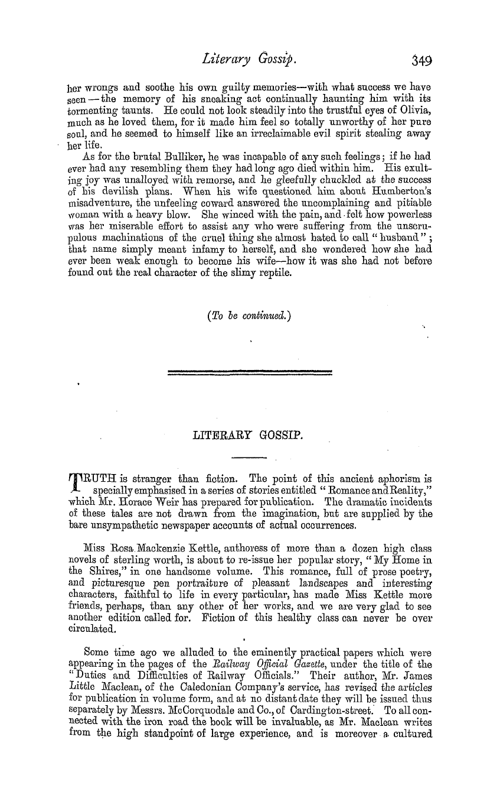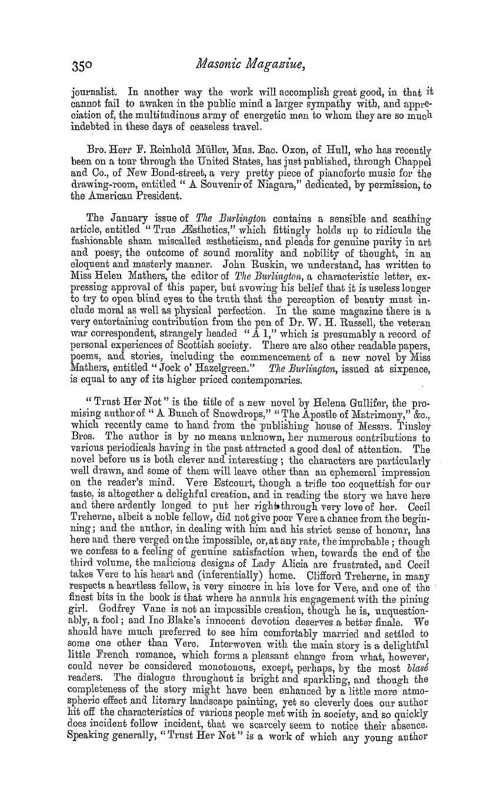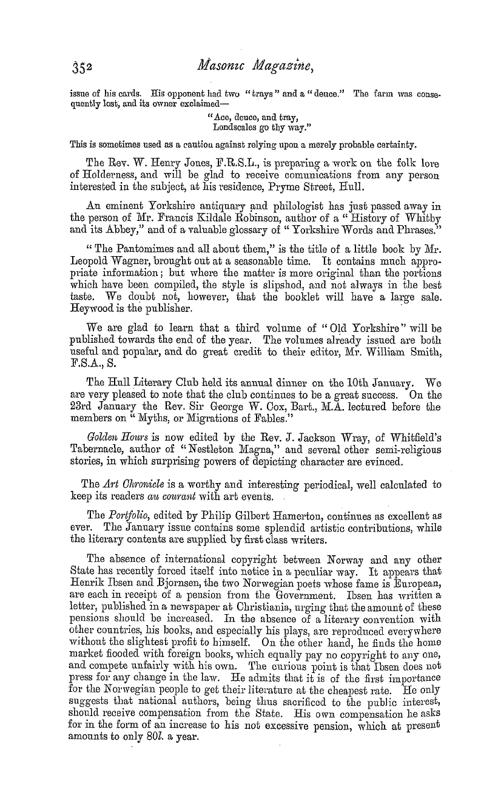-
Articles/Ads
Article FOUNTAINS ABBEY, YORKSHIRE. ← Page 7 of 8 →
Note: This text has been automatically extracted via Optical Character Recognition (OCR) software.
Fountains Abbey, Yorkshire.
elegant mode of decoration . The upper and chief platform is in three compartments , and has been relaid with clue attention to its original design . Near the north-west corner of the hi gh altar a stone coffin was found , which is still to be seen , which is supposed to have contained the remains of Henry , Lord Percy , of Alnwick , obit . 1315 .
The Lady Chapel , or the Chapel of the Nine Altars , is considered the most beautiful part of the church ; it adds much to the magnificence of the building , but was not a very usual addition . In this case it extends the eastern fagade of the church to the fine extent of 150 feet in length , and presents a plain and somewhat massive specimen of Early English architecture , with numerous well proportioned details . It was completed by John de Canciathough some
, additions were made to it as late as the end of the fifteenth century . The great east window and appurtenant buttresses display the magnificence of the latest period of Gothic architecture . It had nine li ghts and a transom , but all the tracery has long since disappeared . The other original windows of this front which still remain are beautified outside in the lower range by banded shafts and divided by massive half-octagonal buttresses . In each gable a large
plain window has been inserted , in place of the original wheel windows . Some innovations were made in the time of Abbat Darnton , and there are several sculptured figures , showing they were insertions of later date than the chief erection of John de Cancia , as the human figure was not introduced until after the time when the rule of the order became more lax than in the thirteenthcentury . Nine altars were introduced into the chapel by John de Canciabut no
, record of their particular dedications is known to exist . Indications of their several piscinee , which were of wood , can be traced , and one curious example in stone is nearly perfect . It is a curious fact that in the excavations only a few scraps of glass wera found . I presume , owing to its great value , it would be solcl at the time of the Reformation .
The cloister court is reached from the church by a doorway in the southeast corner of the south aisle of the nave . A base of masonry is seen in the centre of the quadrangle , supporting the lavatory , I believe now in its ori ginal position , where it was replaced in 1859 . It had at one time been used as a crab or cider-mill by one of the owners of Studley . Formerly the quadrangle was surrounded by a penthouse cloister . It is 128 feet square . Here I may point out to you the arrangements of the general lan of the
p Cistercian order of architecture alread y detailed . On the north , the conventual church ; on the east , the chapter-house and other buildings used by the monks of the fraternity ; on the south , the refectory , kitchen , and other offices ; and on the west , the buildings allotted to the lay brethren . The chapter-house is separated from the south wing of the transept by the sacristy and penitential cell . It is of a date between that of the building of the
transept and the Earl y English choir , and bears no assimilation in st yle to the other buildings of the Abbey . It was most probably built by the fourth abbat , Richard Fastolph , formerly Prior of Clarevaux , who obtained the design from Clarevaux , where he had resided . In size it is little inferior to any rectangular chapter-house in the kingdom , being 87 feet 7 inches by 41 feet . Ten rounded marble columns divided it into three aislesbut these are ruined to
, their bases . A triple tier of stone benches remain as used by the convent in its chapters . From 1170 to 1345 it was the invariable burial-place of the abbats , with two exceptions . Over the chapter-house was the library and scriptorium , and other apartments , the extent of which can be judged from the outside of the south wing of the transept which they joined , and from which they were approached .
The frater-house , in the south-east angle of the eastern range of buildings , was a fine vaulted apartment of Transition Norman work , 104 feet long by 29 feet broad , with a dormitory over corresponding in size .
Note: This text has been automatically extracted via Optical Character Recognition (OCR) software.
Fountains Abbey, Yorkshire.
elegant mode of decoration . The upper and chief platform is in three compartments , and has been relaid with clue attention to its original design . Near the north-west corner of the hi gh altar a stone coffin was found , which is still to be seen , which is supposed to have contained the remains of Henry , Lord Percy , of Alnwick , obit . 1315 .
The Lady Chapel , or the Chapel of the Nine Altars , is considered the most beautiful part of the church ; it adds much to the magnificence of the building , but was not a very usual addition . In this case it extends the eastern fagade of the church to the fine extent of 150 feet in length , and presents a plain and somewhat massive specimen of Early English architecture , with numerous well proportioned details . It was completed by John de Canciathough some
, additions were made to it as late as the end of the fifteenth century . The great east window and appurtenant buttresses display the magnificence of the latest period of Gothic architecture . It had nine li ghts and a transom , but all the tracery has long since disappeared . The other original windows of this front which still remain are beautified outside in the lower range by banded shafts and divided by massive half-octagonal buttresses . In each gable a large
plain window has been inserted , in place of the original wheel windows . Some innovations were made in the time of Abbat Darnton , and there are several sculptured figures , showing they were insertions of later date than the chief erection of John de Cancia , as the human figure was not introduced until after the time when the rule of the order became more lax than in the thirteenthcentury . Nine altars were introduced into the chapel by John de Canciabut no
, record of their particular dedications is known to exist . Indications of their several piscinee , which were of wood , can be traced , and one curious example in stone is nearly perfect . It is a curious fact that in the excavations only a few scraps of glass wera found . I presume , owing to its great value , it would be solcl at the time of the Reformation .
The cloister court is reached from the church by a doorway in the southeast corner of the south aisle of the nave . A base of masonry is seen in the centre of the quadrangle , supporting the lavatory , I believe now in its ori ginal position , where it was replaced in 1859 . It had at one time been used as a crab or cider-mill by one of the owners of Studley . Formerly the quadrangle was surrounded by a penthouse cloister . It is 128 feet square . Here I may point out to you the arrangements of the general lan of the
p Cistercian order of architecture alread y detailed . On the north , the conventual church ; on the east , the chapter-house and other buildings used by the monks of the fraternity ; on the south , the refectory , kitchen , and other offices ; and on the west , the buildings allotted to the lay brethren . The chapter-house is separated from the south wing of the transept by the sacristy and penitential cell . It is of a date between that of the building of the
transept and the Earl y English choir , and bears no assimilation in st yle to the other buildings of the Abbey . It was most probably built by the fourth abbat , Richard Fastolph , formerly Prior of Clarevaux , who obtained the design from Clarevaux , where he had resided . In size it is little inferior to any rectangular chapter-house in the kingdom , being 87 feet 7 inches by 41 feet . Ten rounded marble columns divided it into three aislesbut these are ruined to
, their bases . A triple tier of stone benches remain as used by the convent in its chapters . From 1170 to 1345 it was the invariable burial-place of the abbats , with two exceptions . Over the chapter-house was the library and scriptorium , and other apartments , the extent of which can be judged from the outside of the south wing of the transept which they joined , and from which they were approached .
The frater-house , in the south-east angle of the eastern range of buildings , was a fine vaulted apartment of Transition Norman work , 104 feet long by 29 feet broad , with a dormitory over corresponding in size .




















