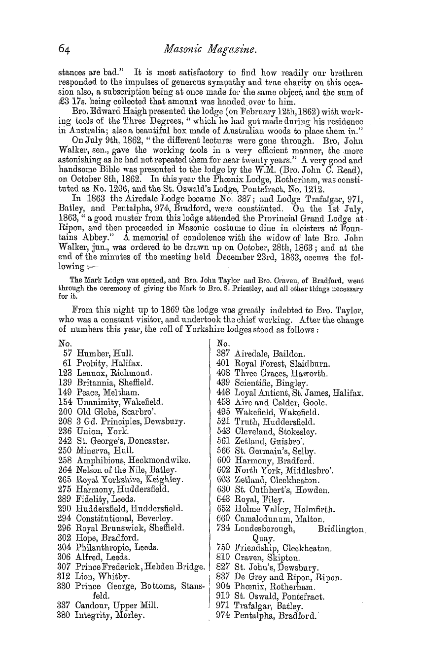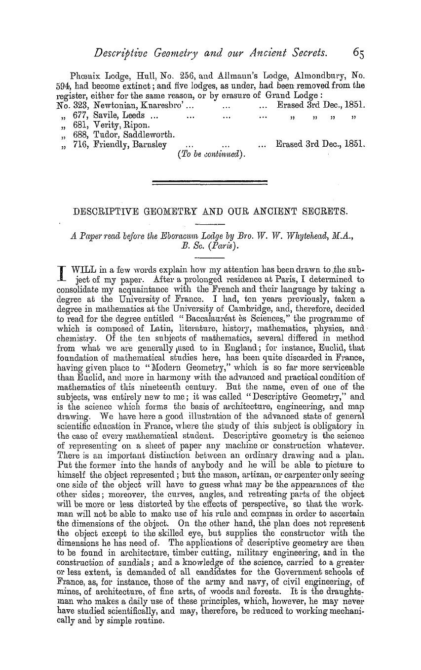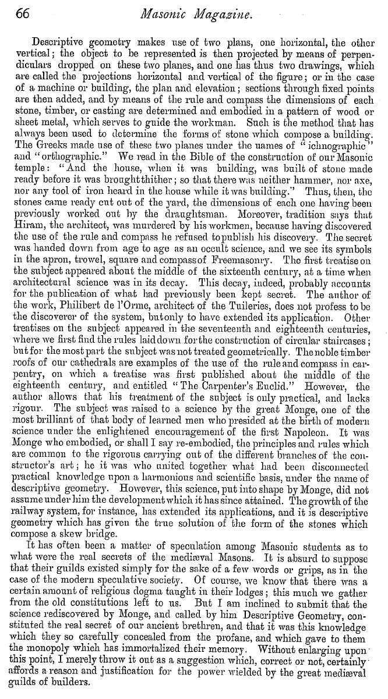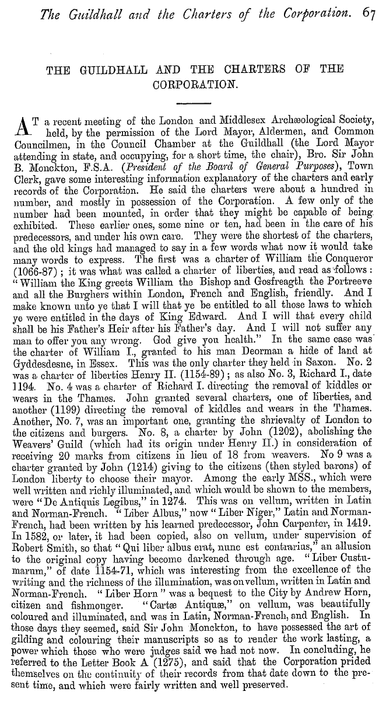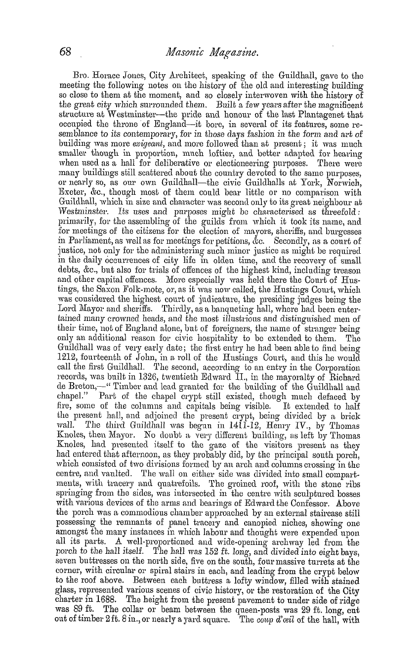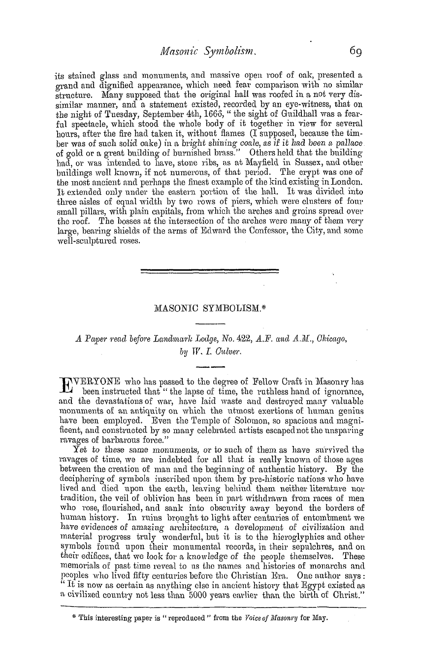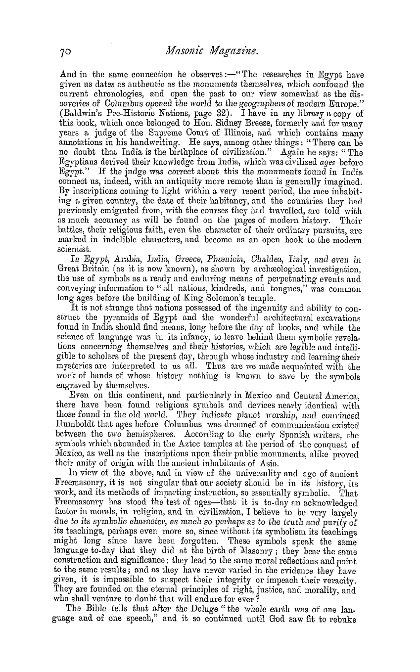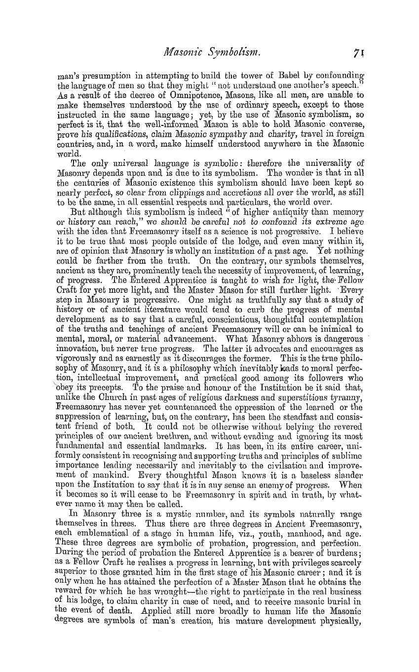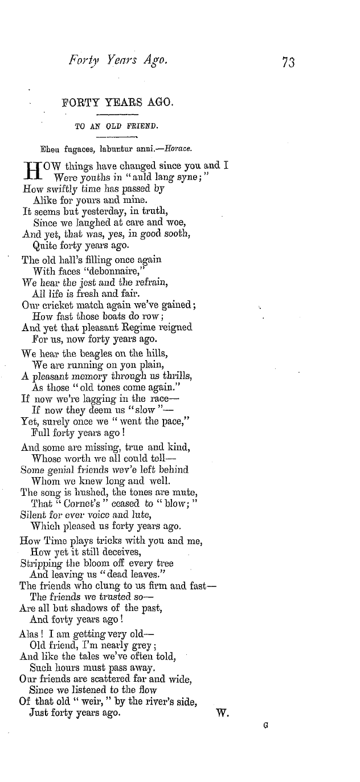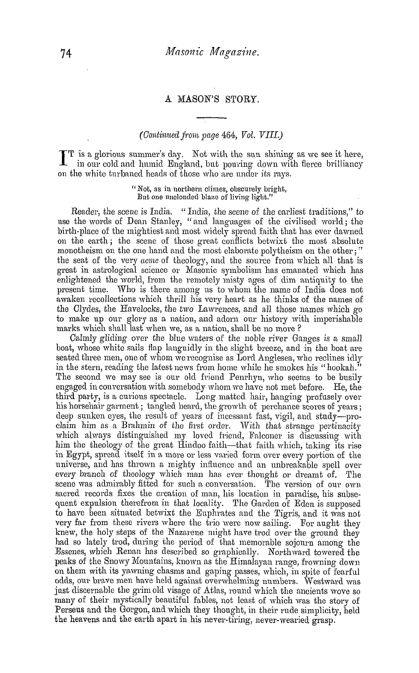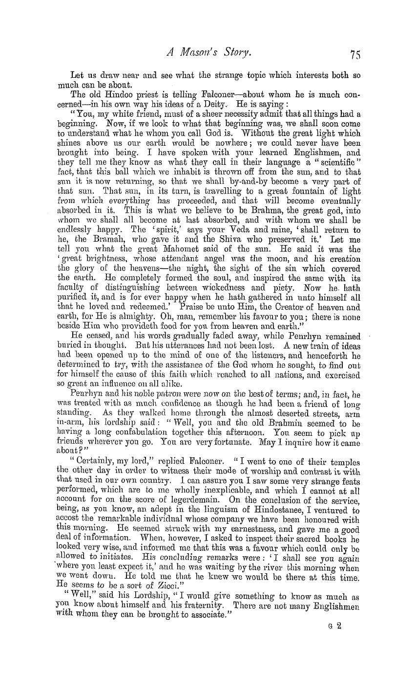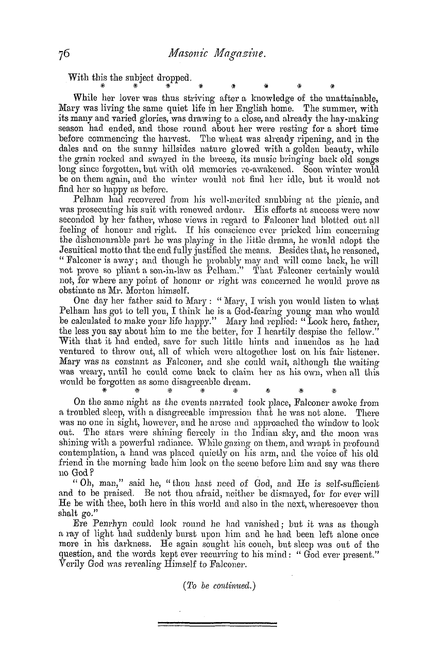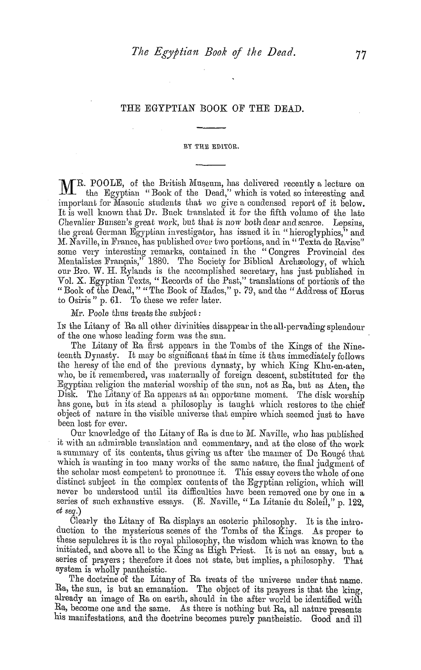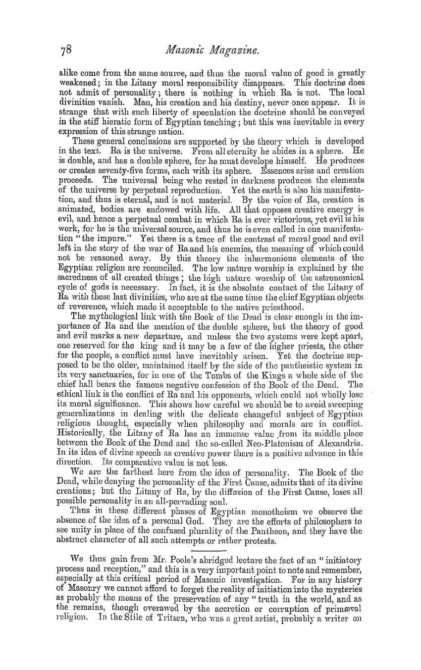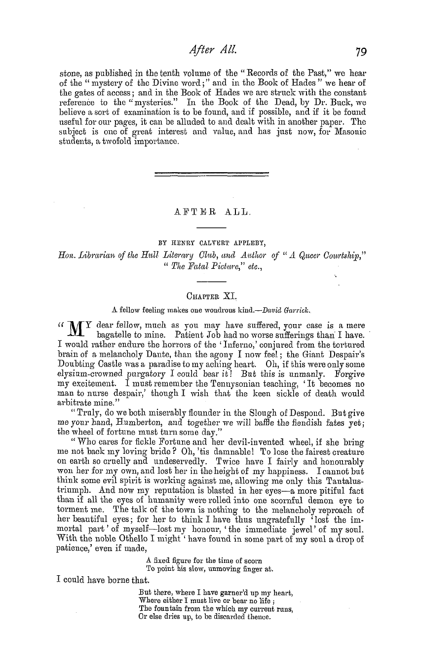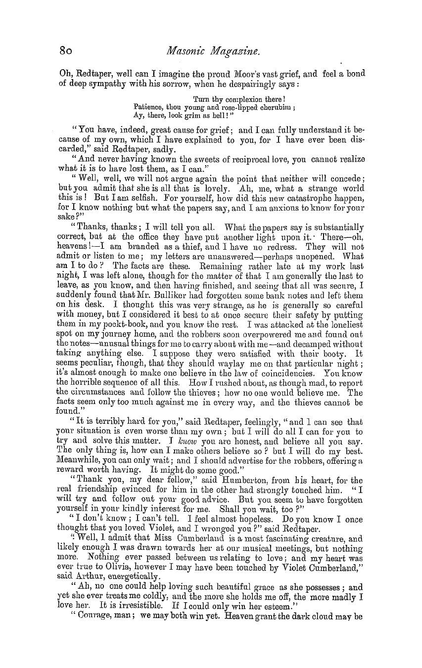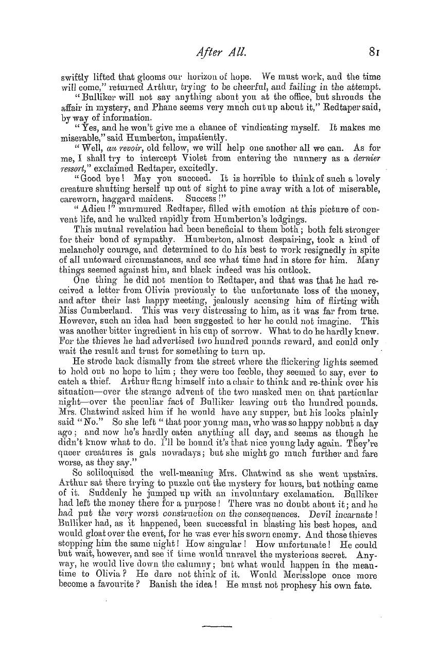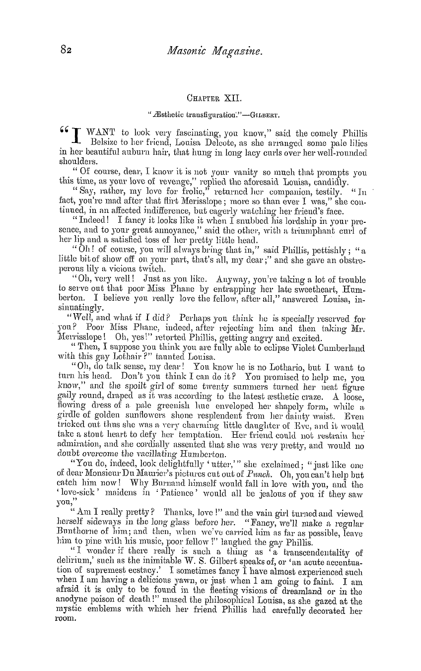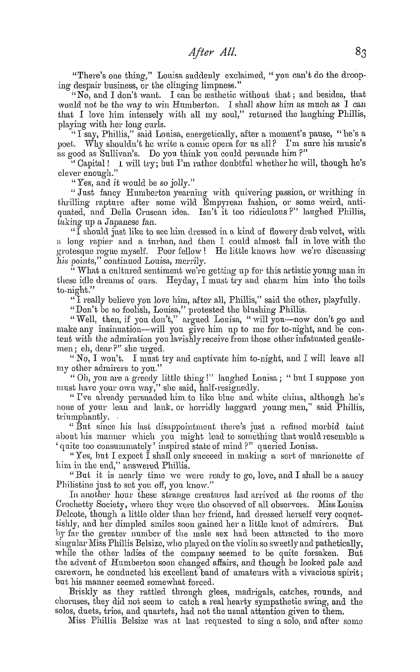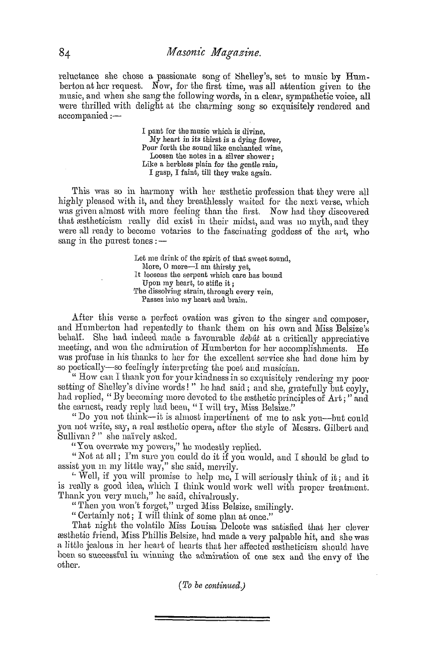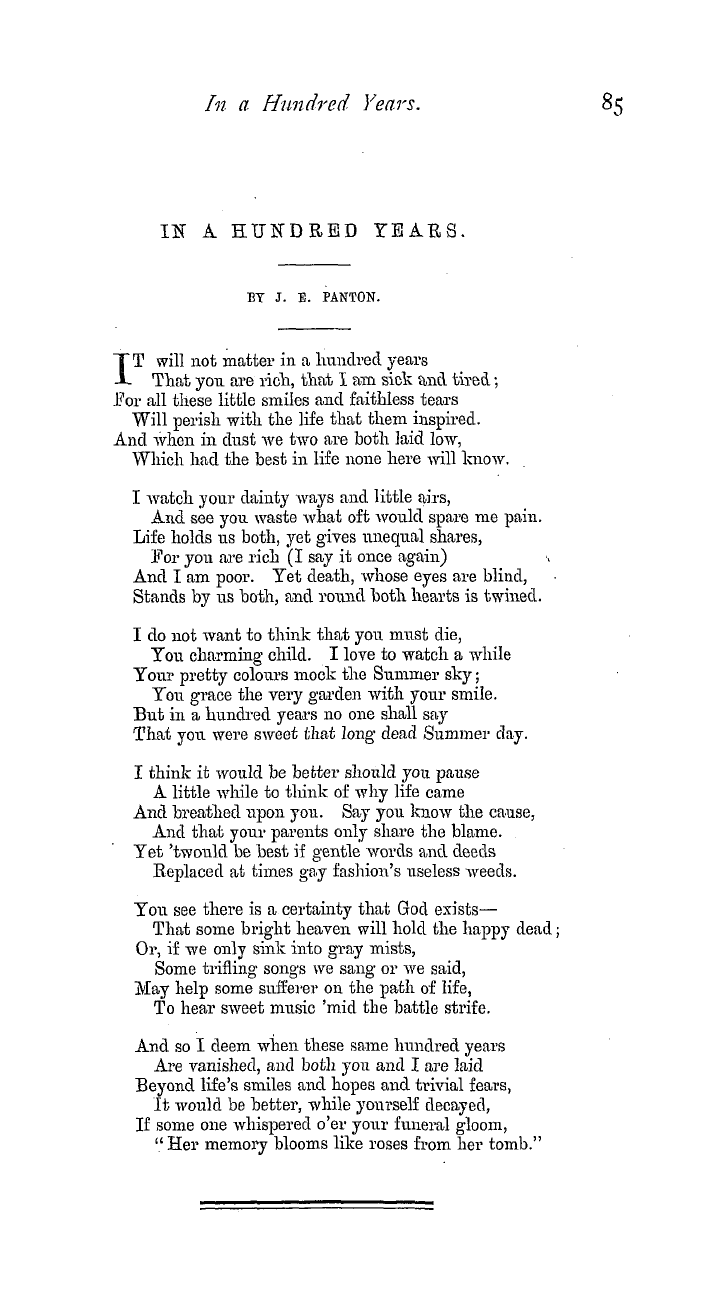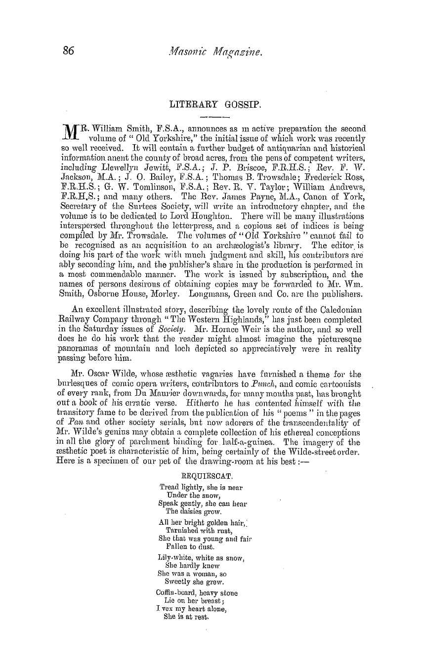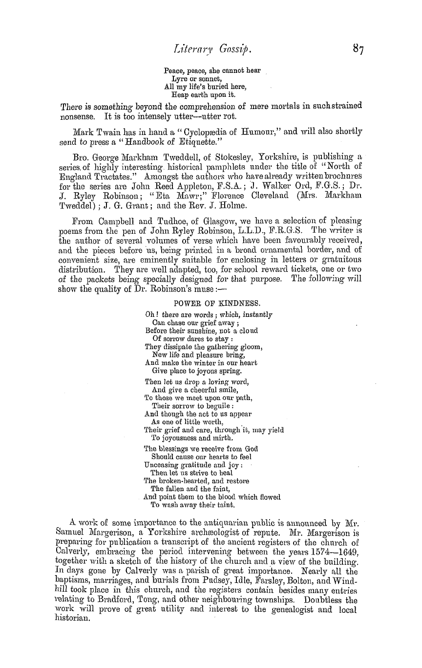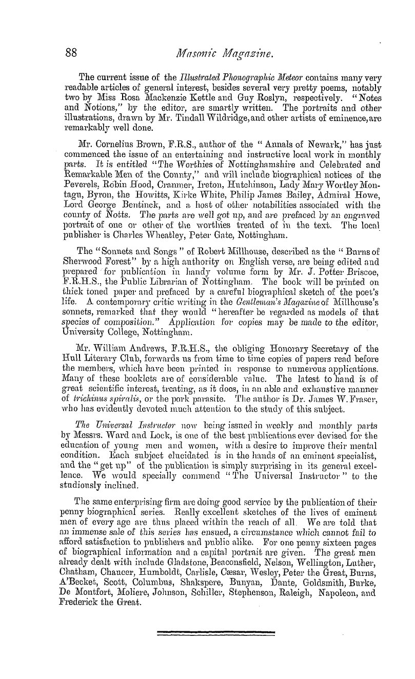Note: This text has been automatically extracted via Optical Character Recognition (OCR) software.
The Guildhall And The Charters Of The Corporation.
Bro . Horace Jones , City Architect , speaking of the Guildhall , gave to the meeting the following notes on the history of the old and interesting building so close to them at the moment , and so closely interwoven with the history of the great city which surrounded them . Built a few years after the magnificent structure at Westminster—the pride and honour of the last Plantagenet that occupied the throne of England—it borein several of its featuressome
re-, , semblance to its contemporary , for in those days fashion in the form and art of building was more exigeant , and more followed than at present ; it was much smaller though in proportion , much loftier , and better adapted for hearing when used as a hall for deliberative or electioneering purposes . There were many buildings still scattered about the country devoted to the same purposes , or nearly so , as our own Guildhall—the civic Guildhalls at York , Norwich ,
Exeter , & c , though most of them could bear little or no comparison with Guildhall , which in size and character was second only to its great nei ghbour at Westminster . Its uses and purposes might be characterised as threefold : primarily , for the assembling of the guilds from which it took its name , and for meetings of the citizens for the election of mayors , sheriffs , and burgesses in Parliament , as well as for meetings for petitions , & c . Secondly , as a court of
justice , not only for the administering such minor justice as might be required in the daily occurrences of city life in olden time , and the recovery of small debts , & c , but also for trials of offences of the hi ghest kind , including treason and other cajiital offences . More especially was held there the Court of Hustings , the Saxon Folk-mote , or , as it was now called , the Hustings Court , which was considered the hihest court of judicaturethe presiding judges being the
g , Lord Mayor and sheriffs . Thirdly , as a banqueting hall , where had been entertained many crowned heads , and the most illustrious and distinguished men of their time , not of England alone , but of foreigners , the name of stranger being only an additional reason for civic hospitality to be extended to them . The
Guildhall was of very early date ; the first entry he had been able to find being 1212 , fourteenth of John , in a roll of the Hustings Court , and this he would call the first Guildhall . The second , according to an entry in the Corporation records , was built in 1326 , twentieth Edward II ., in the mayoralty of Richard de Breton , — " Timber and lead granted for the building of the Guildhall and chapel . " Part of the chapel crypt still existed , though much defaced by
fire , some of the columns and capitals being visible . It extended to half the present hall , and adjoined the present crypt , being divided by a brick wall . The third Guildhall was begun in 1411-12 , Henry IV ., by Thomas Knoles , then Mayor . No doubt a very different building , as left by Thomas Knoles , had presented itself to the gaze of the visitors present as they had entered that afternoonas they probably didbthe principal south porch
, , y , which consisted of two divisions formed by an arch and columns crossing in the centre , and vaulted . The wall on either side was divided into small compartments , with tracery and quatrefoils . The groined roof , with the stone ribs springing from the sides , was intersected in the centre with scul ptured bosses with various devices of the arms and bearings of Edward the Confessor . Above the porch was a commodious chamber approached ban external staircase still
y possessing the remnants of panel tracery and canopied niches , showing one amongst the many instances in which labour and thought were expended upon all its parts . A well-proportioned and wide-opening archway led from the porch to the hall itself . The hall was 152 ft . long , and divided into ei ght bays , seven buttresses on the north side , five on the south , four massive turrets at the corner , with circular or spiral stairs in eachand leading from the t below
, cryp to the roof above . Between each buttress a lofty window , filled with stained glass , represented various scenes of civic history , or the restoration of the City charter in 1688 . The height from the present pavement to under side of ridge was 89 ft . The collar or beam between the queen-posts was 29 ft . long , cut out of timber 2 ft . 8 in ., or nearly a yard square . The cow-p d ' ceil of the hall , with
Note: This text has been automatically extracted via Optical Character Recognition (OCR) software.
The Guildhall And The Charters Of The Corporation.
Bro . Horace Jones , City Architect , speaking of the Guildhall , gave to the meeting the following notes on the history of the old and interesting building so close to them at the moment , and so closely interwoven with the history of the great city which surrounded them . Built a few years after the magnificent structure at Westminster—the pride and honour of the last Plantagenet that occupied the throne of England—it borein several of its featuressome
re-, , semblance to its contemporary , for in those days fashion in the form and art of building was more exigeant , and more followed than at present ; it was much smaller though in proportion , much loftier , and better adapted for hearing when used as a hall for deliberative or electioneering purposes . There were many buildings still scattered about the country devoted to the same purposes , or nearly so , as our own Guildhall—the civic Guildhalls at York , Norwich ,
Exeter , & c , though most of them could bear little or no comparison with Guildhall , which in size and character was second only to its great nei ghbour at Westminster . Its uses and purposes might be characterised as threefold : primarily , for the assembling of the guilds from which it took its name , and for meetings of the citizens for the election of mayors , sheriffs , and burgesses in Parliament , as well as for meetings for petitions , & c . Secondly , as a court of
justice , not only for the administering such minor justice as might be required in the daily occurrences of city life in olden time , and the recovery of small debts , & c , but also for trials of offences of the hi ghest kind , including treason and other cajiital offences . More especially was held there the Court of Hustings , the Saxon Folk-mote , or , as it was now called , the Hustings Court , which was considered the hihest court of judicaturethe presiding judges being the
g , Lord Mayor and sheriffs . Thirdly , as a banqueting hall , where had been entertained many crowned heads , and the most illustrious and distinguished men of their time , not of England alone , but of foreigners , the name of stranger being only an additional reason for civic hospitality to be extended to them . The
Guildhall was of very early date ; the first entry he had been able to find being 1212 , fourteenth of John , in a roll of the Hustings Court , and this he would call the first Guildhall . The second , according to an entry in the Corporation records , was built in 1326 , twentieth Edward II ., in the mayoralty of Richard de Breton , — " Timber and lead granted for the building of the Guildhall and chapel . " Part of the chapel crypt still existed , though much defaced by
fire , some of the columns and capitals being visible . It extended to half the present hall , and adjoined the present crypt , being divided by a brick wall . The third Guildhall was begun in 1411-12 , Henry IV ., by Thomas Knoles , then Mayor . No doubt a very different building , as left by Thomas Knoles , had presented itself to the gaze of the visitors present as they had entered that afternoonas they probably didbthe principal south porch
, , y , which consisted of two divisions formed by an arch and columns crossing in the centre , and vaulted . The wall on either side was divided into small compartments , with tracery and quatrefoils . The groined roof , with the stone ribs springing from the sides , was intersected in the centre with scul ptured bosses with various devices of the arms and bearings of Edward the Confessor . Above the porch was a commodious chamber approached ban external staircase still
y possessing the remnants of panel tracery and canopied niches , showing one amongst the many instances in which labour and thought were expended upon all its parts . A well-proportioned and wide-opening archway led from the porch to the hall itself . The hall was 152 ft . long , and divided into ei ght bays , seven buttresses on the north side , five on the south , four massive turrets at the corner , with circular or spiral stairs in eachand leading from the t below
, cryp to the roof above . Between each buttress a lofty window , filled with stained glass , represented various scenes of civic history , or the restoration of the City charter in 1688 . The height from the present pavement to under side of ridge was 89 ft . The collar or beam between the queen-posts was 29 ft . long , cut out of timber 2 ft . 8 in ., or nearly a yard square . The cow-p d ' ceil of the hall , with




















