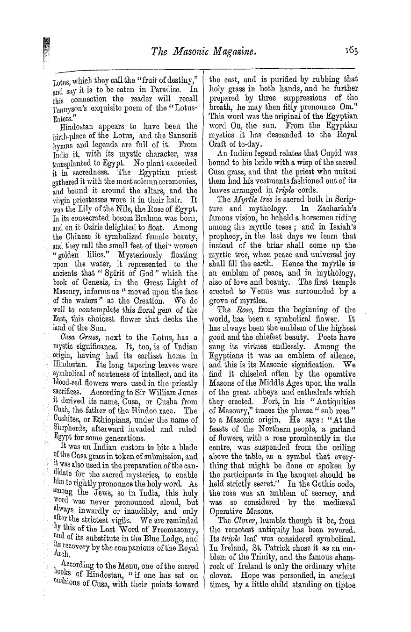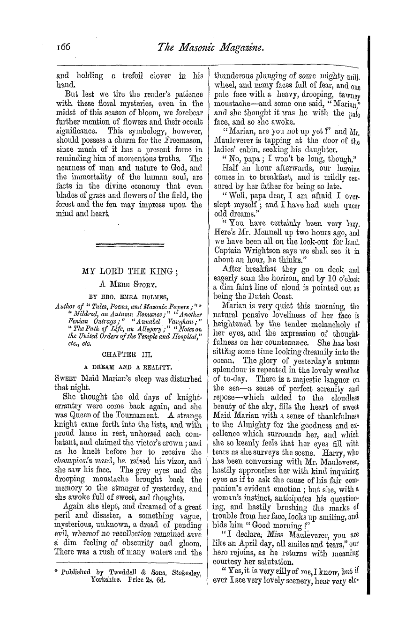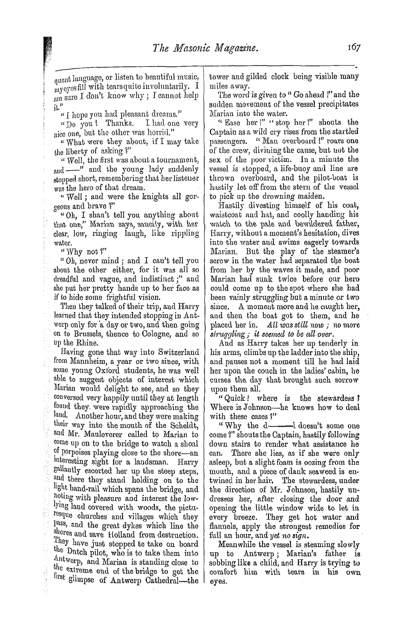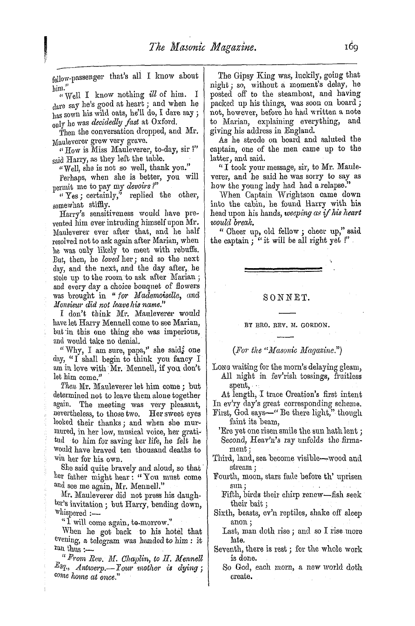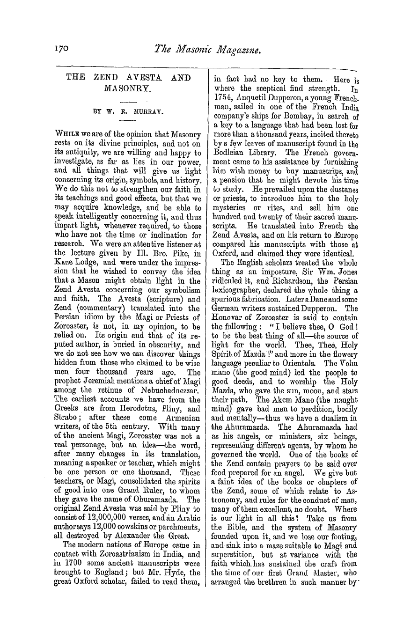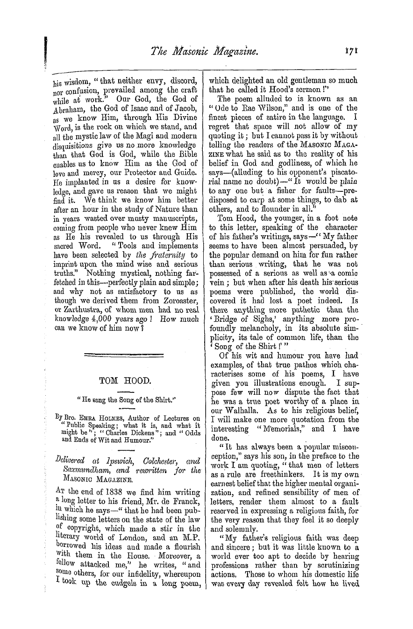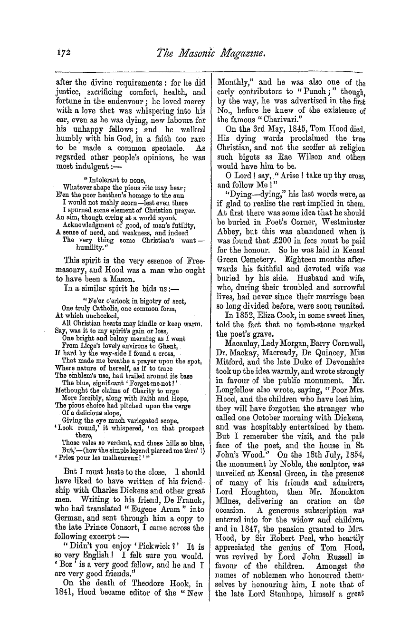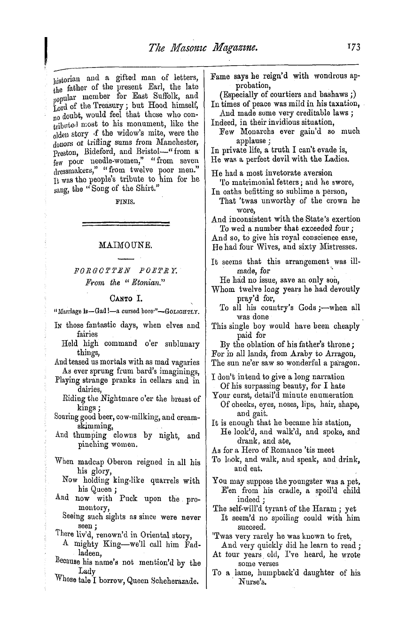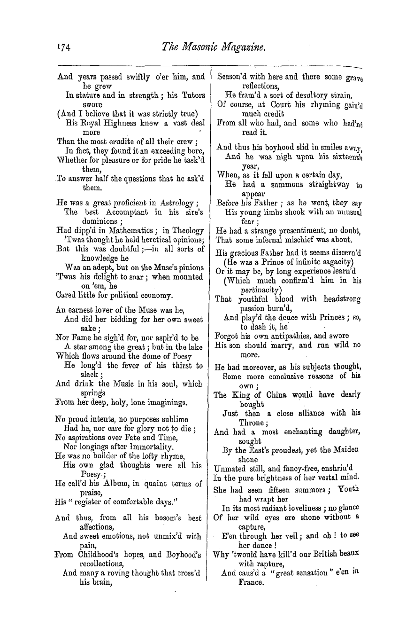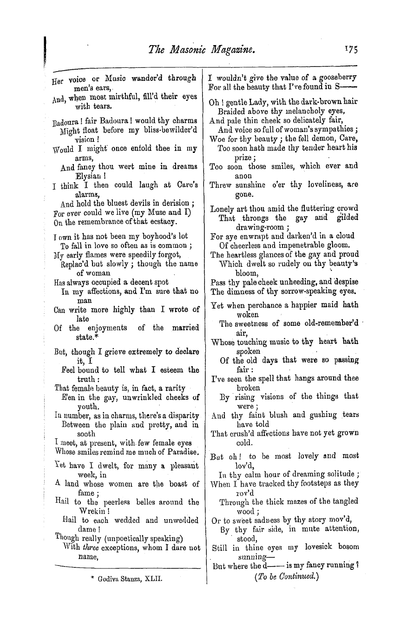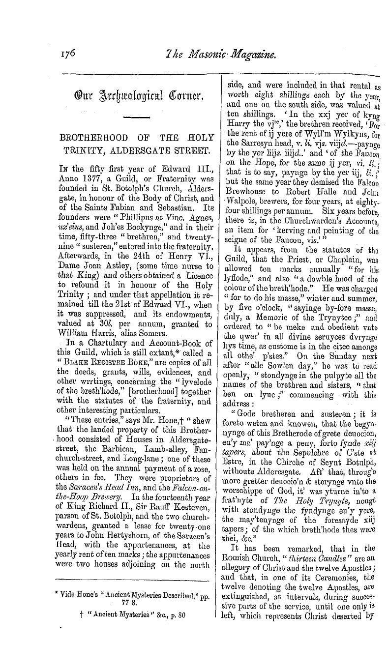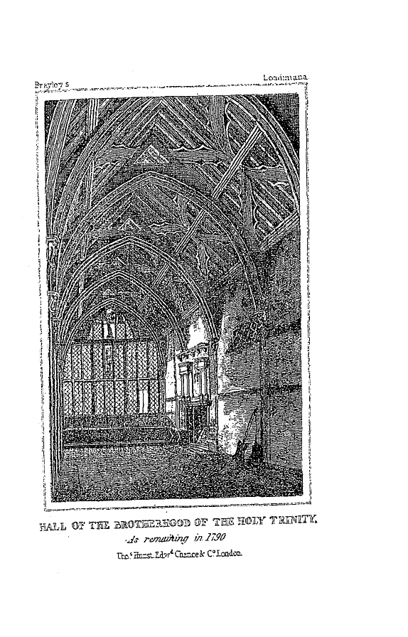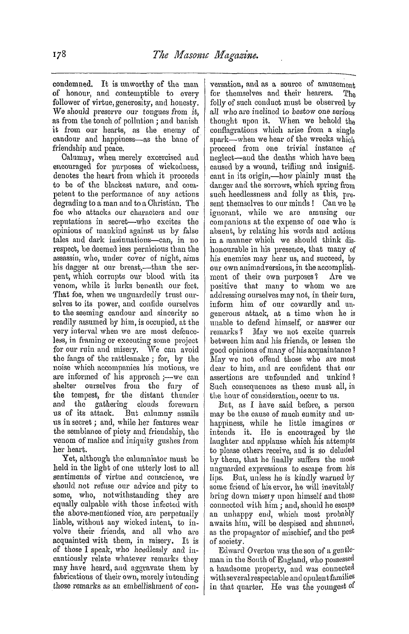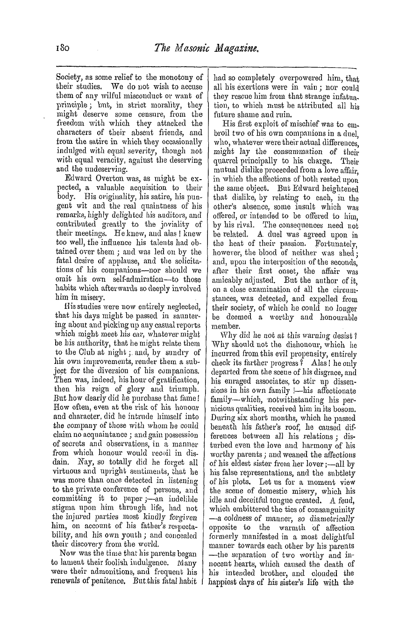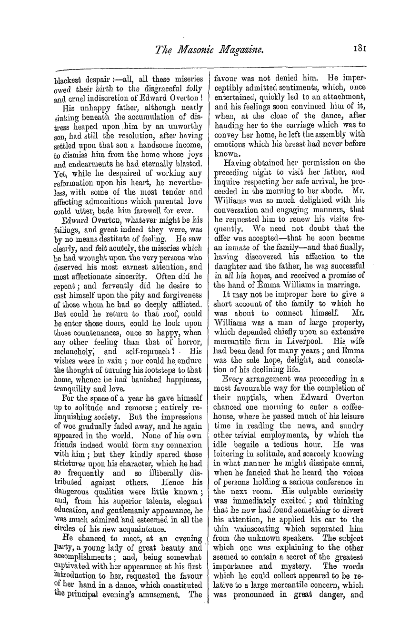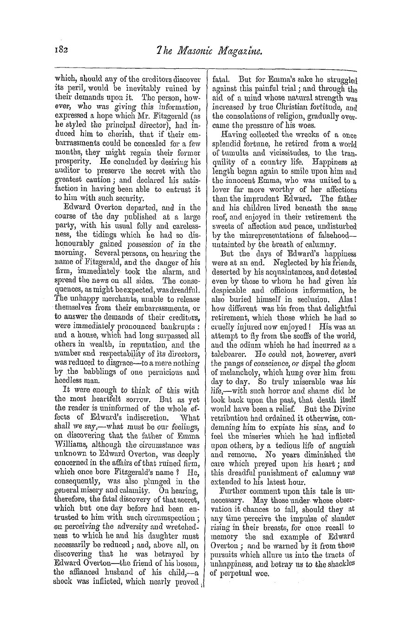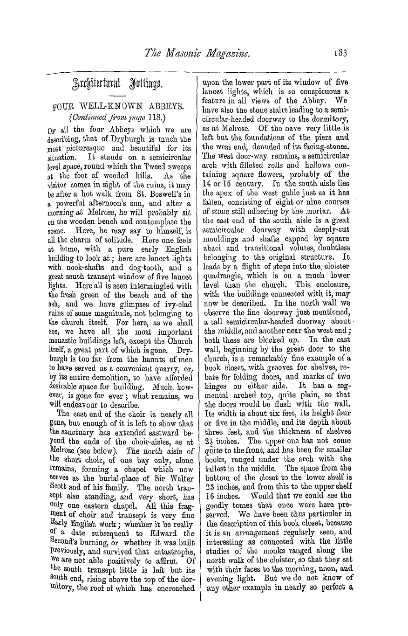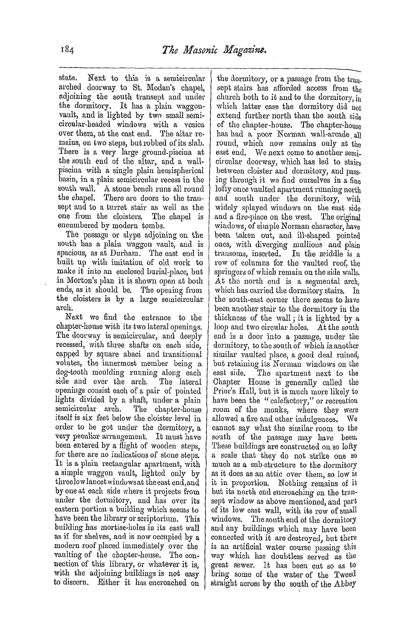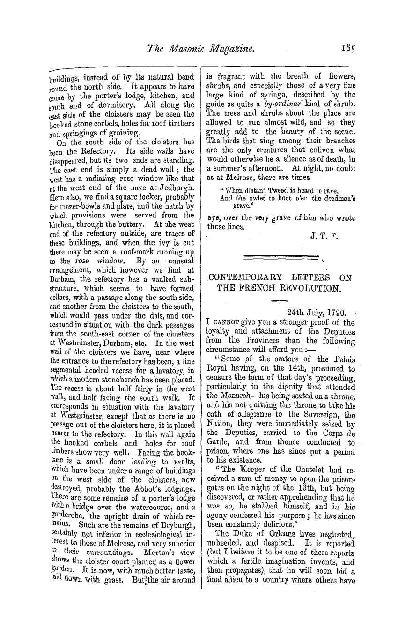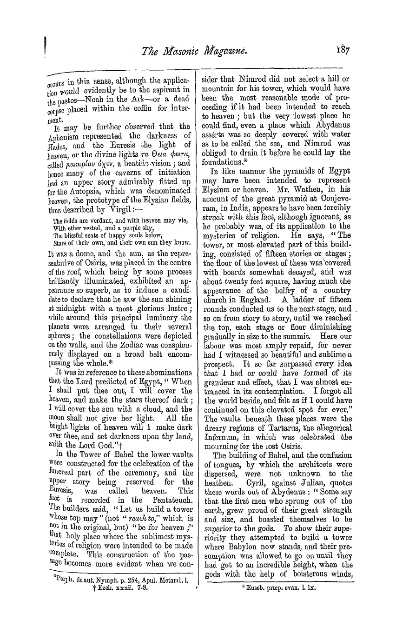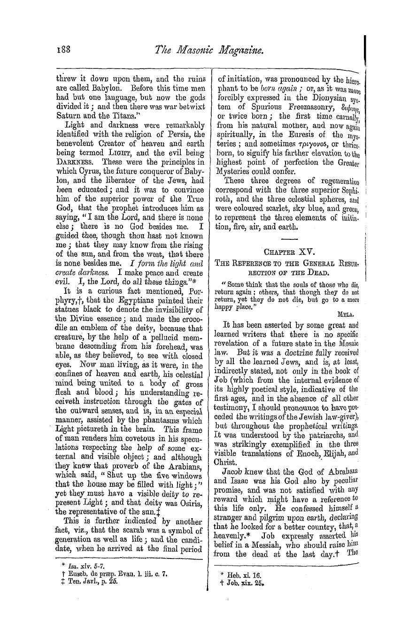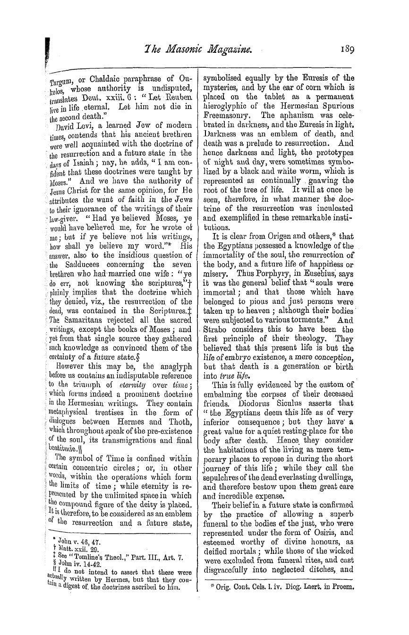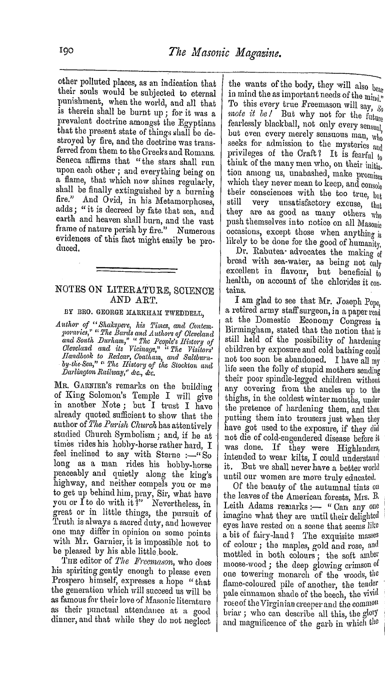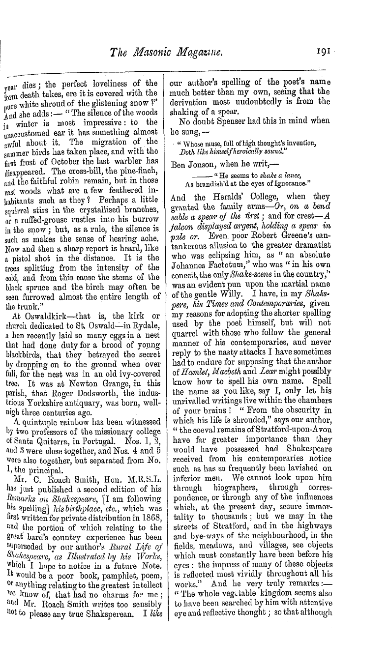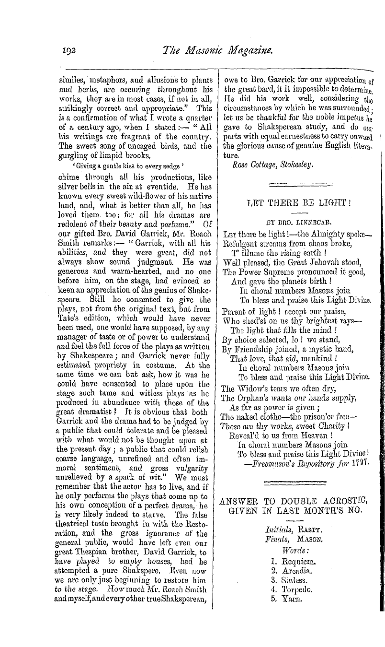-
Articles/Ads
Article Architectural Jottings. ← Page 2 of 3 →
Note: This text has been automatically extracted via Optical Character Recognition (OCR) software.
Architectural Jottings.
state . Next to this is a semicircnlai arched doorway to St . Modan ' s chapel , adjoining the south transept and under the dormitory . It has a plain waggonvault , and is lighted by two small semicircular-headed windows with a vesica over themat the east end . The altar
re-, mains , on two steps , but robbed of its slab . There is a very large ground-piscina at the south end of the altar , and a wallpiscina with a single plain hemispherical basin , in a plain semicircular recess in the south wall . A stone bench runs all round
the chapel . There are doors to the transept and to a turret stair as well as the one from the cloisters . The chapel is encumbered by modern tombs . The passage or slype adjoining on the south has a plain waggon vault , and is
spacious , as at Durham . The east end is built up with imitation of old work to make it into an enclosed burial-jjace , but in Morton ' s plan it is shown open at both ends , as it should be . The opening from the cloisters is by a large semicircular arch .
Next we find the entrance to the chapter-house with its two lateral openings . The doorway is semicircular , and deeply recessed , with three shafts on each side , capped by square abaci and transitional volutes , the innermost member being a dog-tooth moulding running along each side and over the arch . The lateral
openings consist each of a pair of pointed lights divided by a shaft , under a plain semicircular arch . The chapter-house itself is six feet below the cloister level in order to be got under the dormitory , a very peculiar arrangement . It must have been entered by a flight of wooden steps
, for there are no indications of stone steps . It is a plain rectangular apartment , with a simple waggon vault , lighted only by threelowlancet wiudowsat theeast end , and by one at each side where it projects from under the dormitory , and has over its
eastern portion a building which seems to have been the library or scriptorium . This building has mortise-holes in its east wall as if for shelves , and is now occupied by a modern roof placed immediately over the vaulting of the chapter-house . The connection of this library , or whatever it is , with the adjoining buildings is not easy to discern . Either it has encroached on
the dormitory , or a passage from the transept stairs has afforded access from the church both to it and to the dormitory , in which latter case the dormitory did not extend further north than the south side of the chapter-house . The chapter-house has had a poor Norman vs all-arcade all
round , which now remains only at the east end . We next come to another semicircular doorway , which has led to stairs between cloister and dormitory , and passing through it we find ourselves in a fine lofty once vaulted apartment running north
and south under the dormitory , with widely splayed windows on the east side and a fire-place on the west . The original windows , of simple Norman character , have been taken out , and ill-shaped pointed ones , with diverging inullioiis and plain
transoms , inserted . In the middle is a row of columns for the vaulted roof , the springers of which remain on the side walls . At the north end is a segmental arch , which has carried the dormitory stairs . In the south-east corner there seems to have been another stair to the dormitory in the thickness of the wall ; it is lighted by a loop and two circular holes . At the south
end is a door into a passage , under the dormitory , to the south of which is another similar vaulted place , a good deal ruined , but retaining its Norman windows on the east side . The apartment next to the Chapter House is generally called the Prior ' s Hallbut it is much more likely to
, have been the " calefactory , " or recreation room of the monks , where they were allowed afire and other indulgences . We cannot say what the similar room to the south of the passage may have been . These buildings are constructed on so lofty
a scale that they do not strike one so much as a sub-structure to the dormitory as it does as an attic over them , so low is it in proportion . Nothing remains of it but its north end encroaching on the transept window as above mentioned , and part
of its low east wall , with its row of small windows . The south end of the dormitory and any buildings which may have been connected with it are destroyed , but there is an artificial water course . passing this way which has doubtless served as the great sewer . It has been cut so as to bring some of the water of the Tweed straight across by the south of the Abbey
Note: This text has been automatically extracted via Optical Character Recognition (OCR) software.
Architectural Jottings.
state . Next to this is a semicircnlai arched doorway to St . Modan ' s chapel , adjoining the south transept and under the dormitory . It has a plain waggonvault , and is lighted by two small semicircular-headed windows with a vesica over themat the east end . The altar
re-, mains , on two steps , but robbed of its slab . There is a very large ground-piscina at the south end of the altar , and a wallpiscina with a single plain hemispherical basin , in a plain semicircular recess in the south wall . A stone bench runs all round
the chapel . There are doors to the transept and to a turret stair as well as the one from the cloisters . The chapel is encumbered by modern tombs . The passage or slype adjoining on the south has a plain waggon vault , and is
spacious , as at Durham . The east end is built up with imitation of old work to make it into an enclosed burial-jjace , but in Morton ' s plan it is shown open at both ends , as it should be . The opening from the cloisters is by a large semicircular arch .
Next we find the entrance to the chapter-house with its two lateral openings . The doorway is semicircular , and deeply recessed , with three shafts on each side , capped by square abaci and transitional volutes , the innermost member being a dog-tooth moulding running along each side and over the arch . The lateral
openings consist each of a pair of pointed lights divided by a shaft , under a plain semicircular arch . The chapter-house itself is six feet below the cloister level in order to be got under the dormitory , a very peculiar arrangement . It must have been entered by a flight of wooden steps
, for there are no indications of stone steps . It is a plain rectangular apartment , with a simple waggon vault , lighted only by threelowlancet wiudowsat theeast end , and by one at each side where it projects from under the dormitory , and has over its
eastern portion a building which seems to have been the library or scriptorium . This building has mortise-holes in its east wall as if for shelves , and is now occupied by a modern roof placed immediately over the vaulting of the chapter-house . The connection of this library , or whatever it is , with the adjoining buildings is not easy to discern . Either it has encroached on
the dormitory , or a passage from the transept stairs has afforded access from the church both to it and to the dormitory , in which latter case the dormitory did not extend further north than the south side of the chapter-house . The chapter-house has had a poor Norman vs all-arcade all
round , which now remains only at the east end . We next come to another semicircular doorway , which has led to stairs between cloister and dormitory , and passing through it we find ourselves in a fine lofty once vaulted apartment running north
and south under the dormitory , with widely splayed windows on the east side and a fire-place on the west . The original windows , of simple Norman character , have been taken out , and ill-shaped pointed ones , with diverging inullioiis and plain
transoms , inserted . In the middle is a row of columns for the vaulted roof , the springers of which remain on the side walls . At the north end is a segmental arch , which has carried the dormitory stairs . In the south-east corner there seems to have been another stair to the dormitory in the thickness of the wall ; it is lighted by a loop and two circular holes . At the south
end is a door into a passage , under the dormitory , to the south of which is another similar vaulted place , a good deal ruined , but retaining its Norman windows on the east side . The apartment next to the Chapter House is generally called the Prior ' s Hallbut it is much more likely to
, have been the " calefactory , " or recreation room of the monks , where they were allowed afire and other indulgences . We cannot say what the similar room to the south of the passage may have been . These buildings are constructed on so lofty
a scale that they do not strike one so much as a sub-structure to the dormitory as it does as an attic over them , so low is it in proportion . Nothing remains of it but its north end encroaching on the transept window as above mentioned , and part
of its low east wall , with its row of small windows . The south end of the dormitory and any buildings which may have been connected with it are destroyed , but there is an artificial water course . passing this way which has doubtless served as the great sewer . It has been cut so as to bring some of the water of the Tweed straight across by the south of the Abbey




















