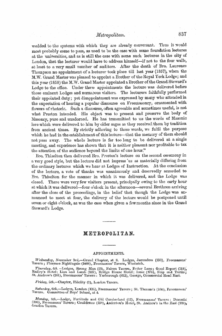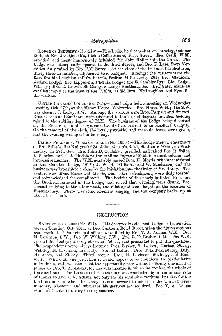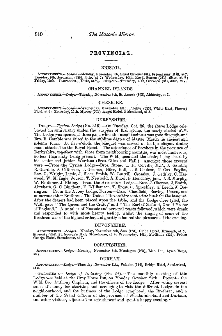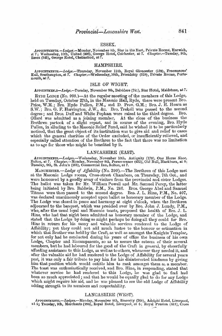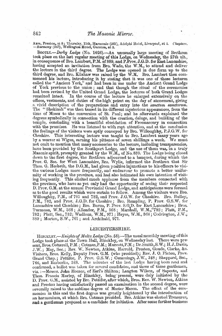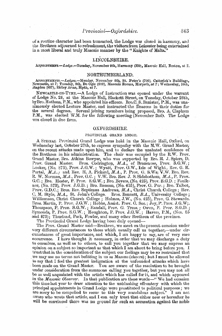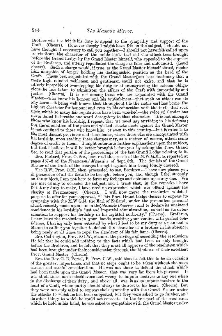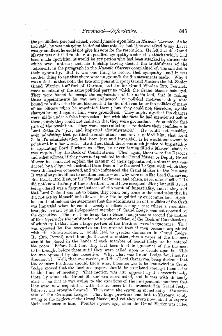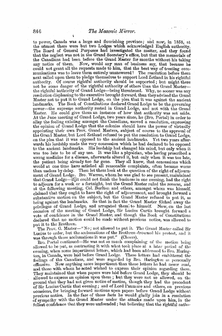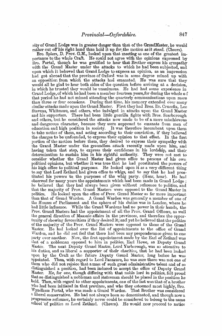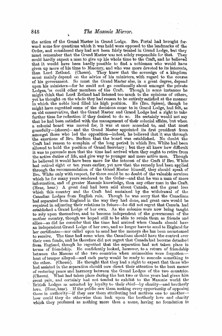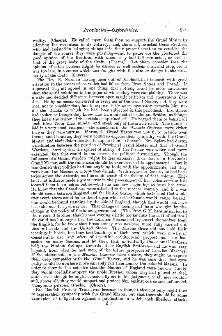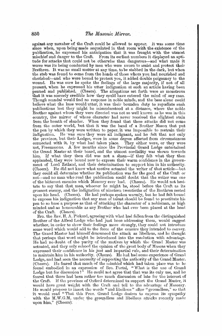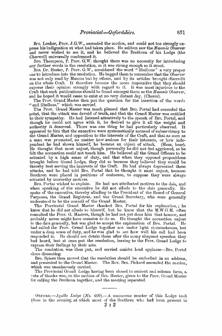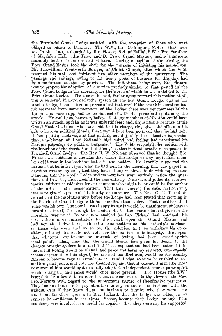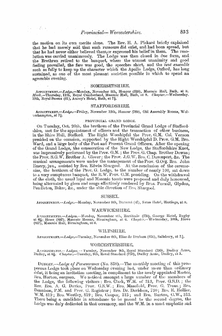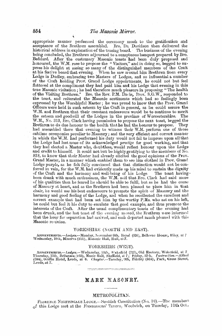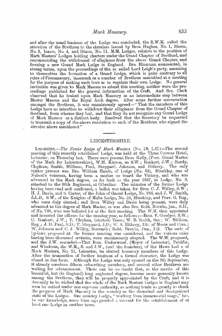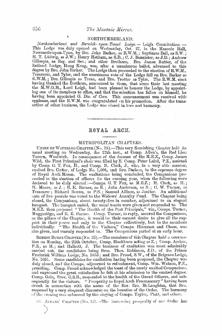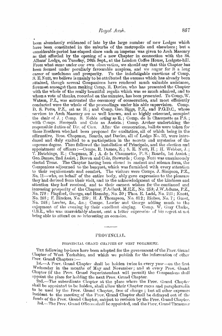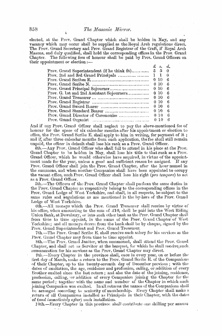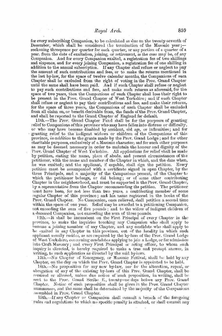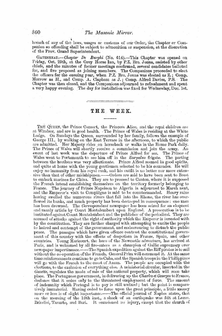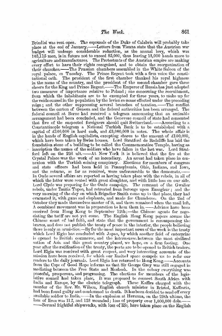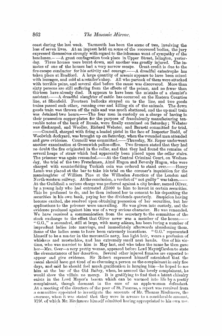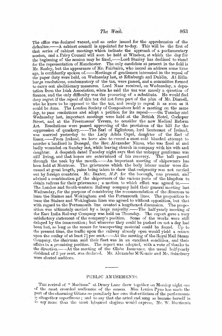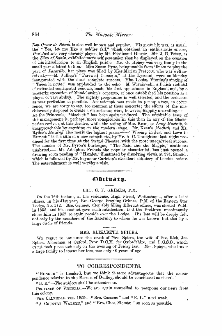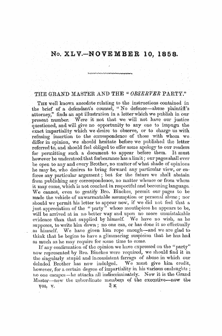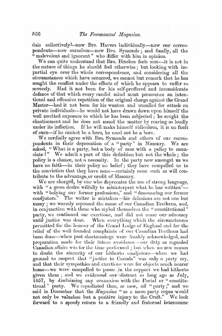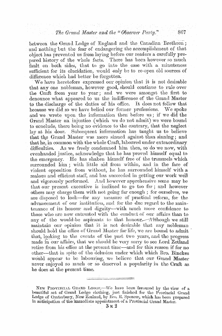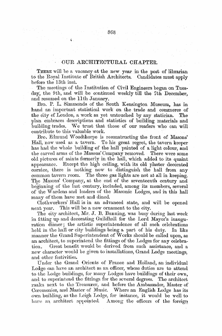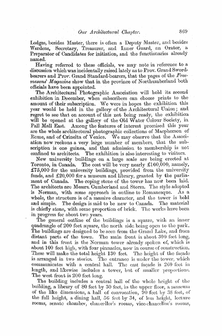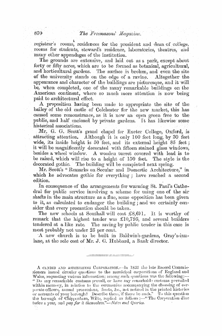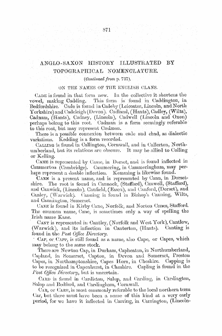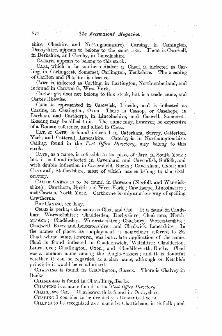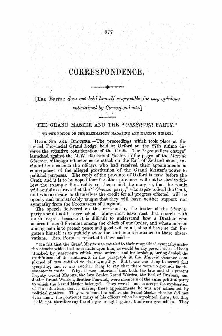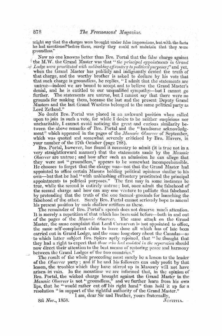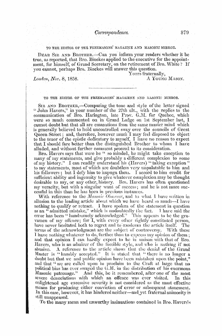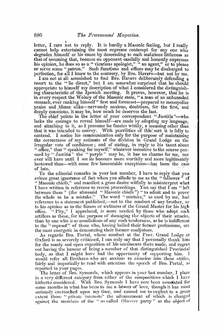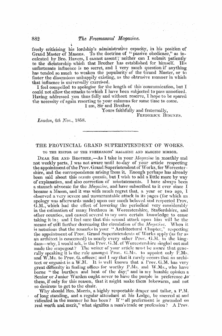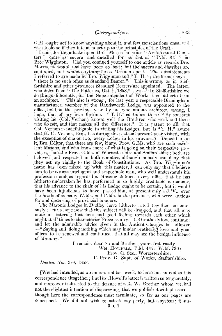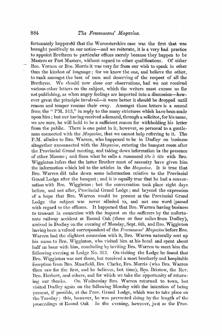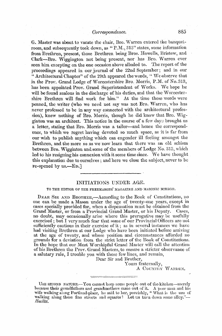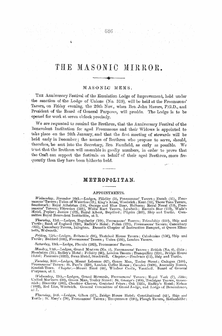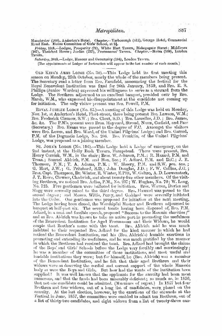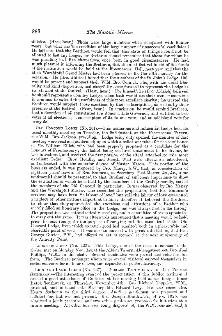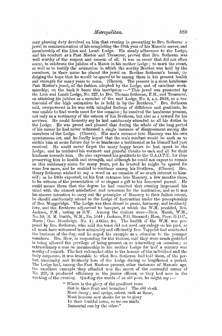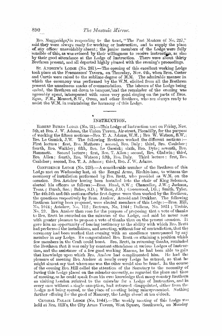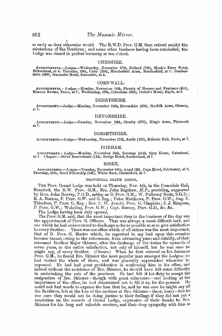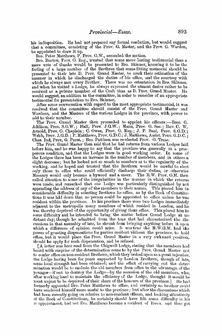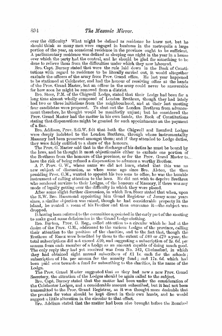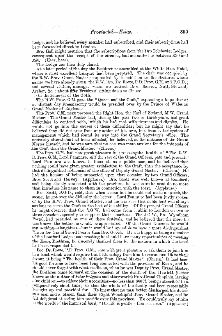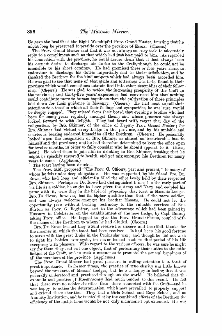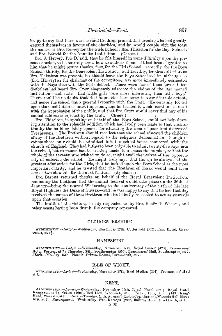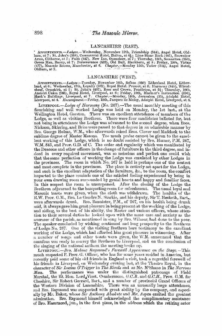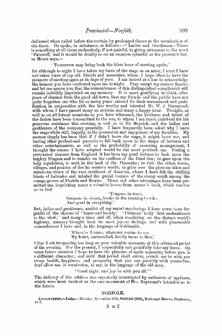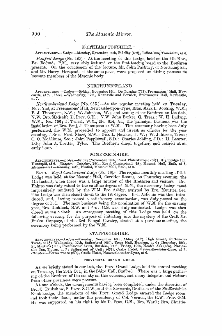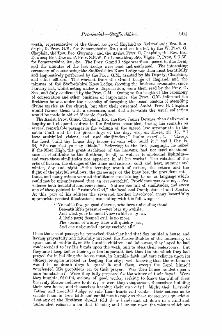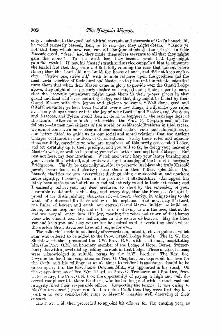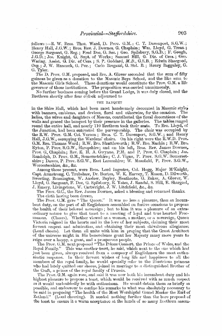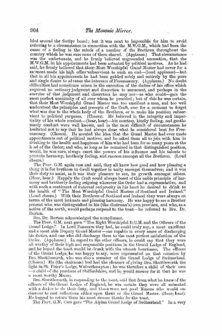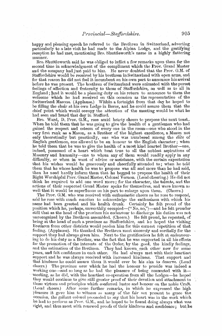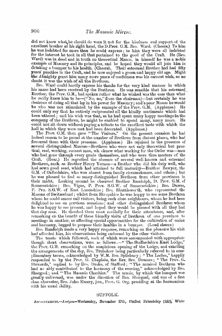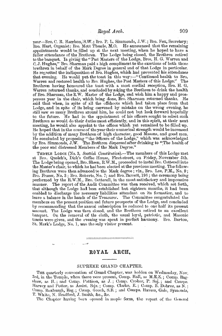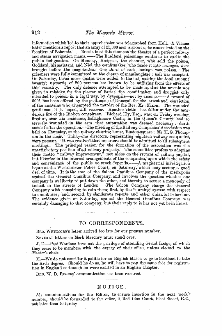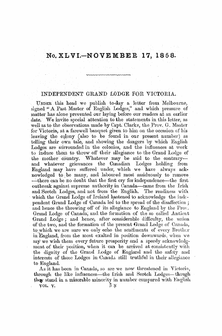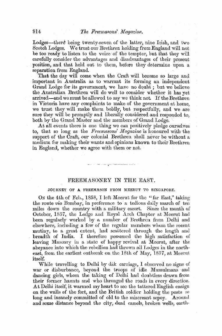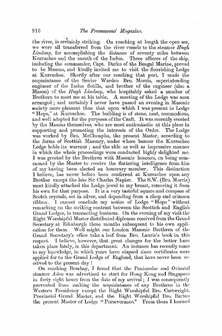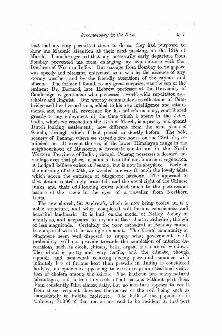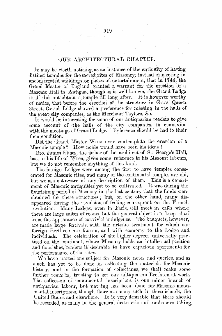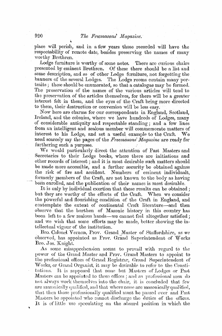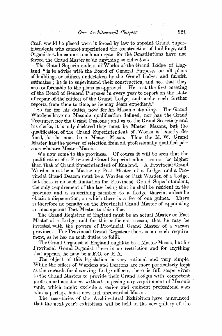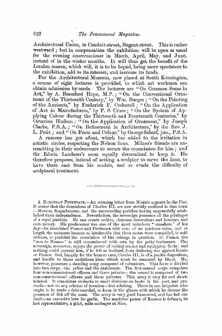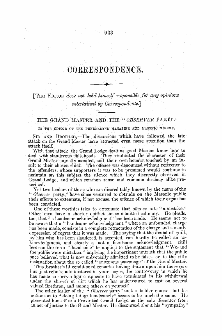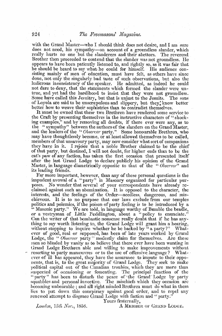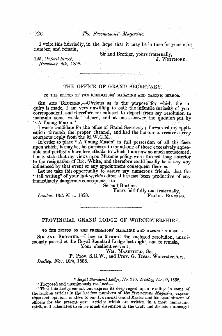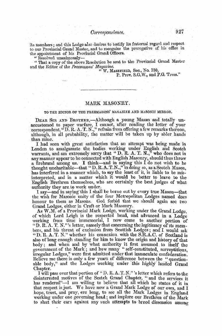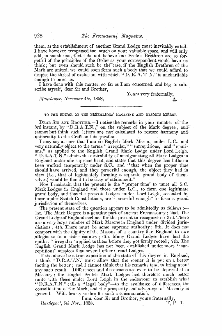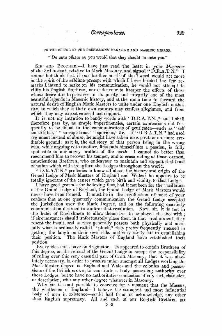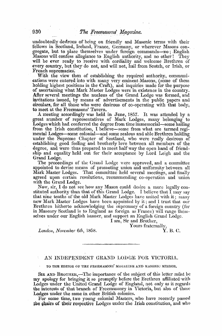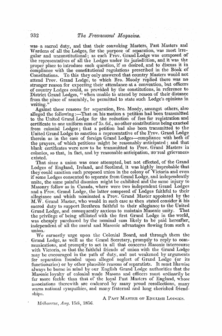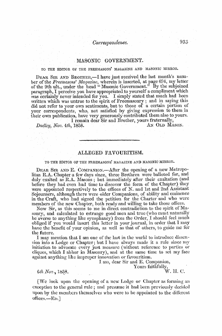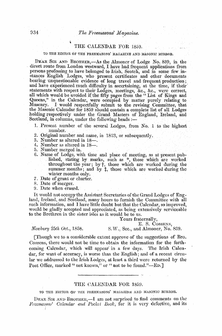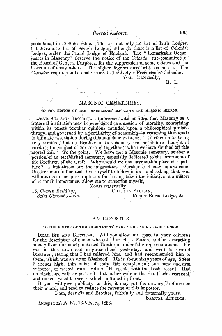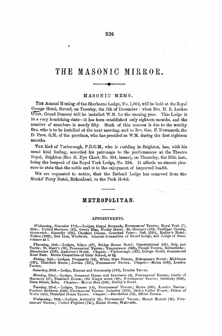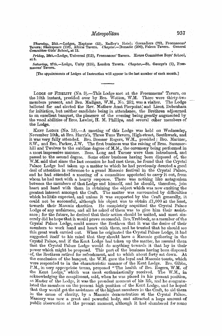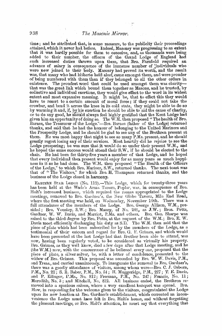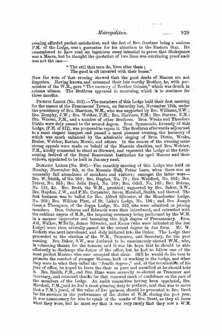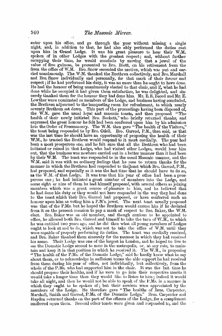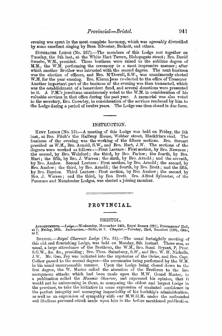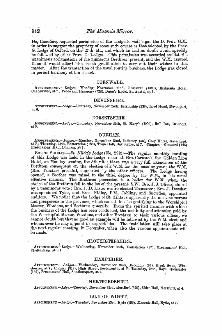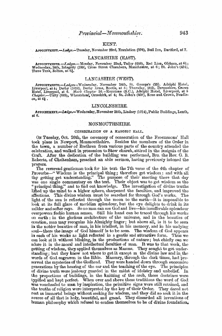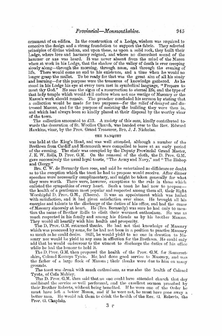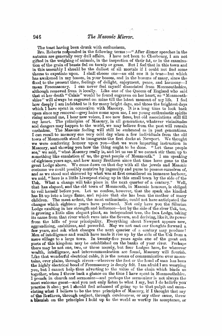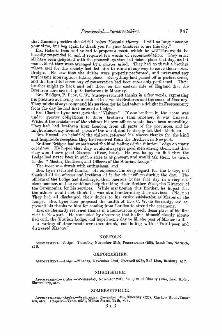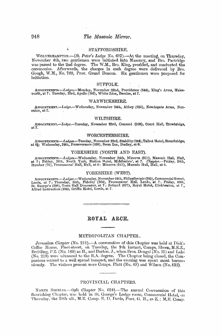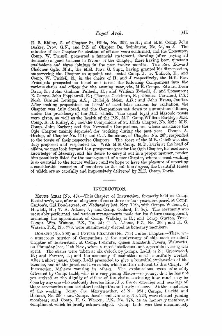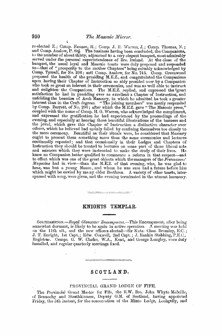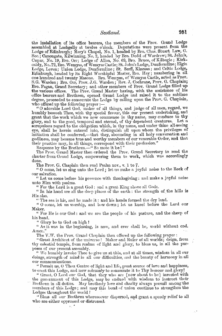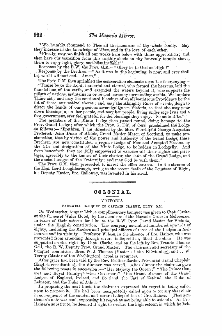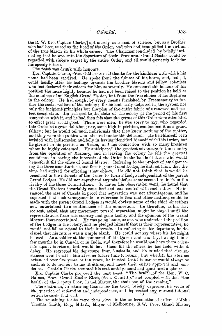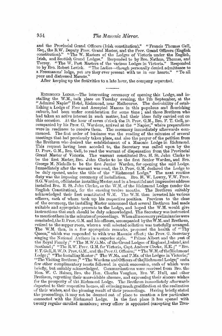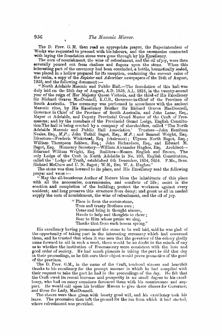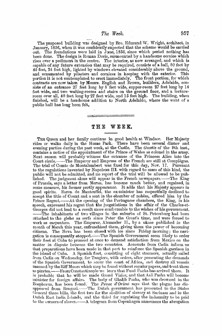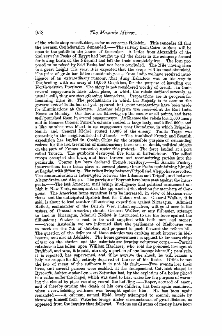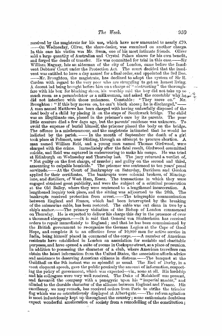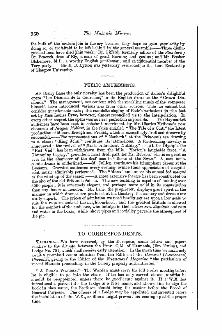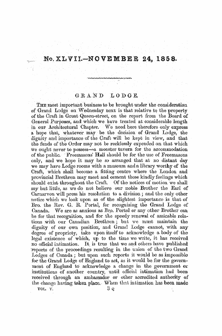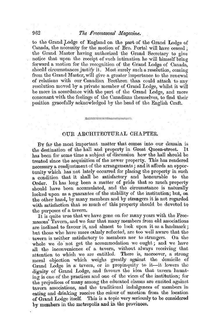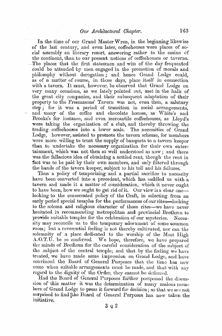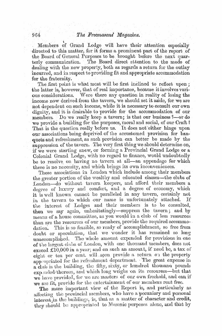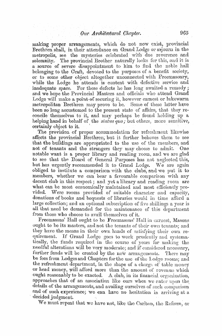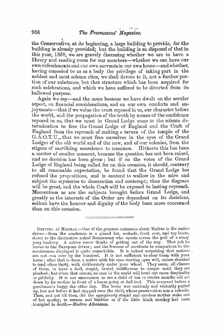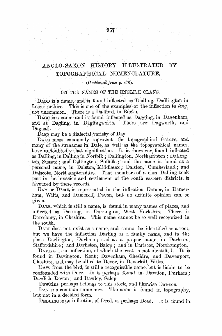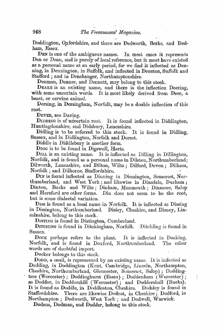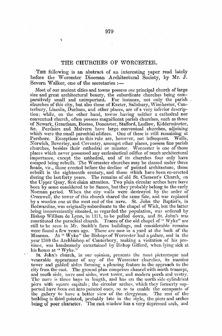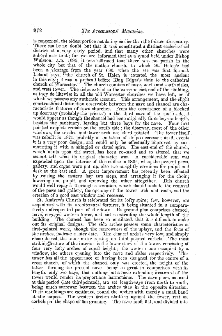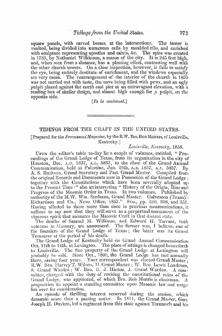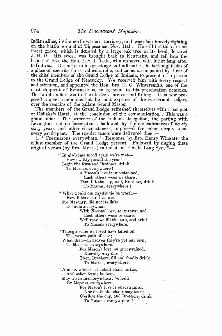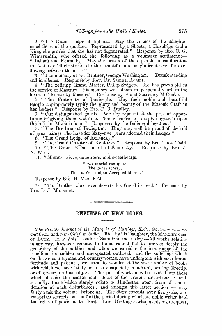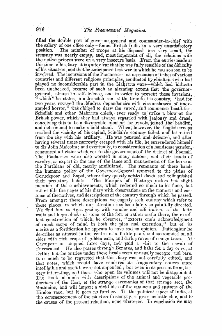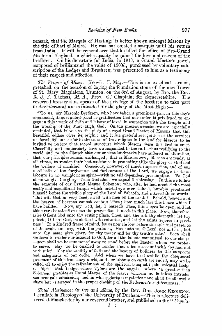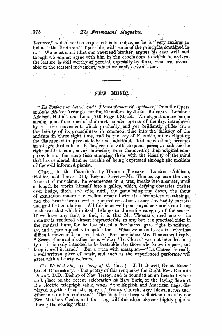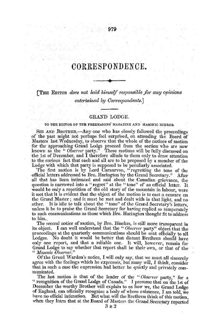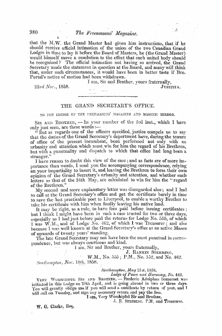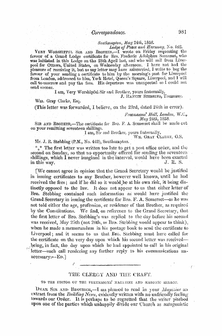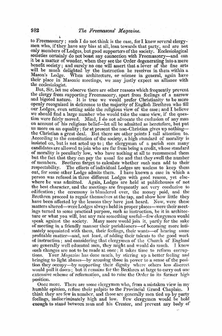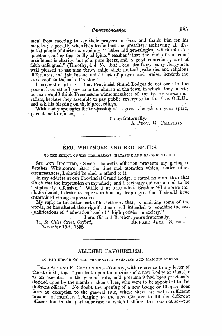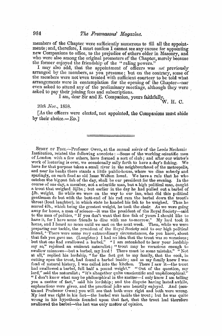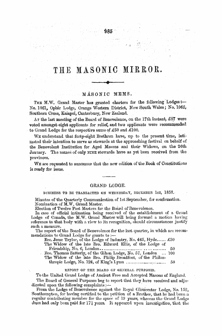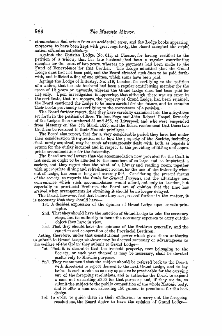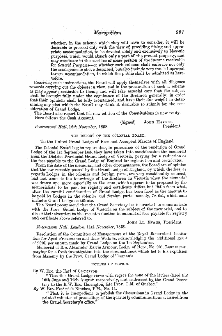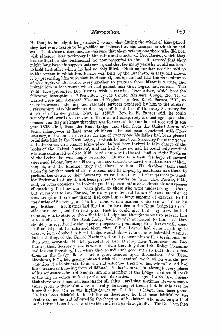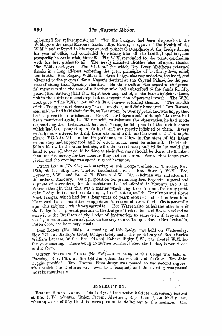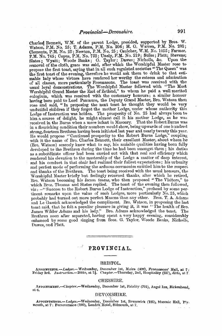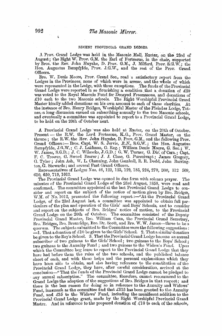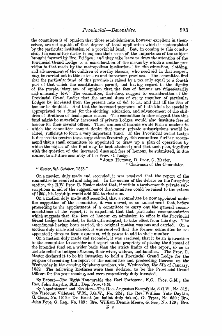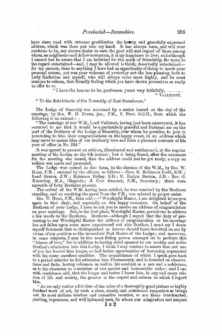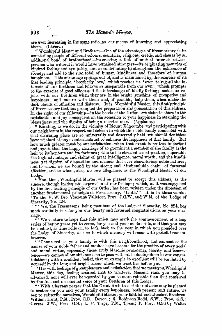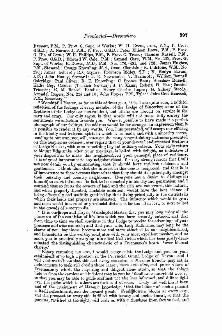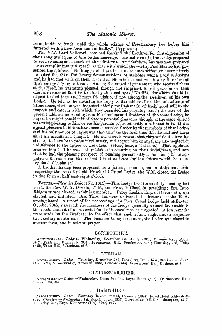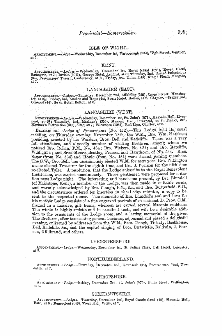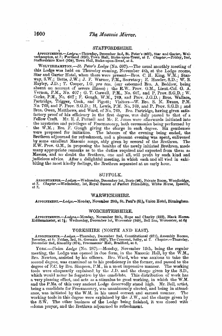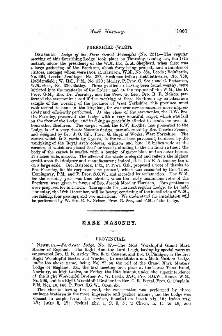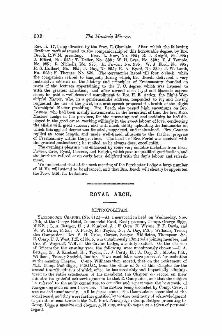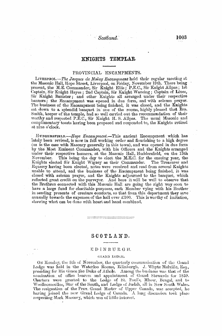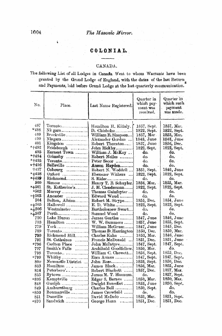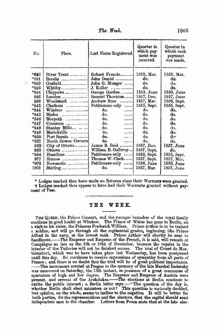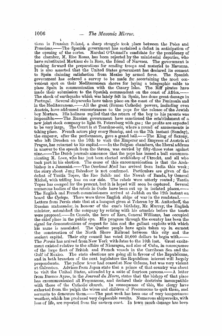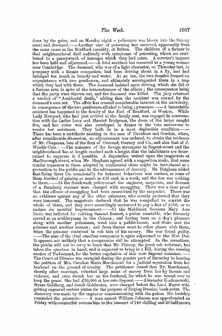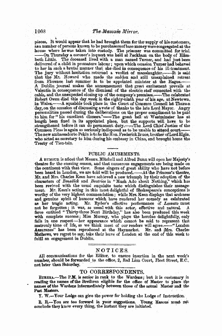-
Articles/Ads
Article THE CHUROHES OF WORCESTER. ← Page 2 of 4 →
Note: This text has been automatically extracted via Optical Character Recognition (OCR) software.
The Churohes Of Worcester.
is placed low in the wall , the space above it in the interior being relieved by a crocheted ogee hood-mould , terminating in a finial . It contains a small quantity of f ^ The south aisle of the nave has three gables , under two of which are large four-light windows ; the other contains a much shorter one , the principal entrance having been underneath before the late alterations . The north aisle is narrower than
the south , and had-originally a lean-to roof ; another story in brick has been added , having three two light windows each under a separate gable . The tower is a very good example of the period ( fifteenth century ) . ; it has diagonal buttresses , a battlemented parapet , and crocheted pinnacles at the angles . Within the parapet is a low roof , terminating in a large pinnacle , supporting the weathercock . Most of the old roofs remain , but with the
exception of the one in the transept they are hidden by plaster ceilings . At the north west corner of the transept are the remains of the stairs which led to the rood loft ; and in the north-west pier of the chancel is a lagisoscope or squint , now blocked up . There were people living a few years ago who could remember the galleries ( which extend round three sides ) being erected , the roofs plastered , and the open seats converted into pews . Extensive alterations were made in 1841 , at an expense of about 700 Z ., but
in a very tasteless manner . A debased Gothic porch w $ , s erected against the south side of the tower , so as to range with the gables of the aisle , and a vestry added on the north side . The interior was filled with deal pews , and a carpenter ' s gothic reredos erected . The lower arch was cut away , like those on the north side of the nave , to allow of the organ being seen and heard . The pulpit is old , and has traceried panels . There are no monuments worthy of note ; but some of | the inscriptions are curious
specimens of the laudatory style of epitaph so much in vogue during the last century . For instance , one to the memory of The truly valuable Edward Cope Hopton , late of the cathedral precincts , Esq ., of whom it is difficult to say enough and to say nothing would be unpardonable : his integrity and honesty , piety and charity , generosity and hospitality , declared the man , the christian , and the friend . " Died 1754 . Of his daughter it is said , " She possessed the noblest attainments of human nature ; charity without ostentation , liberality without profusion , and piety without enthusiasm . "
St . Alban ' s . This little church consists of nave and north aisle only , the chancel being merely a prolongation of the former . The arade is late Norman , the arches slightly pointed , and resting on circular piers and capitals . The easternmost pier , however , marking the chancel , is square , with brackets , enriched with stiff foliage , supporting the inner order of the arches . The doorway and the font are plain Norman . This edifice underwent an extensive restoration under the superintendence of Mr . Perkins
in 1850 , when the east end of the chancel and the aisle were rebuilt , the latter being furnished with an open roof , and the former with a triplet of a very pointed character . The wooden bell turret was removed and a stone bell-gable erected at the west end of the nave . The interior was fitted up with open seats , and the old oak pulpit lowered and placed on the south side . The altar rail is supported on wrought iron standards , and the holy
table is vested with beautifully embroidered frontal and superfrontal , the former of green , the latter of crimson ribbed silk . The organ stands at the east end of the aisle , the space behind forming a vestry . Altogether this is the most correctly arranged church in the city ; and it were much to be wished that a new roof could be placed over the nave , and the south wall rebuilt . St . Helen ' s has generally been considered to be the most ancient " of the Worcester churches . This ii not really the case so far as the present fabric
Note: This text has been automatically extracted via Optical Character Recognition (OCR) software.
The Churohes Of Worcester.
is placed low in the wall , the space above it in the interior being relieved by a crocheted ogee hood-mould , terminating in a finial . It contains a small quantity of f ^ The south aisle of the nave has three gables , under two of which are large four-light windows ; the other contains a much shorter one , the principal entrance having been underneath before the late alterations . The north aisle is narrower than
the south , and had-originally a lean-to roof ; another story in brick has been added , having three two light windows each under a separate gable . The tower is a very good example of the period ( fifteenth century ) . ; it has diagonal buttresses , a battlemented parapet , and crocheted pinnacles at the angles . Within the parapet is a low roof , terminating in a large pinnacle , supporting the weathercock . Most of the old roofs remain , but with the
exception of the one in the transept they are hidden by plaster ceilings . At the north west corner of the transept are the remains of the stairs which led to the rood loft ; and in the north-west pier of the chancel is a lagisoscope or squint , now blocked up . There were people living a few years ago who could remember the galleries ( which extend round three sides ) being erected , the roofs plastered , and the open seats converted into pews . Extensive alterations were made in 1841 , at an expense of about 700 Z ., but
in a very tasteless manner . A debased Gothic porch w $ , s erected against the south side of the tower , so as to range with the gables of the aisle , and a vestry added on the north side . The interior was filled with deal pews , and a carpenter ' s gothic reredos erected . The lower arch was cut away , like those on the north side of the nave , to allow of the organ being seen and heard . The pulpit is old , and has traceried panels . There are no monuments worthy of note ; but some of | the inscriptions are curious
specimens of the laudatory style of epitaph so much in vogue during the last century . For instance , one to the memory of The truly valuable Edward Cope Hopton , late of the cathedral precincts , Esq ., of whom it is difficult to say enough and to say nothing would be unpardonable : his integrity and honesty , piety and charity , generosity and hospitality , declared the man , the christian , and the friend . " Died 1754 . Of his daughter it is said , " She possessed the noblest attainments of human nature ; charity without ostentation , liberality without profusion , and piety without enthusiasm . "
St . Alban ' s . This little church consists of nave and north aisle only , the chancel being merely a prolongation of the former . The arade is late Norman , the arches slightly pointed , and resting on circular piers and capitals . The easternmost pier , however , marking the chancel , is square , with brackets , enriched with stiff foliage , supporting the inner order of the arches . The doorway and the font are plain Norman . This edifice underwent an extensive restoration under the superintendence of Mr . Perkins
in 1850 , when the east end of the chancel and the aisle were rebuilt , the latter being furnished with an open roof , and the former with a triplet of a very pointed character . The wooden bell turret was removed and a stone bell-gable erected at the west end of the nave . The interior was fitted up with open seats , and the old oak pulpit lowered and placed on the south side . The altar rail is supported on wrought iron standards , and the holy
table is vested with beautifully embroidered frontal and superfrontal , the former of green , the latter of crimson ribbed silk . The organ stands at the east end of the aisle , the space behind forming a vestry . Altogether this is the most correctly arranged church in the city ; and it were much to be wished that a new roof could be placed over the nave , and the south wall rebuilt . St . Helen ' s has generally been considered to be the most ancient " of the Worcester churches . This ii not really the case so far as the present fabric




















