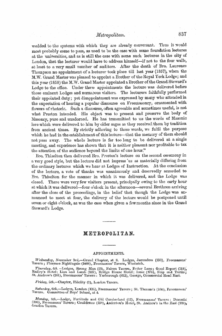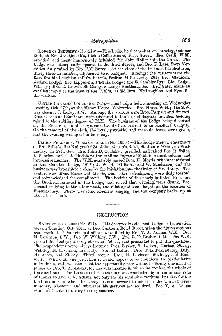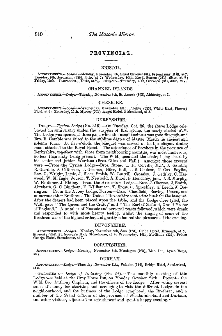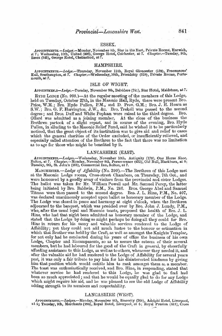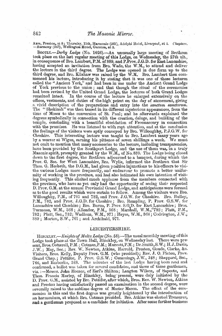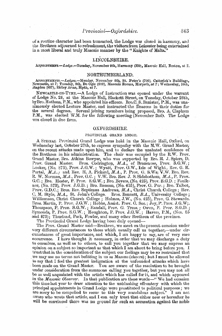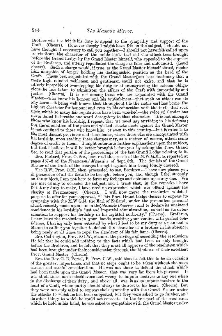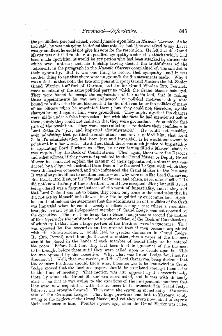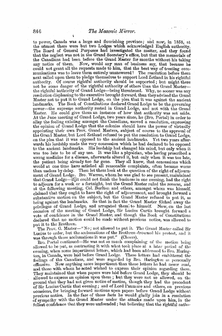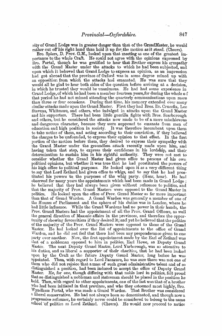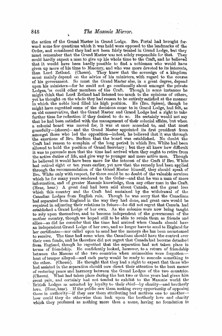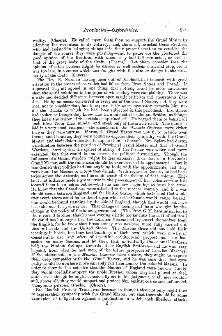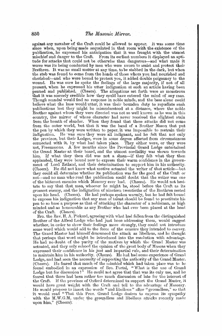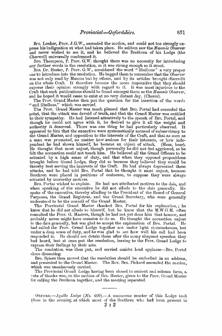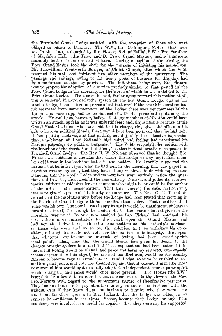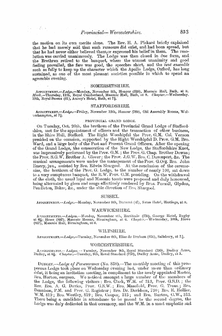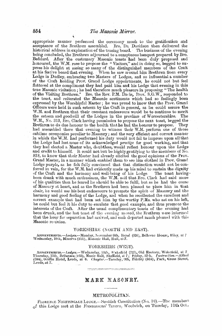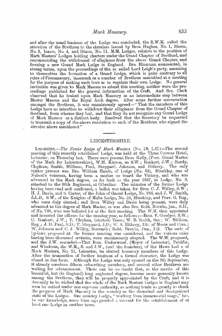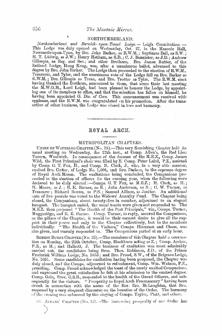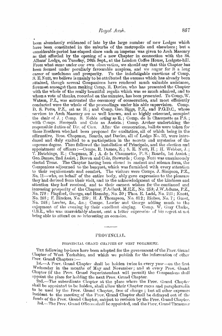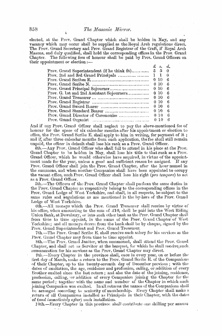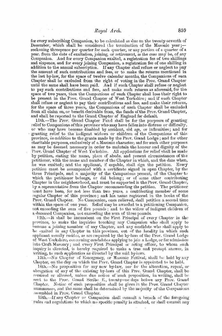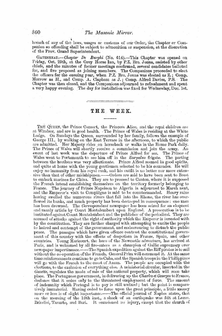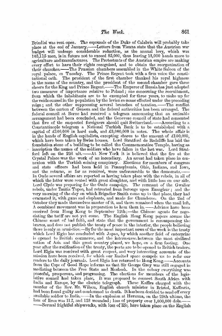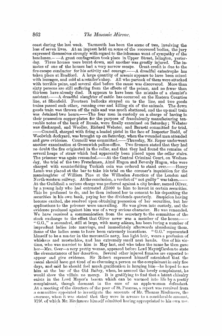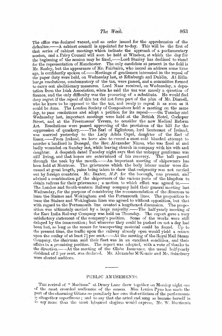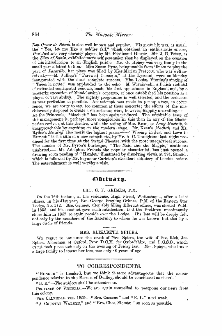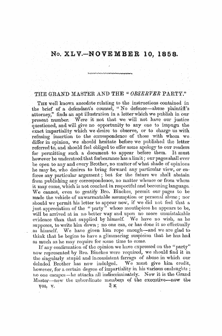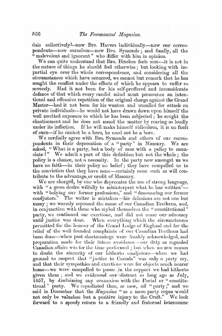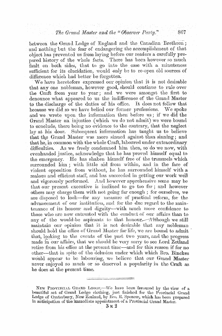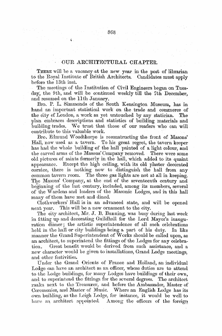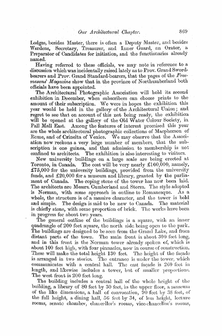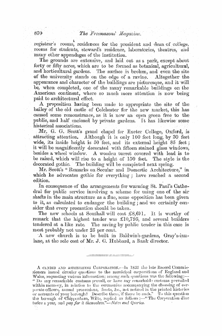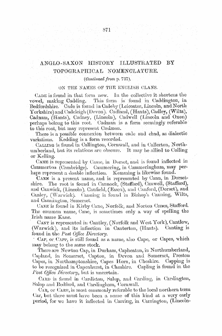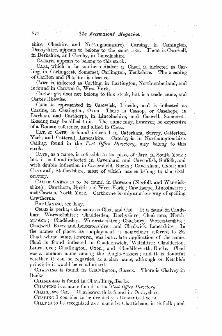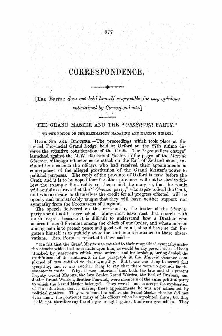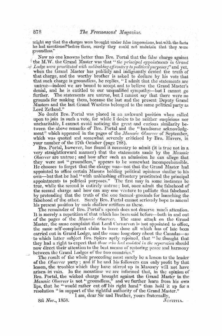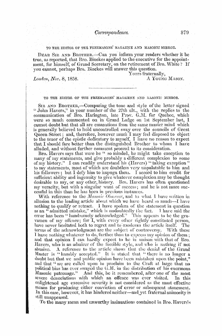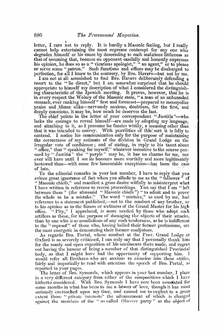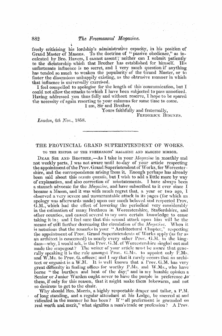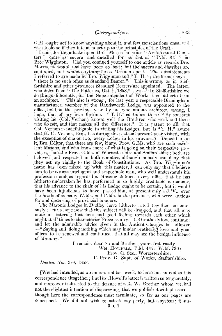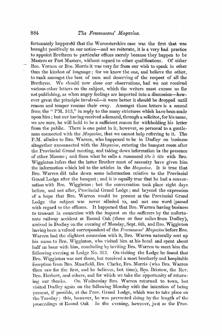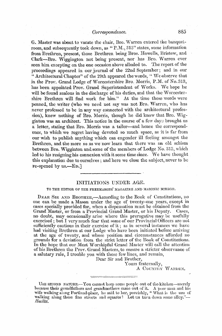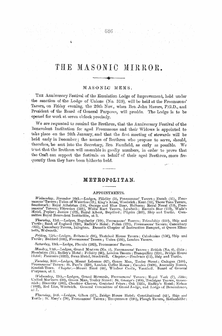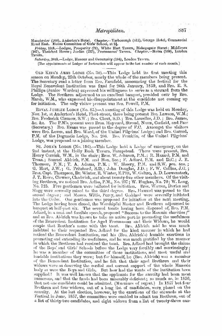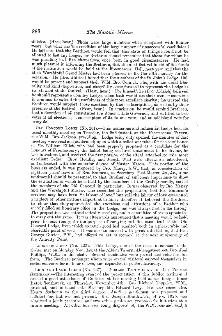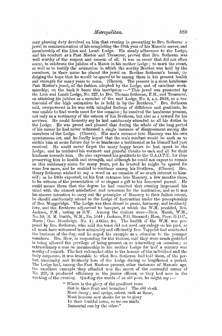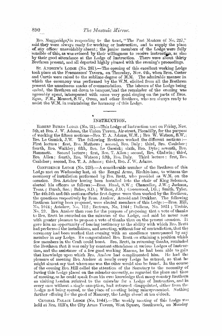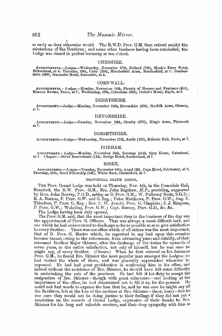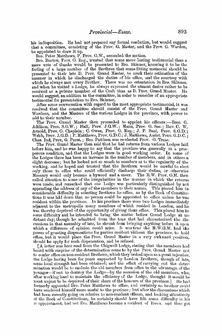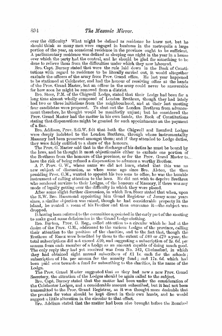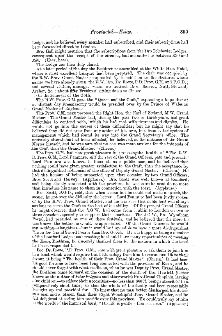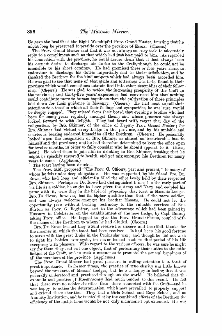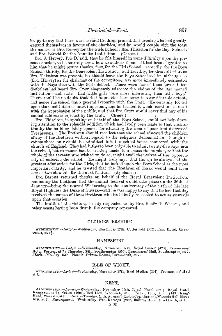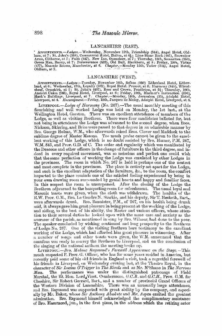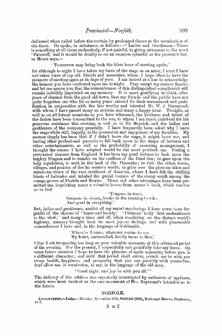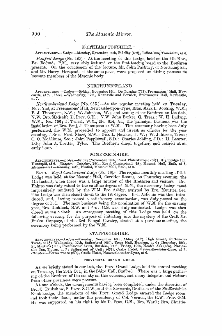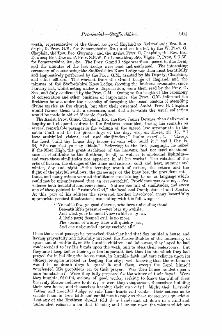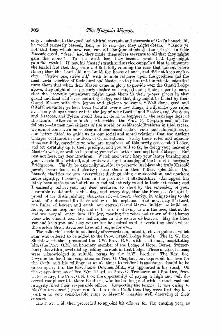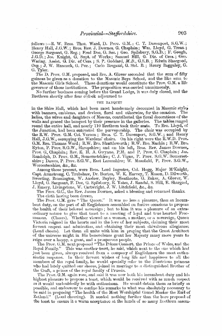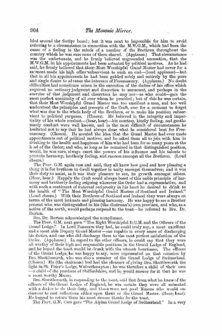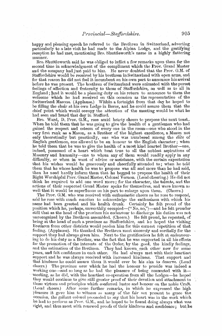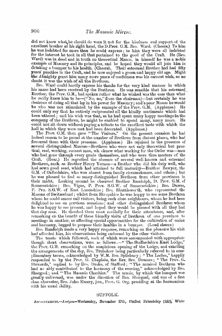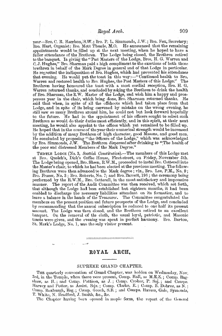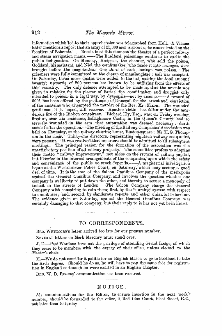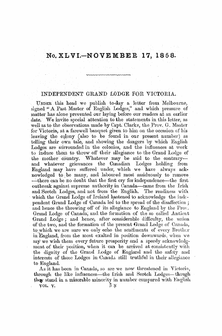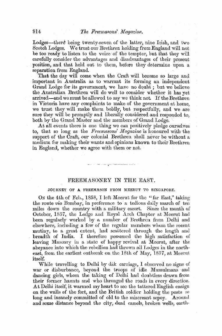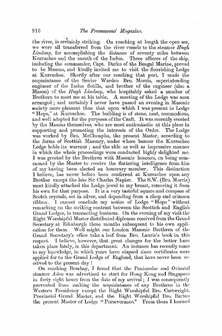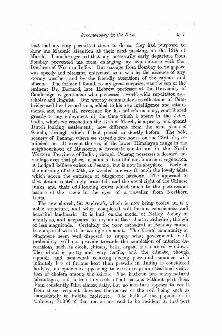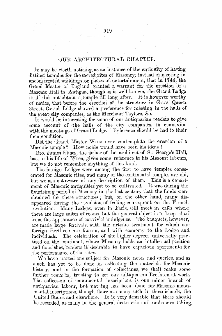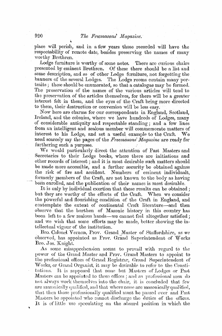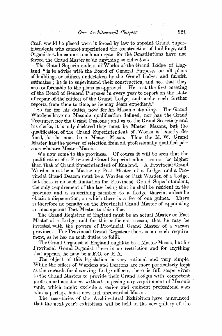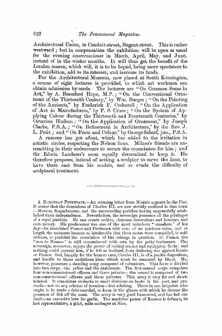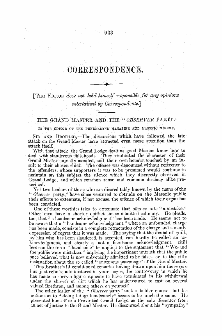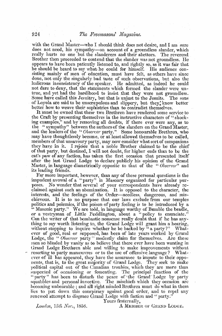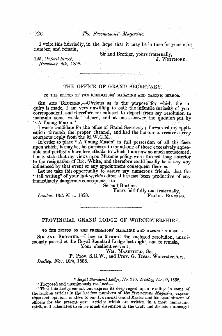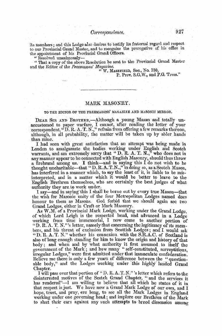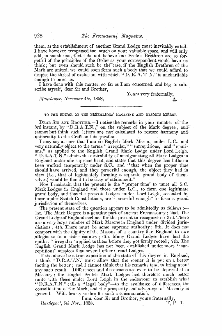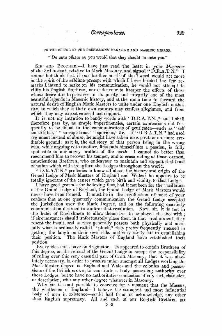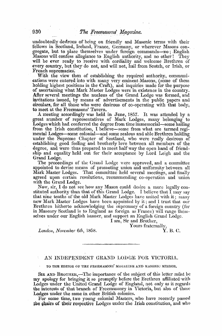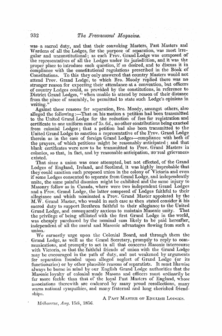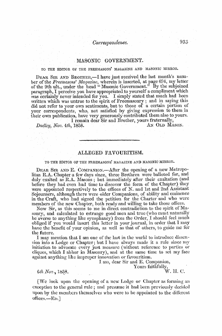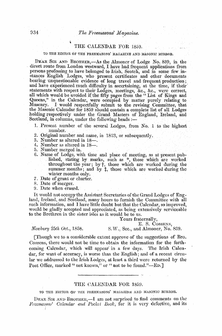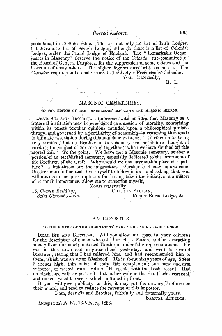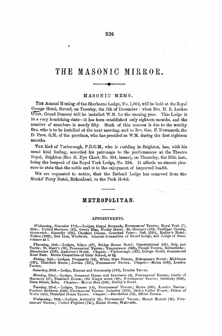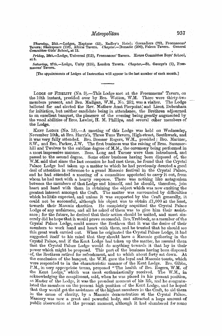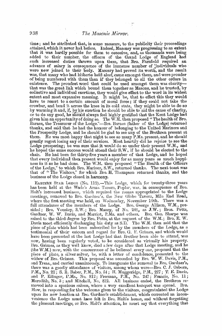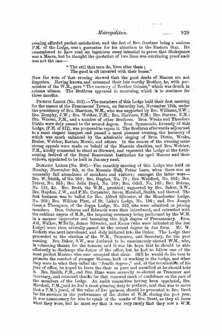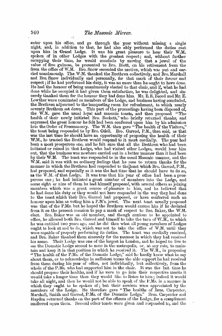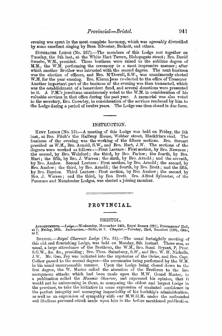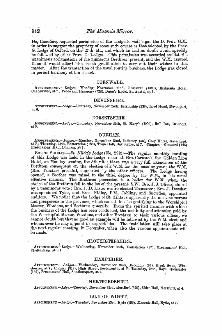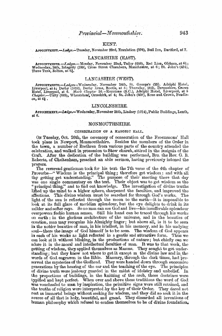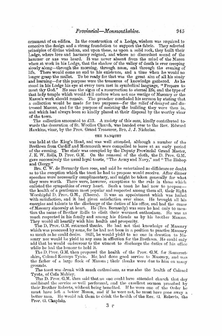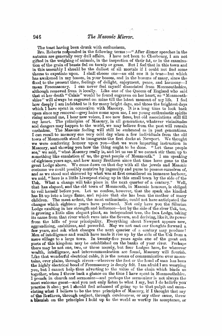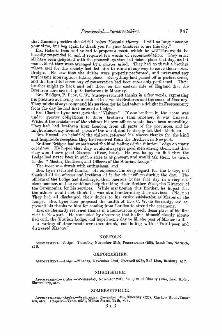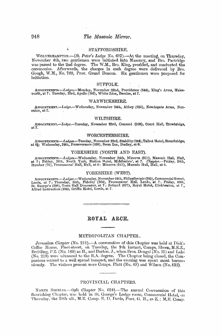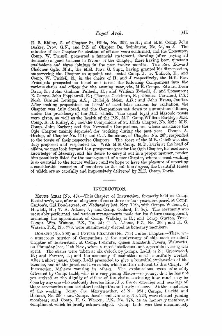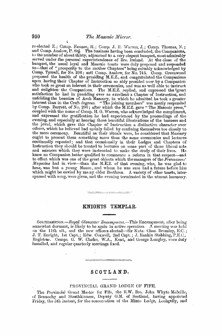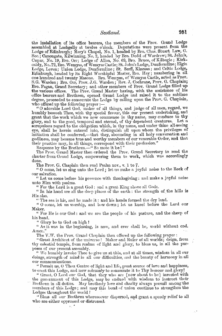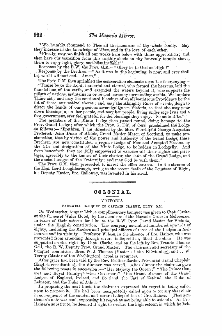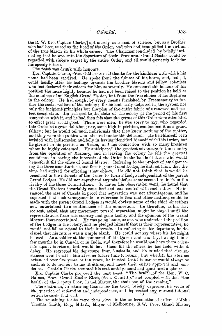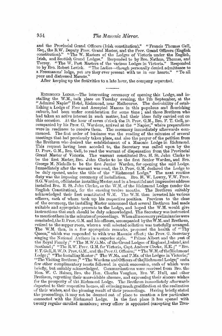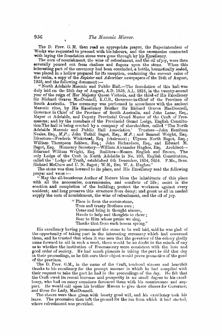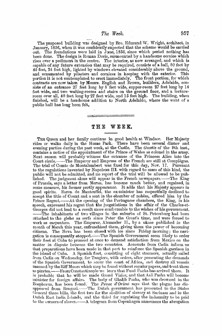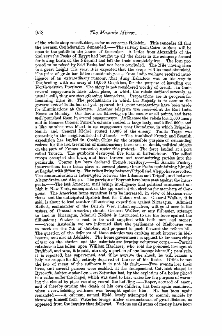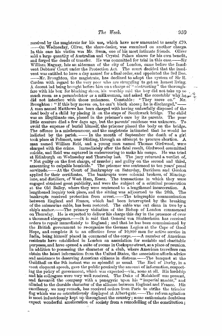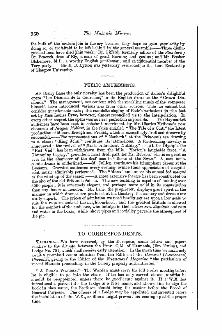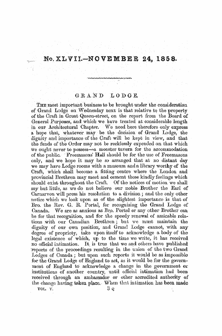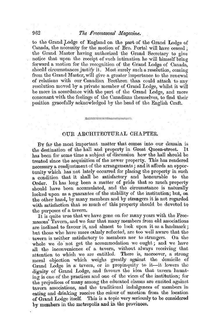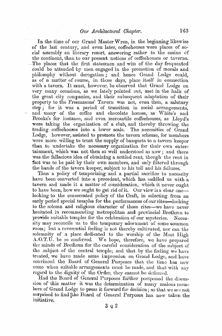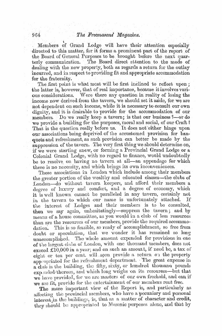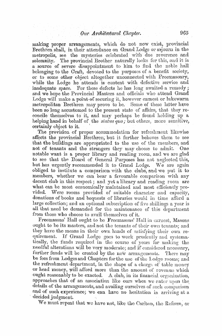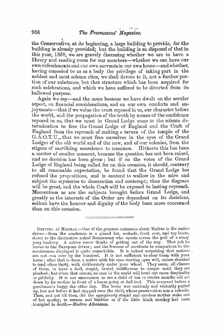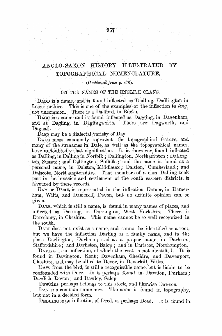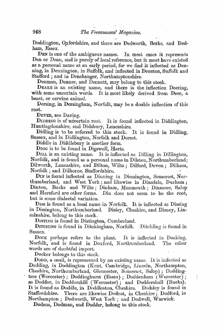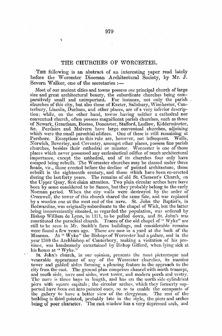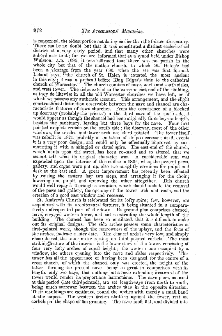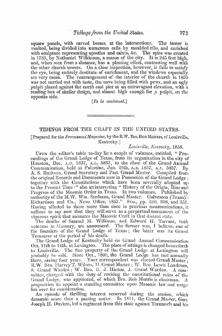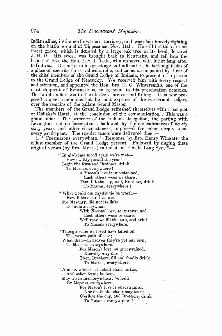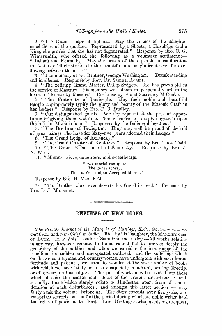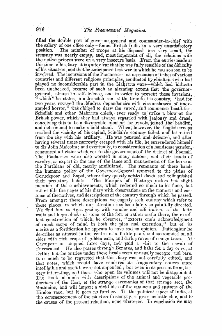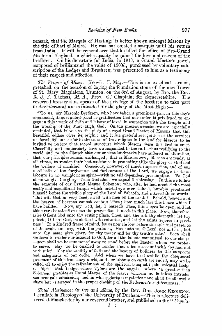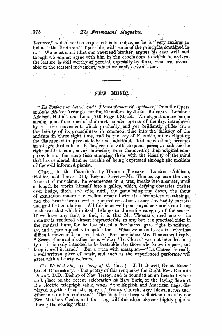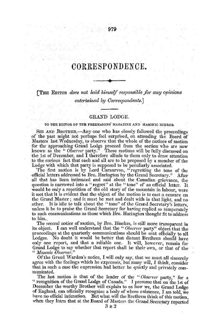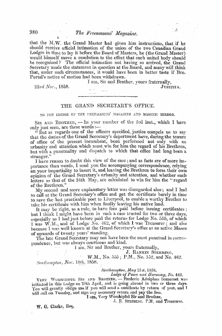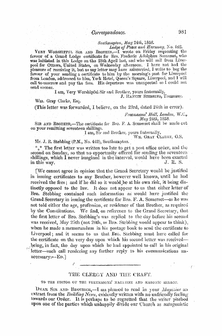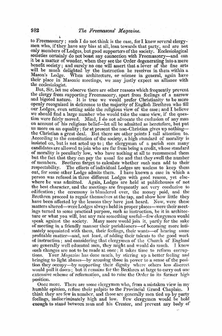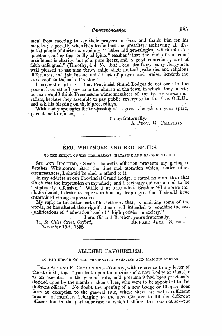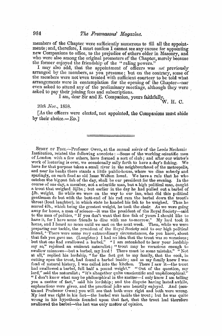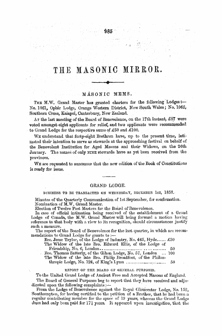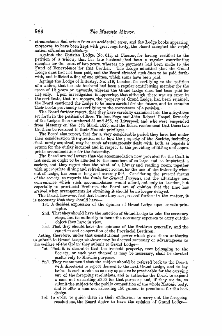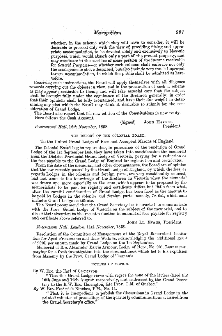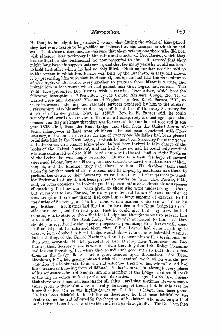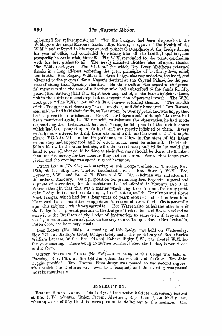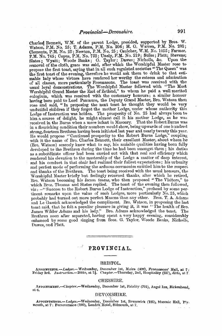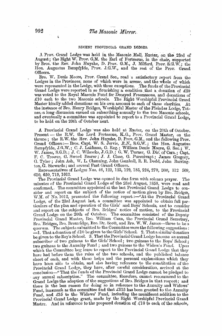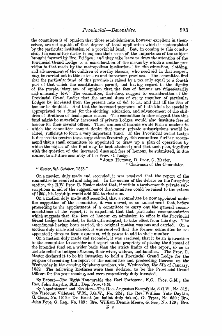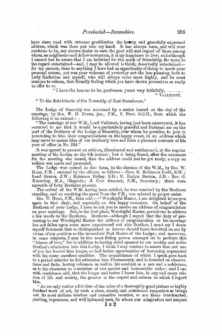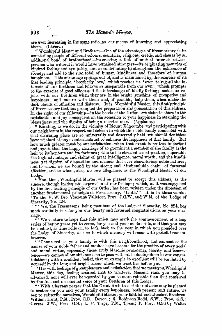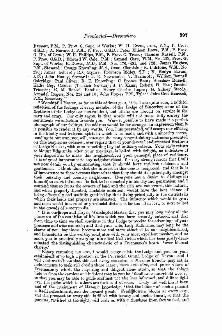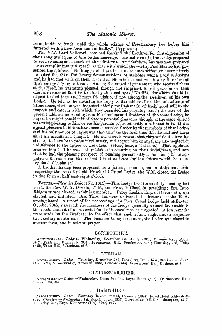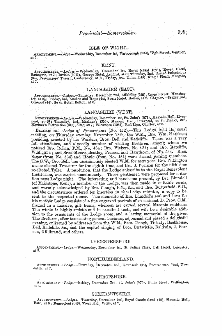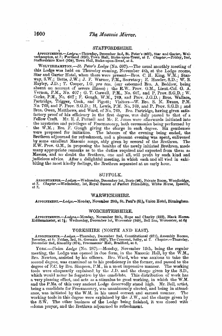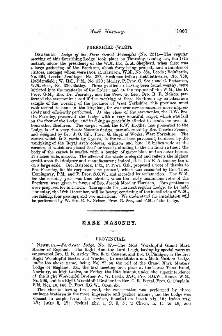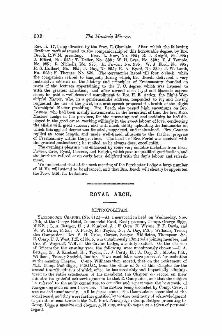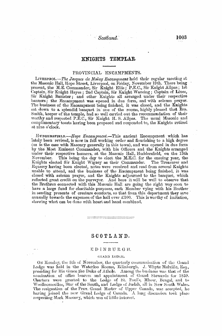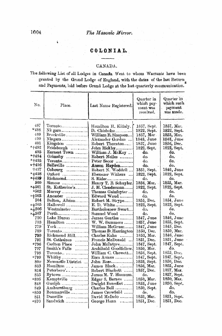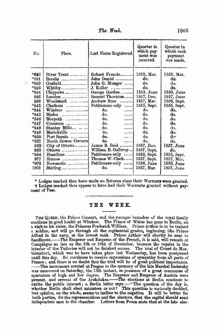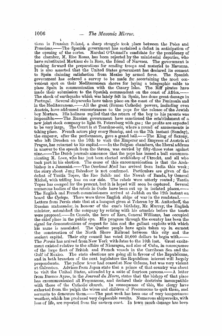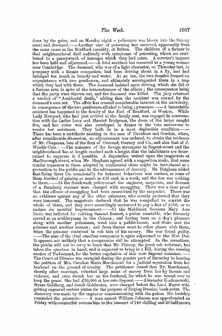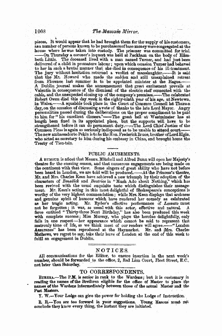-
Articles/Ads
Article THE CHUROHES OF WORCESTER. ← Page 3 of 4 →
Note: This text has been automatically extracted via Optical Character Recognition (OCR) software.
The Churohes Of Worcester.
is concerned , tM oldest portion not dating earlier than the thirteenth century . There can be no doubt but that it was constituted a distinct ecclesiastical district at a very early period , and that many other churches were subordinate to it ; for we are informed that at a synod held under Bishop Wulston , A . x > . 1095 , it was affirmed that there was no parish in the whole city but that of the mother church , to which St . Helen ' s had
been a vicarage from the year 680 , when the see was first formed . Leland ^ ays , " the church of St . Helen is counted the most ancient in this city : it was a prebend before King Edgar ' s time to the cathedral church of Worcester . " The church consists of nave , north and south aisles , and west tower . The aisles extend to the extreme east end of the building , as they do likewise in all the old Worcester churches we have left , or of which we possess anv authentic account . This arrangement , and the slight
constructional distinction observable between the nave and chancel are characteristic features of town ehurches . From the occurrence of a blocked up dpprway ( probably the priests' ) in the third nave of the south side , it would appear as though the chancel had been originally three bays in length , besides the sanctuary , leaving but three bays for the nave . Four first pointed couplets remain on the south side ; the doorway , most of the other windows , the arcades and tower arch are third pointed . The tower itself
was rebuilt in 1821 , probably in imitation of its predecessor ¦" ; at all events it is a very poor design , and could only be effectually improved by surmounting it with a shingled or slated spire . The east end of the church , which abuts upon the street , has been re-cased and so altered that we cannot tell what its original character was . A considerable sum was expended upon the interior of this edifice in 1836 , when the present news
gallery , and organ were put up , also two unsightly erections for pulpit and desk at the east end . A great improvement has recently been effected by raising the eastern bay two steps , and arranging it for the choir ; lowering one pulpit , and removing the other altogether . This church would well repay a thorough restoration , which should include the removal of the pews and gallery , the opening of the tower arch and roofs , and the erection of a good east window and recesses .
St . Andrew ' s Church is celebrated for its lofty spire ; few , however , are acquainted with its architectural features , it being situated in a comparatively unfrequented part of the town . Its ground plan comprises chancel , nave , engaged western tower , and aisles extending the whole length of the building . The chancel has been so mutilated , that it is difficult to make out its original designs . The side arches possess some characteristics of first-pointed work , though the narrowness of the uplays , and the form of
the arches , indicate a later date . The chancel arch is very low , and simply charnphered , the inner order resting on . third pointed corbels . The most strikixig ^ feature of the interior is the lower story of the tower , consisting of four very lofty arches of equal height ; the western one occupied by a window , the others opening ; into the nave and aisles respectively . This tower has all the appearance of having been designed for the centre of a cross church , of which the chancel only was erected , the height of the
latter—forming the present nave—being so great in comparison with its length , only two bays , that nothing but a nave extending * westward of the tower would render its proportions harmonious . The nave piers , as usual
at this period ( late thirdpointed ) , are set lengthways from north to south , being much narrower between the arches than in the opposite direction . Their mouldings are continued round the arches with merely a small band at the impost . The western arches abutting against the tower , rest on corbels an the shape of fan groining . The nave roofs flat , and divided into
Note: This text has been automatically extracted via Optical Character Recognition (OCR) software.
The Churohes Of Worcester.
is concerned , tM oldest portion not dating earlier than the thirteenth century . There can be no doubt but that it was constituted a distinct ecclesiastical district at a very early period , and that many other churches were subordinate to it ; for we are informed that at a synod held under Bishop Wulston , A . x > . 1095 , it was affirmed that there was no parish in the whole city but that of the mother church , to which St . Helen ' s had
been a vicarage from the year 680 , when the see was first formed . Leland ^ ays , " the church of St . Helen is counted the most ancient in this city : it was a prebend before King Edgar ' s time to the cathedral church of Worcester . " The church consists of nave , north and south aisles , and west tower . The aisles extend to the extreme east end of the building , as they do likewise in all the old Worcester churches we have left , or of which we possess anv authentic account . This arrangement , and the slight
constructional distinction observable between the nave and chancel are characteristic features of town ehurches . From the occurrence of a blocked up dpprway ( probably the priests' ) in the third nave of the south side , it would appear as though the chancel had been originally three bays in length , besides the sanctuary , leaving but three bays for the nave . Four first pointed couplets remain on the south side ; the doorway , most of the other windows , the arcades and tower arch are third pointed . The tower itself
was rebuilt in 1821 , probably in imitation of its predecessor ¦" ; at all events it is a very poor design , and could only be effectually improved by surmounting it with a shingled or slated spire . The east end of the church , which abuts upon the street , has been re-cased and so altered that we cannot tell what its original character was . A considerable sum was expended upon the interior of this edifice in 1836 , when the present news
gallery , and organ were put up , also two unsightly erections for pulpit and desk at the east end . A great improvement has recently been effected by raising the eastern bay two steps , and arranging it for the choir ; lowering one pulpit , and removing the other altogether . This church would well repay a thorough restoration , which should include the removal of the pews and gallery , the opening of the tower arch and roofs , and the erection of a good east window and recesses .
St . Andrew ' s Church is celebrated for its lofty spire ; few , however , are acquainted with its architectural features , it being situated in a comparatively unfrequented part of the town . Its ground plan comprises chancel , nave , engaged western tower , and aisles extending the whole length of the building . The chancel has been so mutilated , that it is difficult to make out its original designs . The side arches possess some characteristics of first-pointed work , though the narrowness of the uplays , and the form of
the arches , indicate a later date . The chancel arch is very low , and simply charnphered , the inner order resting on . third pointed corbels . The most strikixig ^ feature of the interior is the lower story of the tower , consisting of four very lofty arches of equal height ; the western one occupied by a window , the others opening ; into the nave and aisles respectively . This tower has all the appearance of having been designed for the centre of a cross church , of which the chancel only was erected , the height of the
latter—forming the present nave—being so great in comparison with its length , only two bays , that nothing but a nave extending * westward of the tower would render its proportions harmonious . The nave piers , as usual
at this period ( late thirdpointed ) , are set lengthways from north to south , being much narrower between the arches than in the opposite direction . Their mouldings are continued round the arches with merely a small band at the impost . The western arches abutting against the tower , rest on corbels an the shape of fan groining . The nave roofs flat , and divided into




















