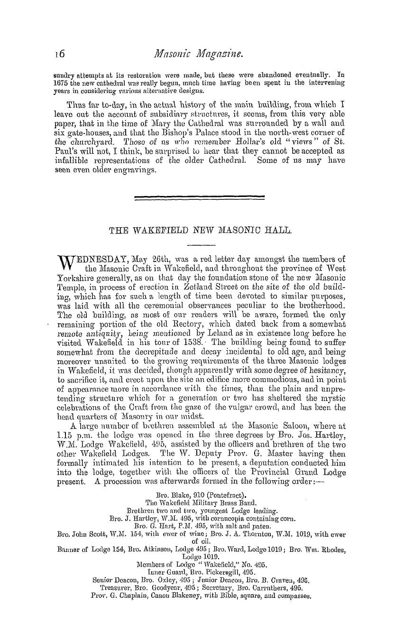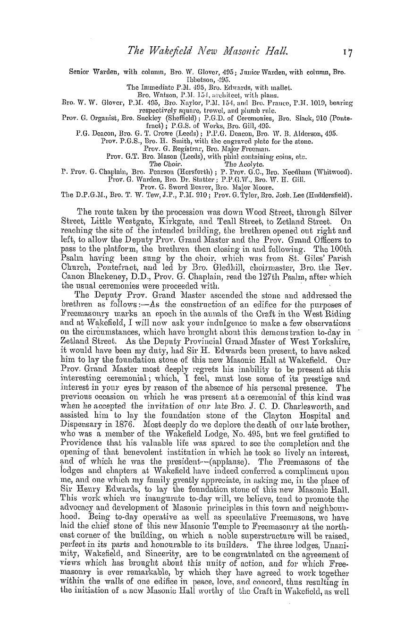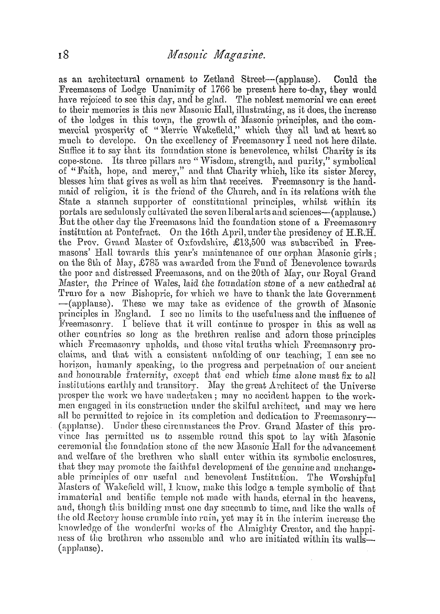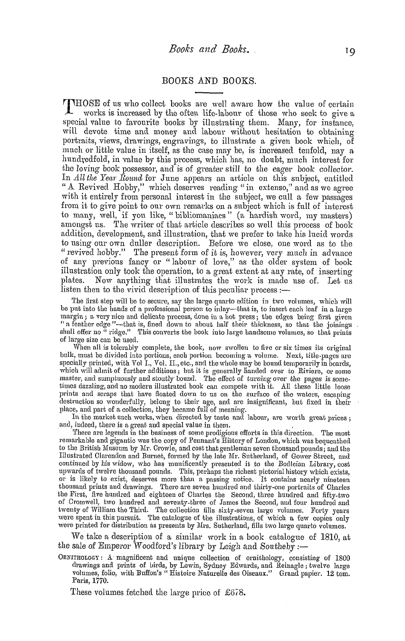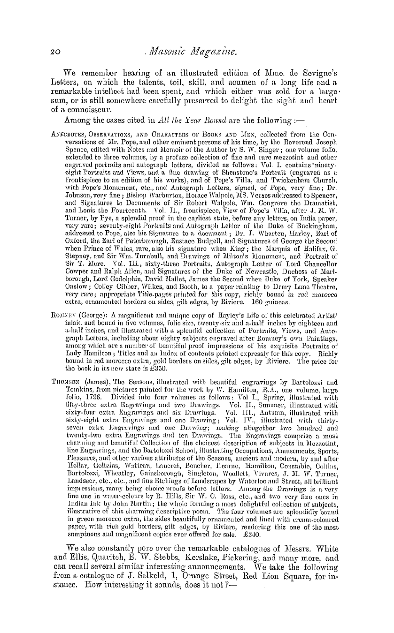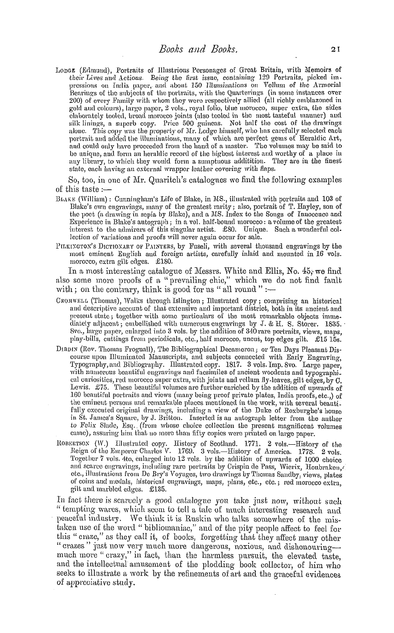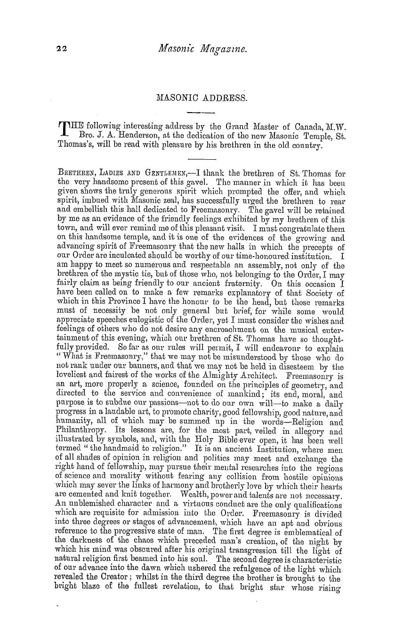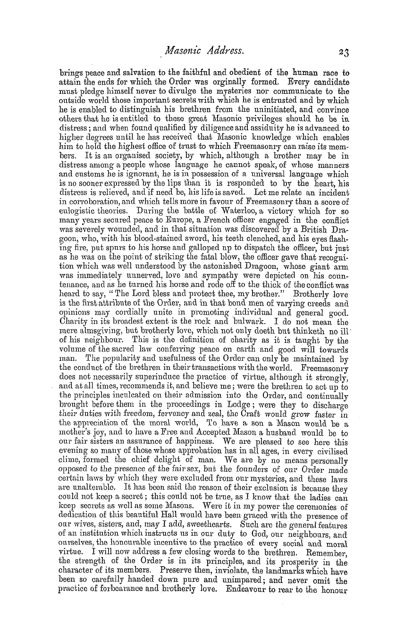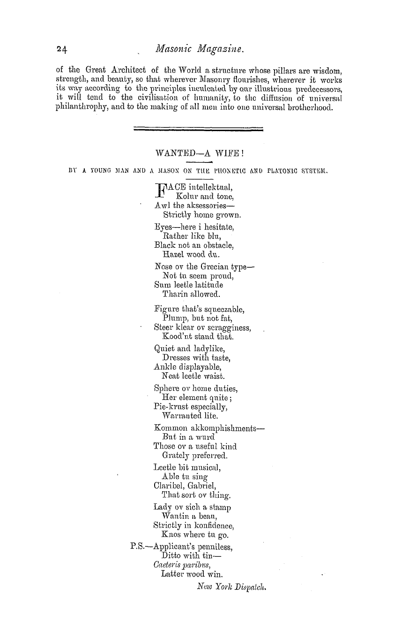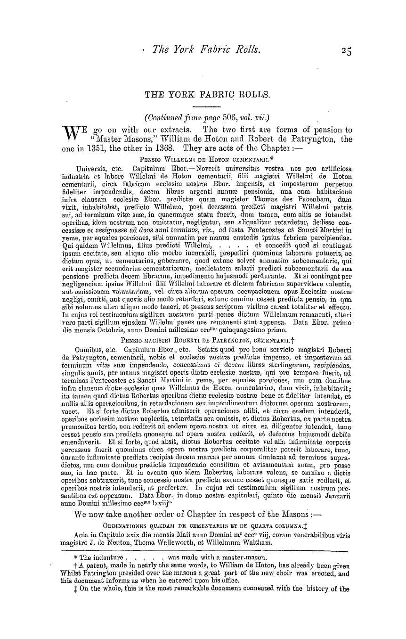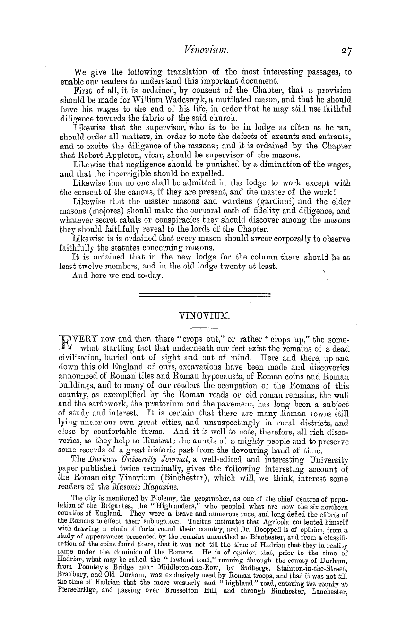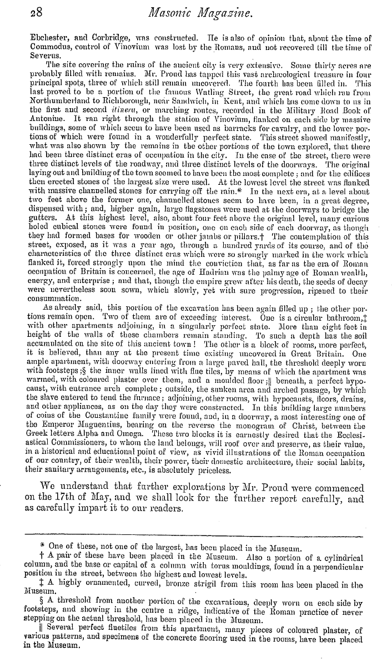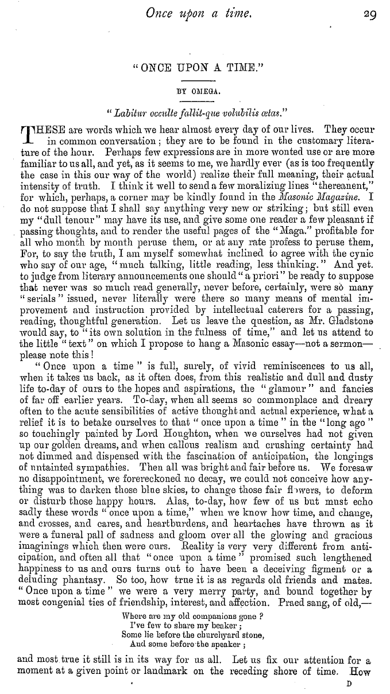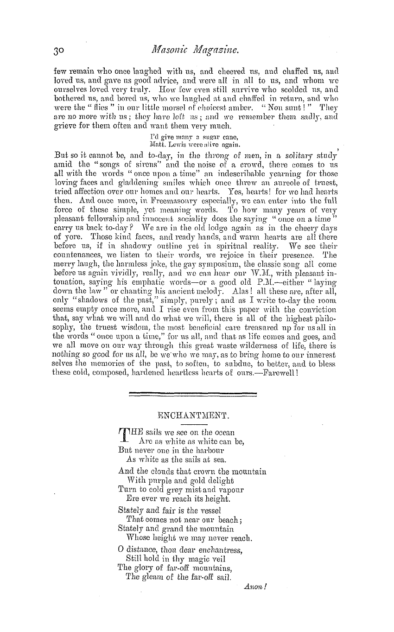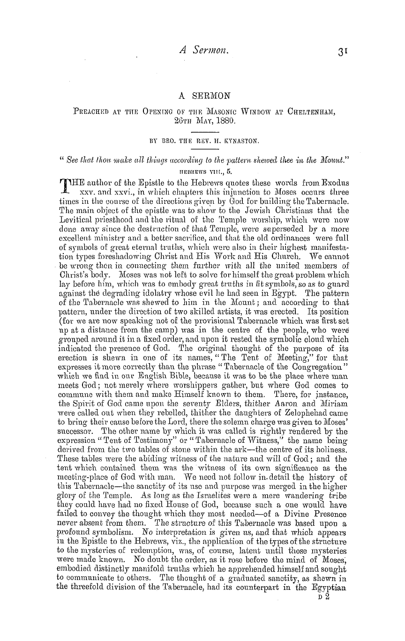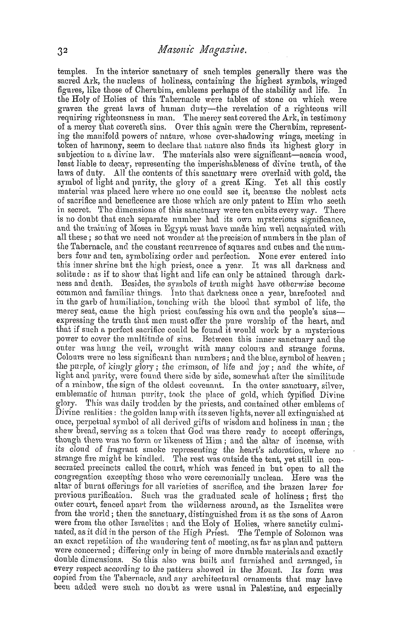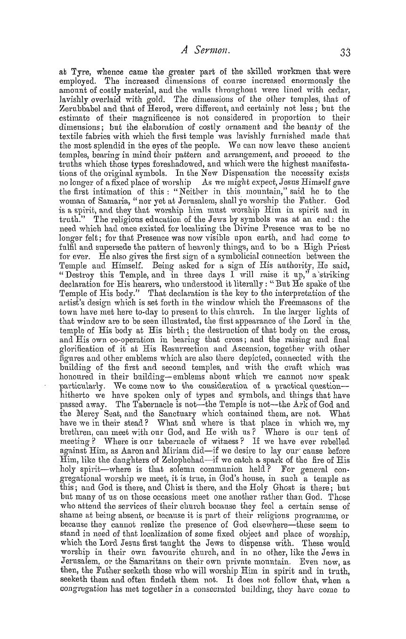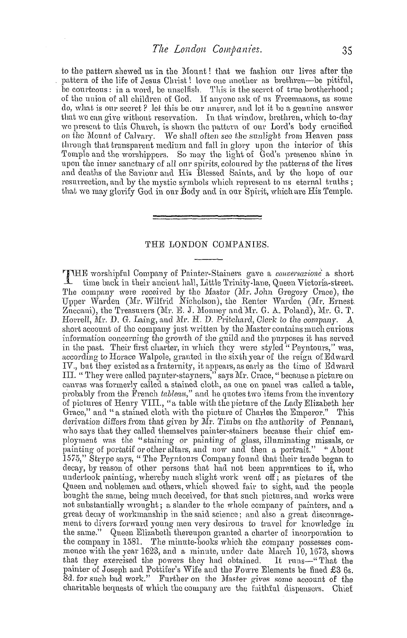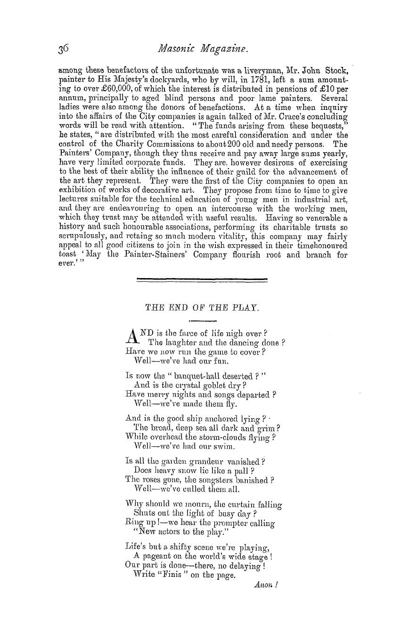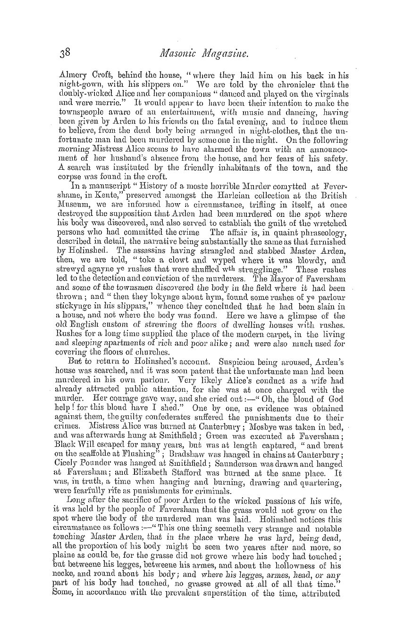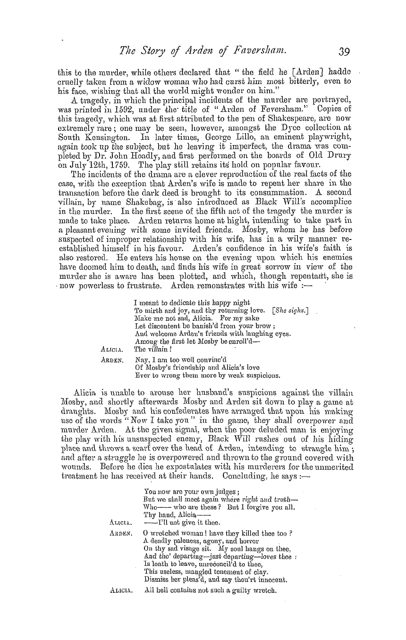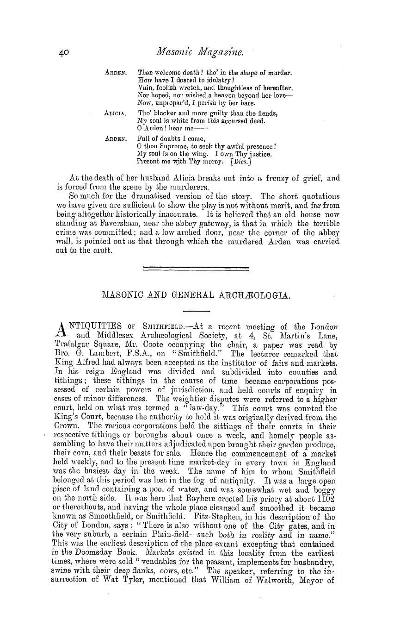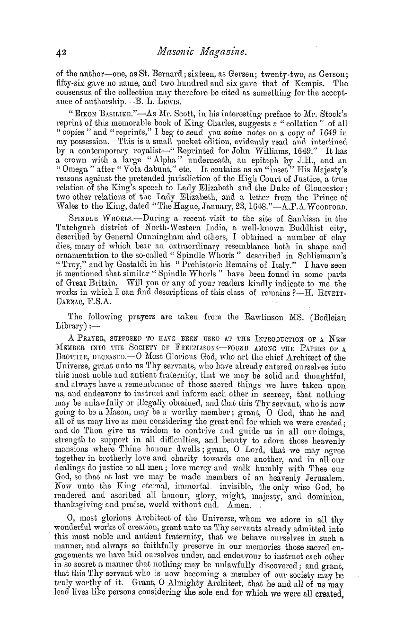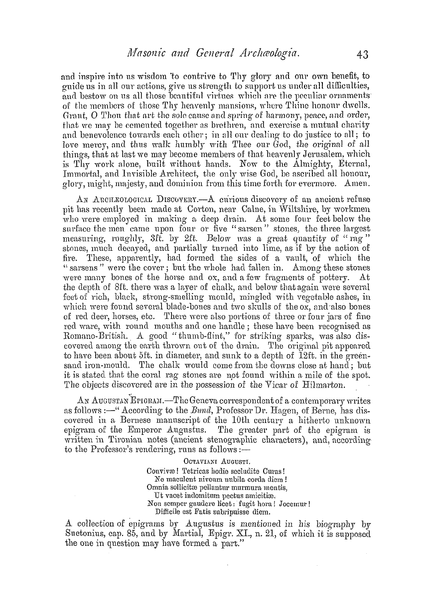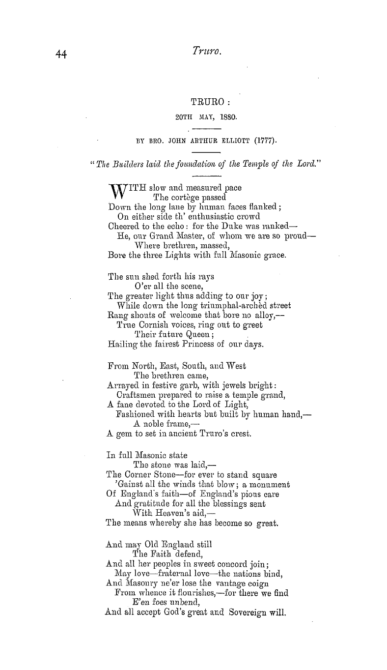-
Articles/Ads
Article OLD ST. PAUL'S. ← Page 2 of 3 →
Note: This text has been automatically extracted via Optical Character Recognition (OCR) software.
Old St. Paul's.
factors . But one does not find that either of these good prelates are spoken of as actua architects , like William of Wykeham . The stalls were probably commenced soon after 1236 . In 1256 the church was enlarged by tho whole longth of St . Faith ' s Church , which consisted of eight bays . The latter formerly stood above ground . Its undercroft became the new St . Faith's Church . Dugdale gives no date for the latter ; but , judging from the views of the architecture , I should imagine it to have been thirteenth century work , of a rather earlier period than the choir . St . Faith ' s was a parish churchdistinct from the Cathedralwith separate entrances . The
, , Jesus Chapel was a Guild * chapel screened off at the east end , occupying four bays , but of tho same design as the rest of the undercroft . The plau was not unusual , a line of piers running down the centre ; and the perspective peeps though must have been very charming . About the year 12 S 3 there were in it numerous pictures , images , exquisite shrines , and a chancel screen with the Holy Rood and its appropriate figures ( surmounted probably by a small organ ) , besides ornate chantry chapels and elaborate tombs . The shrine of St . Erkenwald , a Saxon Bishop , behind the high altar , was very beautiful ; it is represented by Hollar .
This prelate was looked upon almost as a second patron saint , and his anniversary was celebrated by solemn processions and services . Miracles were reported to have been worked at his shrine . In the year 1312 , according to Dugdale ' s glowing description , the cathedral must have been magnificent with " glorious jewels , massy plate , rare and costly MSS ., sumptuous shrines , rich vestments , magnificent suits of hangings and other ornaments , "—some of which by-the-way , ultimately found their way to some Spanish Cathedrals . But in . respect of royal tombs , except those of the Saxon kings , Old St . Paul ' s could not have borne comparison with Westminster Abbey .
In 1332 the foundations of the Chapter-house were probably commenced , as the architectural evidence shows that the actual structure must be dated some forty years later . The Chapter-house was only forty feet in span , and therefore smaller than those at . Westminster Abbey and Lincoln , which are nearly sixty feet in diameter . Beneath the Chapterhouse was an undercroft with four isolated piers , vaulted probably in a way very similar to the undercroft of the Chapter-house in Wells Cathedral . The cloisters were double-storied , with a cross walk from east to west , leading from the Chapter-house to the south transept .
The two-storied cloister was a rarity , though the remains of that at Stephen's , Westminster , are still to be seen , according to Mr . G . H . Birch . According to the Rev . Mackenzie E . C . Walcott , there were formerly two-storied cloisters at Belvoir Priory , Leicestershire , an early building ; and abroad I could instance the two-storied cloisters attached to Burgos Cathedral , Spain , which I have seen and admired , the upper one richly decorated , the lower plain and now neglected . From the architectural treatment of the upper cloister at Old St . Paul ' s I should imagine it was glazed , as was not uncommon with the later cloister walks . The position of the Chapter-house in the centre of the cloisters was , I believe , unique , but it did not stand on such a site as could be deemed pleasing . The excavations recently made under Mr . Penrose ' s directions have laid bare many of the interesting remains on this spot .
In 1444 the lead-covered spire was struck by lightning , and also injured by fire . In the reign of Edward VI ., to quote Dean Milman's eloquent words , appeared the Edict of the Council , " which commauded the destruction of images in churches , forbade processions , and ordained the discontinuance of all customs held to be superstitious . The images were pulled down—next , by one remorseless and sweeping act all obits and chantries were swept away All the private masses died away in silence , the names of the founders disappeared from the walls . The chapels and shrines remained mute and unfrequented , and tho souls of the provident and munificent founders were left to the impropriated justice , as it was thought by many , or unbought mercy of the Great Judge . Whether any soul fared the worse our colder age may doubt , but it was doubtless a galling wound to the kindred aud friends of these men . "
It was then that the spoliation of tho immense treasures of St . Paul ' s took place . It is rather remarkable that the great and long-prevailing period of the Perpendicular style was scarcely represented in this Cathedral except in tombs . In 1561 the spire was totally destroyed , as also were the roofs . The latter were restored , and their pitch probably heightened about this time . Nothing was done to the spire , though some futile attempts were made to raise funds for its reconstruction . In 1633 was built Inigo Jones ' s celebrated portico , intended to be the first instalment of an entirely new church .
In Charles II . ' s reign , Wren was consulted about the repairs of the dilapidated fabric . His ideas upon the subject are exhibited in his drawings preserved in the Library of All Saints' College , Oxford . Dugdale does not say whether the Italianizing of the nave and transepts was effected by Inigo Jones or by Wren ; but fortunately the Gothic character of the choir was not touched by either the one or the other . About 1642 St . Paul's Cross was pulled down . In the reign of Charles II . every one knows how the cathedral was desecrated . From 1663 to 1666 extensive repairs by Wren were made in its fabric . After the great fire
Note: This text has been automatically extracted via Optical Character Recognition (OCR) software.
Old St. Paul's.
factors . But one does not find that either of these good prelates are spoken of as actua architects , like William of Wykeham . The stalls were probably commenced soon after 1236 . In 1256 the church was enlarged by tho whole longth of St . Faith ' s Church , which consisted of eight bays . The latter formerly stood above ground . Its undercroft became the new St . Faith's Church . Dugdale gives no date for the latter ; but , judging from the views of the architecture , I should imagine it to have been thirteenth century work , of a rather earlier period than the choir . St . Faith ' s was a parish churchdistinct from the Cathedralwith separate entrances . The
, , Jesus Chapel was a Guild * chapel screened off at the east end , occupying four bays , but of tho same design as the rest of the undercroft . The plau was not unusual , a line of piers running down the centre ; and the perspective peeps though must have been very charming . About the year 12 S 3 there were in it numerous pictures , images , exquisite shrines , and a chancel screen with the Holy Rood and its appropriate figures ( surmounted probably by a small organ ) , besides ornate chantry chapels and elaborate tombs . The shrine of St . Erkenwald , a Saxon Bishop , behind the high altar , was very beautiful ; it is represented by Hollar .
This prelate was looked upon almost as a second patron saint , and his anniversary was celebrated by solemn processions and services . Miracles were reported to have been worked at his shrine . In the year 1312 , according to Dugdale ' s glowing description , the cathedral must have been magnificent with " glorious jewels , massy plate , rare and costly MSS ., sumptuous shrines , rich vestments , magnificent suits of hangings and other ornaments , "—some of which by-the-way , ultimately found their way to some Spanish Cathedrals . But in . respect of royal tombs , except those of the Saxon kings , Old St . Paul ' s could not have borne comparison with Westminster Abbey .
In 1332 the foundations of the Chapter-house were probably commenced , as the architectural evidence shows that the actual structure must be dated some forty years later . The Chapter-house was only forty feet in span , and therefore smaller than those at . Westminster Abbey and Lincoln , which are nearly sixty feet in diameter . Beneath the Chapterhouse was an undercroft with four isolated piers , vaulted probably in a way very similar to the undercroft of the Chapter-house in Wells Cathedral . The cloisters were double-storied , with a cross walk from east to west , leading from the Chapter-house to the south transept .
The two-storied cloister was a rarity , though the remains of that at Stephen's , Westminster , are still to be seen , according to Mr . G . H . Birch . According to the Rev . Mackenzie E . C . Walcott , there were formerly two-storied cloisters at Belvoir Priory , Leicestershire , an early building ; and abroad I could instance the two-storied cloisters attached to Burgos Cathedral , Spain , which I have seen and admired , the upper one richly decorated , the lower plain and now neglected . From the architectural treatment of the upper cloister at Old St . Paul ' s I should imagine it was glazed , as was not uncommon with the later cloister walks . The position of the Chapter-house in the centre of the cloisters was , I believe , unique , but it did not stand on such a site as could be deemed pleasing . The excavations recently made under Mr . Penrose ' s directions have laid bare many of the interesting remains on this spot .
In 1444 the lead-covered spire was struck by lightning , and also injured by fire . In the reign of Edward VI ., to quote Dean Milman's eloquent words , appeared the Edict of the Council , " which commauded the destruction of images in churches , forbade processions , and ordained the discontinuance of all customs held to be superstitious . The images were pulled down—next , by one remorseless and sweeping act all obits and chantries were swept away All the private masses died away in silence , the names of the founders disappeared from the walls . The chapels and shrines remained mute and unfrequented , and tho souls of the provident and munificent founders were left to the impropriated justice , as it was thought by many , or unbought mercy of the Great Judge . Whether any soul fared the worse our colder age may doubt , but it was doubtless a galling wound to the kindred aud friends of these men . "
It was then that the spoliation of tho immense treasures of St . Paul ' s took place . It is rather remarkable that the great and long-prevailing period of the Perpendicular style was scarcely represented in this Cathedral except in tombs . In 1561 the spire was totally destroyed , as also were the roofs . The latter were restored , and their pitch probably heightened about this time . Nothing was done to the spire , though some futile attempts were made to raise funds for its reconstruction . In 1633 was built Inigo Jones ' s celebrated portico , intended to be the first instalment of an entirely new church .
In Charles II . ' s reign , Wren was consulted about the repairs of the dilapidated fabric . His ideas upon the subject are exhibited in his drawings preserved in the Library of All Saints' College , Oxford . Dugdale does not say whether the Italianizing of the nave and transepts was effected by Inigo Jones or by Wren ; but fortunately the Gothic character of the choir was not touched by either the one or the other . About 1642 St . Paul's Cross was pulled down . In the reign of Charles II . every one knows how the cathedral was desecrated . From 1663 to 1666 extensive repairs by Wren were made in its fabric . After the great fire




















