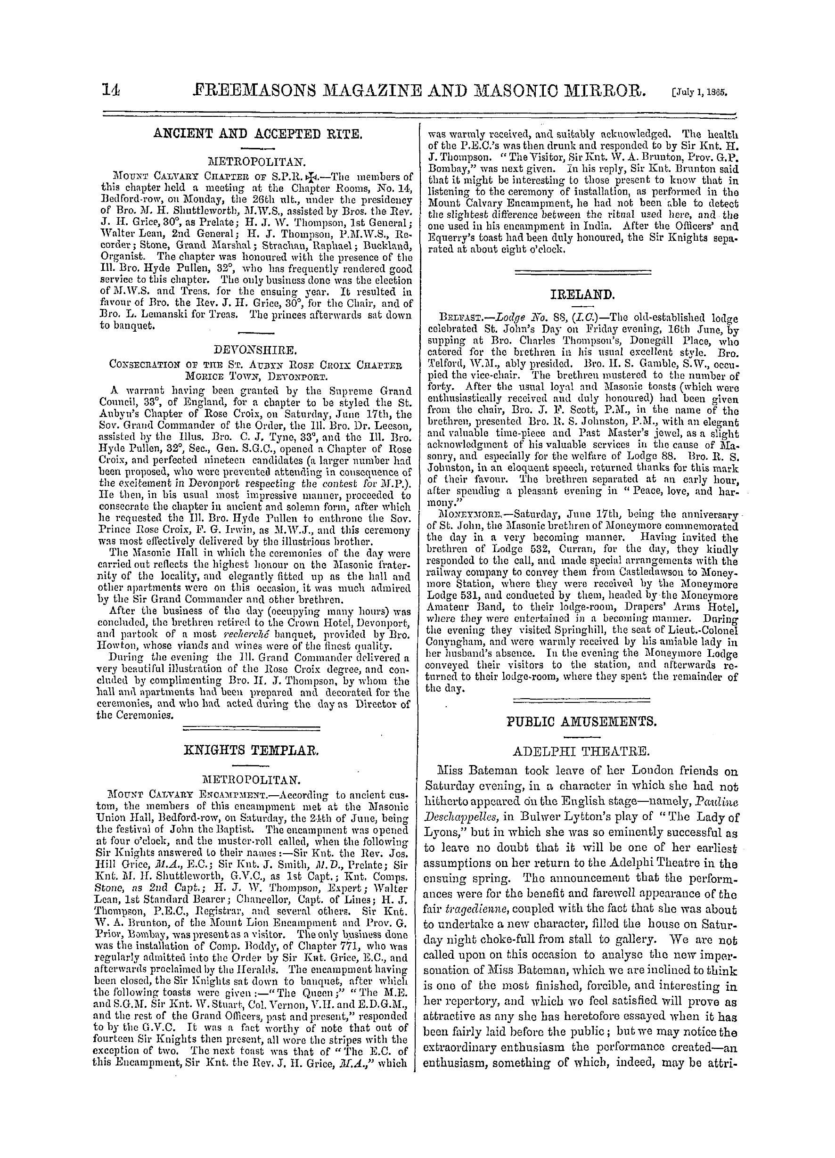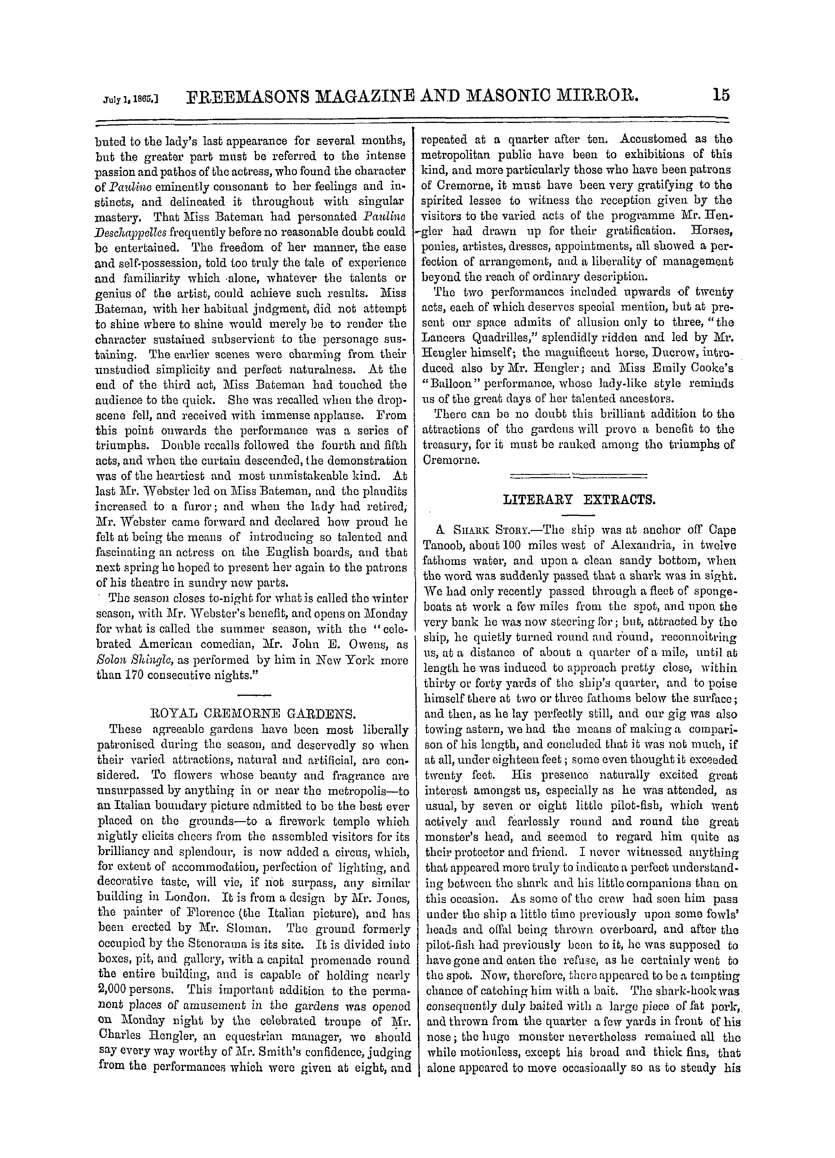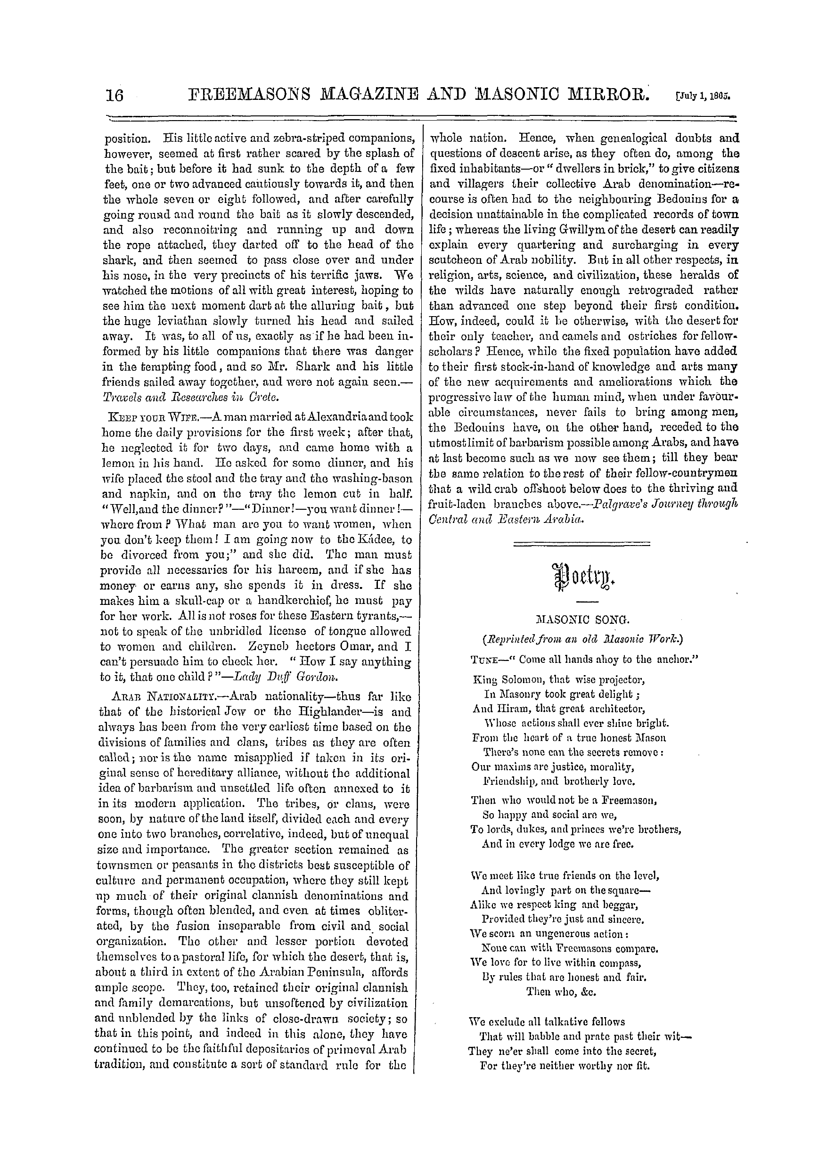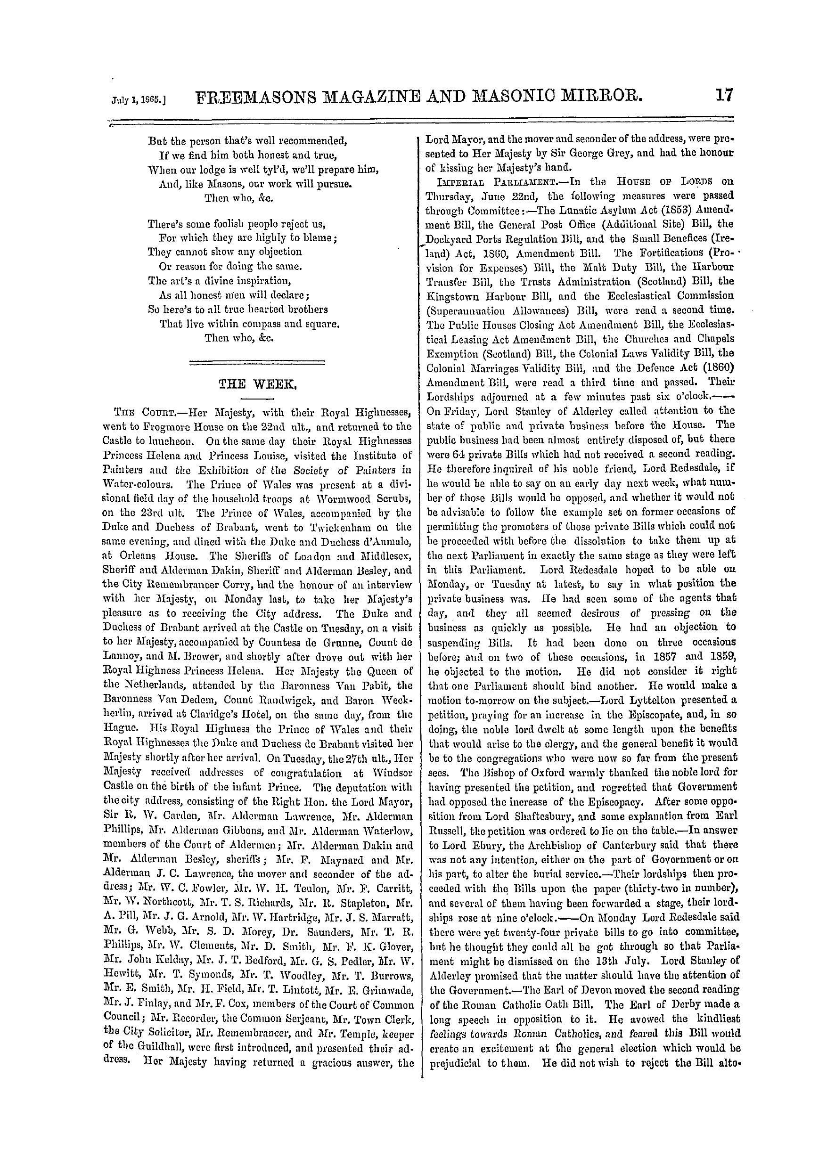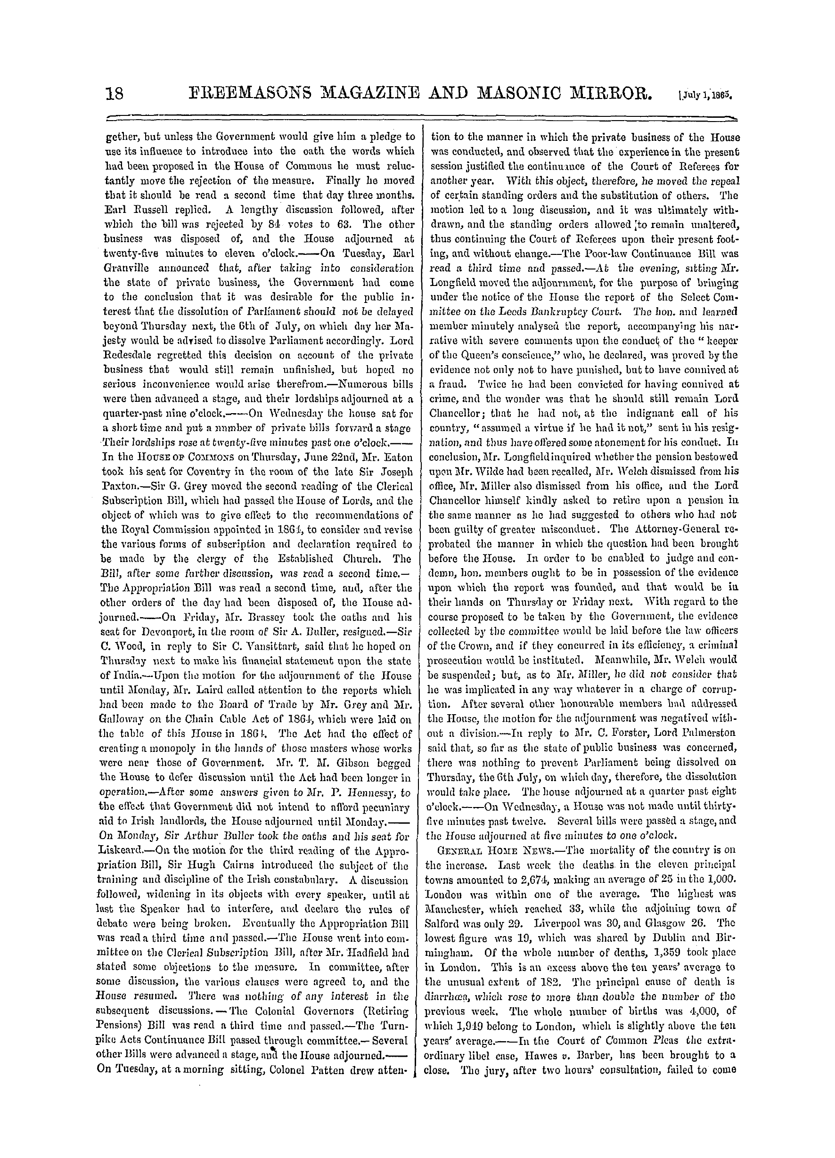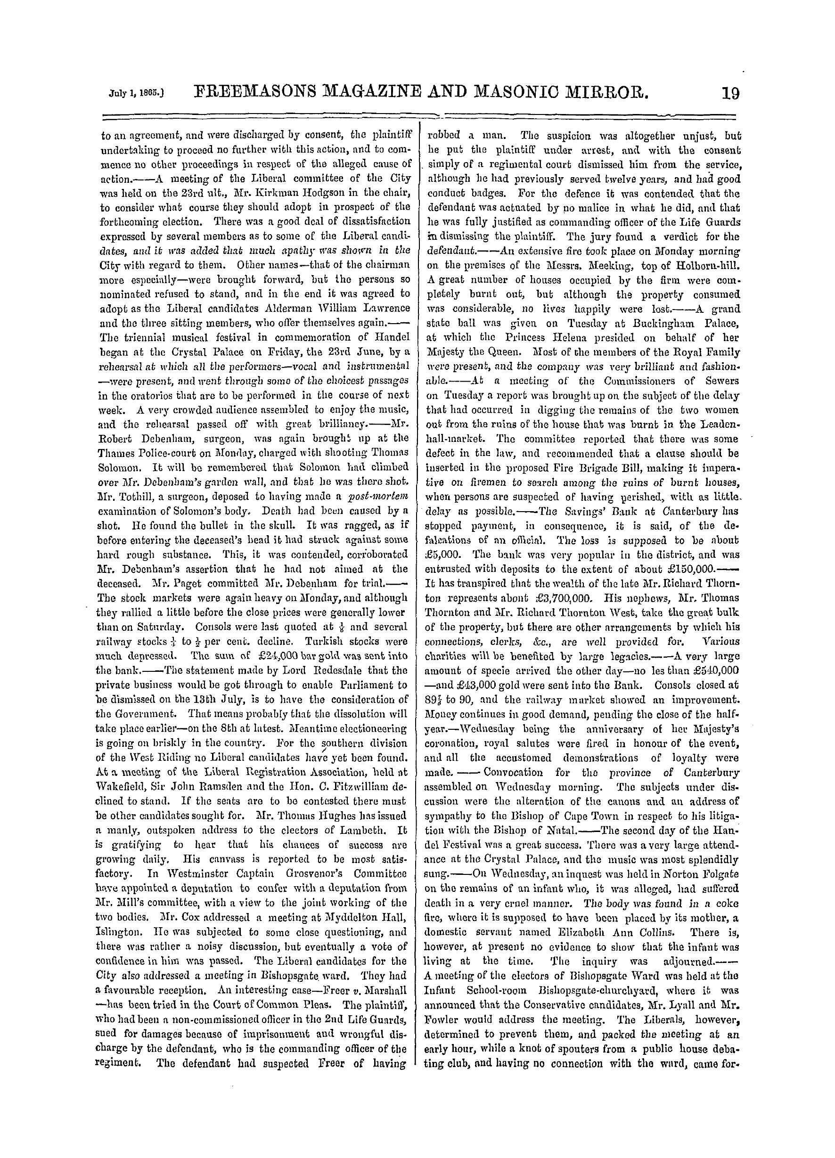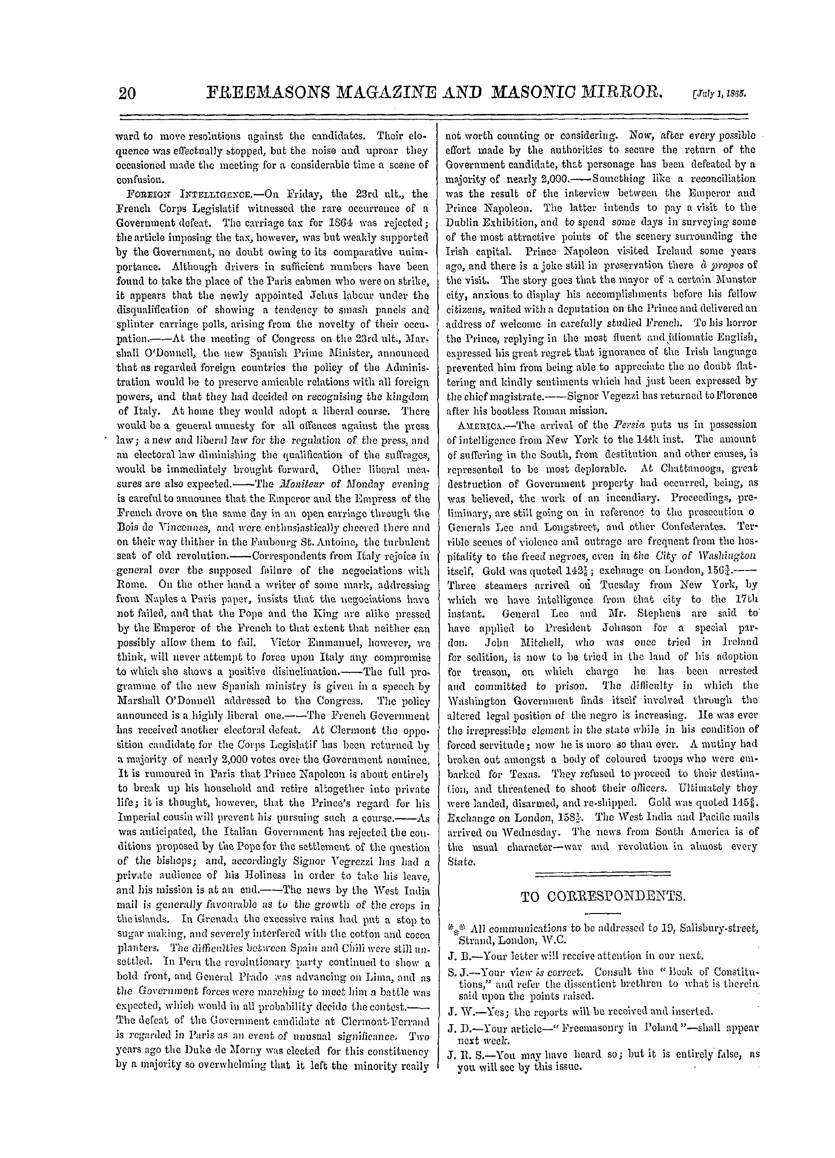-
Articles/Ads
Article SECRECY AND SILENCE. ← Page 3 of 3 Article BAMBOROUGH CHURCH. Page 1 of 2 →
Note: This text has been automatically extracted via Optical Character Recognition (OCR) software.
Secrecy And Silence.
has often betrayed kings and their empires , and the severest tortures , has not been able yet to extort these secrets from even the weakest member of the fraternity . —Scottish Freemasons' Magazine .
Bamborough Church.
BAMBOROUGH CHURCH .
The recent death of the venerable father of Grace Darling , and his burial by the side of his brave and tender-hearted daughter has caused Barnborough Church to be bi * ought prominently into notice . As it is a fabric of more than average architectural interest , and misleadingly described in the
gazetteer as " a plain neat edifice , dedicated to St . Aidan , " and in the Daily Telegraph as a " little village church , " we give a few details . It is a large transitional cruciform church , built at that period when the Early English style was being developed into the Decoratedstanding in a spacious but
, , grassy , bleak churchyard , on an elevated site removed by the length of the village from the seashore , having north aud south aisles to the nave , and a low square tower at the west end . From the church to the
famous castle , or to the shore , down the wide , gravel-pathed , scrupulously clean and neat village of small houses and one-storied cottages , built on either side of a long piece of ground , thickly planted with young trees , the distance is about that of four' long stonetlrrows . Standing in the
churchyard , you look up to the castle on the stupendous rock at the other extremity of the village as you would look up to the clouds ; and the church , compared with the edifice , certainly appears to be of less commanding proportions than it really is ; but we have only to concentrate our attention upon it , and
pace its length , to arrive at a correct appreciation of its dimensions . The nave and chancel , with the tower , measure 161 ft . long , the transepts 90 ft . wide . Still lingering in the churchyard , before entering the edifice to look at the white lighthouse on the rock in the glittering sea , now so well known , the eye presently falls upon a canopied
monurnent nsmg high above the grass and nettles , on which reposes the figure of a female with an oar in her hand . This was erected to the memory of Grace Darling , by public subscription . Her real tomb is , several paces from it , among the lowly gravestones of her kindred . The churchis
yard uot so far from the sea but that the sand from the shore is borne in eddies round it , and sometimes deposited on it in great quantities . There is a proof of this in the fact that the ancient crypt was completely buried in sand , and , until a few years ago , quite lost to si ght and memory alike . This
subterranean feature consists of two chapels , the one being about twice the width of the other ; the length nearly the same , the smaller one having at its west end traces of steps that gave ascent to the chancel above . The large chapel measures 12 ft . 2 iin . b y 21 ft . 5 in . ; the smaller one is 5 ft . 6 in . m width , and the same length as the other , from
which , however , the steps would make some reduction . The east ends of both are formed by the east wall of the chancel ; and both chapels are lighted by narrow splayed slits looking into the paved trench made round the chancel , several feet deep , when the crypt was newly formed . The
masonry is in excellent preservation , and proves in various details—such as a cusped trefoil-headed piscina , and shoulder-heads to the inside of the window-splays—that crypt and church were built at the same time . There is an exterior extrance to the principal chapel on the same level as its base ,
likewise in good preservation , owing , doubtless , to its long concealment and conservation by the sand-drifts mentioned . Thus , as in the newlyfound Saxon crypt at Hexam , there was a descent from the church and exit into the open air , or vice versa . A cuaiously low doorway , to pass through
which it is necessary to stoop very considerably , affords communication between the two chapels . Seeing the importaaice of Barnborough in Saxon times , antiquaries would have rejoiced to find this long-buried crypt to be of Saxon workmanshipbut it is not so . We must look elsewhere for the site of the edifice in which Aiden and his
contemporaries and successors preached , wrth quickened pulse , the duties imposed upon us by the bright example and luminous exhortation of the Founder of our faith . As there is nothing left of the Saxon castle which the brave Ida defended till she saw
her husband m * the hands of the Noamran Rufus , with the pincers ready to put out his eyes unless she surrendered , except the draw-well—still full of reverberations of these old times , as we may hear when the cicerone drops a stone into its depthsit would be unlikely that the fabric of the church
should have been handed down : at all events , there is no fragment of it here . The roof of the principal chapel is divided into two bays . The principal entrance to the church is in the large double aisle on the south side . No sooner has the foot stepped through it than a leasing
p effect is produced upon the eye by the spaciousness and antiquity of the interior , as revealed in the views between the massive arcades dividing the nave from the aisles . The columns
supportrng these are stout cylrndrrcal prllars , with plain moulded caps , of transitional character ; the arches are pointed . Coming into view of the chancel , the effect becomes richer . This is lighted on the south side by lancets , most of which are filled with stained-glasS of deep brilliant hues , grouped
in couples , having aft arcaded panel between each group . The east end is lighted by three lancets ; the north side by two couples of lancets . It is seated with stalls , leaving for the sanctuary exactly that portion of the chancel which is occupied below by the crypt . The aisle and transept on the south
.side of the nave have three light windows , except at the westernmost end of the former , where there is a lancet ; that on the north side by double lights , except at the north end of the transept
Note: This text has been automatically extracted via Optical Character Recognition (OCR) software.
Secrecy And Silence.
has often betrayed kings and their empires , and the severest tortures , has not been able yet to extort these secrets from even the weakest member of the fraternity . —Scottish Freemasons' Magazine .
Bamborough Church.
BAMBOROUGH CHURCH .
The recent death of the venerable father of Grace Darling , and his burial by the side of his brave and tender-hearted daughter has caused Barnborough Church to be bi * ought prominently into notice . As it is a fabric of more than average architectural interest , and misleadingly described in the
gazetteer as " a plain neat edifice , dedicated to St . Aidan , " and in the Daily Telegraph as a " little village church , " we give a few details . It is a large transitional cruciform church , built at that period when the Early English style was being developed into the Decoratedstanding in a spacious but
, , grassy , bleak churchyard , on an elevated site removed by the length of the village from the seashore , having north aud south aisles to the nave , and a low square tower at the west end . From the church to the
famous castle , or to the shore , down the wide , gravel-pathed , scrupulously clean and neat village of small houses and one-storied cottages , built on either side of a long piece of ground , thickly planted with young trees , the distance is about that of four' long stonetlrrows . Standing in the
churchyard , you look up to the castle on the stupendous rock at the other extremity of the village as you would look up to the clouds ; and the church , compared with the edifice , certainly appears to be of less commanding proportions than it really is ; but we have only to concentrate our attention upon it , and
pace its length , to arrive at a correct appreciation of its dimensions . The nave and chancel , with the tower , measure 161 ft . long , the transepts 90 ft . wide . Still lingering in the churchyard , before entering the edifice to look at the white lighthouse on the rock in the glittering sea , now so well known , the eye presently falls upon a canopied
monurnent nsmg high above the grass and nettles , on which reposes the figure of a female with an oar in her hand . This was erected to the memory of Grace Darling , by public subscription . Her real tomb is , several paces from it , among the lowly gravestones of her kindred . The churchis
yard uot so far from the sea but that the sand from the shore is borne in eddies round it , and sometimes deposited on it in great quantities . There is a proof of this in the fact that the ancient crypt was completely buried in sand , and , until a few years ago , quite lost to si ght and memory alike . This
subterranean feature consists of two chapels , the one being about twice the width of the other ; the length nearly the same , the smaller one having at its west end traces of steps that gave ascent to the chancel above . The large chapel measures 12 ft . 2 iin . b y 21 ft . 5 in . ; the smaller one is 5 ft . 6 in . m width , and the same length as the other , from
which , however , the steps would make some reduction . The east ends of both are formed by the east wall of the chancel ; and both chapels are lighted by narrow splayed slits looking into the paved trench made round the chancel , several feet deep , when the crypt was newly formed . The
masonry is in excellent preservation , and proves in various details—such as a cusped trefoil-headed piscina , and shoulder-heads to the inside of the window-splays—that crypt and church were built at the same time . There is an exterior extrance to the principal chapel on the same level as its base ,
likewise in good preservation , owing , doubtless , to its long concealment and conservation by the sand-drifts mentioned . Thus , as in the newlyfound Saxon crypt at Hexam , there was a descent from the church and exit into the open air , or vice versa . A cuaiously low doorway , to pass through
which it is necessary to stoop very considerably , affords communication between the two chapels . Seeing the importaaice of Barnborough in Saxon times , antiquaries would have rejoiced to find this long-buried crypt to be of Saxon workmanshipbut it is not so . We must look elsewhere for the site of the edifice in which Aiden and his
contemporaries and successors preached , wrth quickened pulse , the duties imposed upon us by the bright example and luminous exhortation of the Founder of our faith . As there is nothing left of the Saxon castle which the brave Ida defended till she saw
her husband m * the hands of the Noamran Rufus , with the pincers ready to put out his eyes unless she surrendered , except the draw-well—still full of reverberations of these old times , as we may hear when the cicerone drops a stone into its depthsit would be unlikely that the fabric of the church
should have been handed down : at all events , there is no fragment of it here . The roof of the principal chapel is divided into two bays . The principal entrance to the church is in the large double aisle on the south side . No sooner has the foot stepped through it than a leasing
p effect is produced upon the eye by the spaciousness and antiquity of the interior , as revealed in the views between the massive arcades dividing the nave from the aisles . The columns
supportrng these are stout cylrndrrcal prllars , with plain moulded caps , of transitional character ; the arches are pointed . Coming into view of the chancel , the effect becomes richer . This is lighted on the south side by lancets , most of which are filled with stained-glasS of deep brilliant hues , grouped
in couples , having aft arcaded panel between each group . The east end is lighted by three lancets ; the north side by two couples of lancets . It is seated with stalls , leaving for the sanctuary exactly that portion of the chancel which is occupied below by the crypt . The aisle and transept on the south
.side of the nave have three light windows , except at the westernmost end of the former , where there is a lancet ; that on the north side by double lights , except at the north end of the transept




















